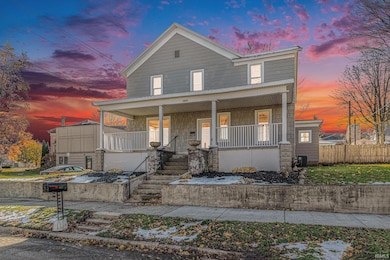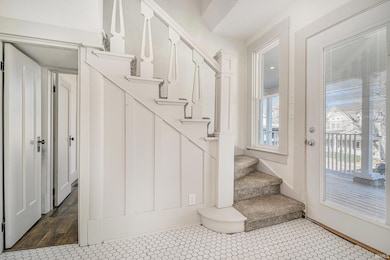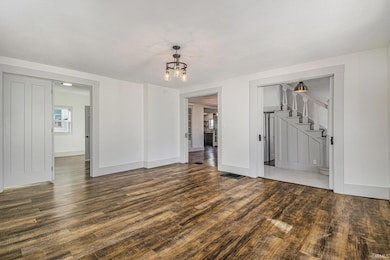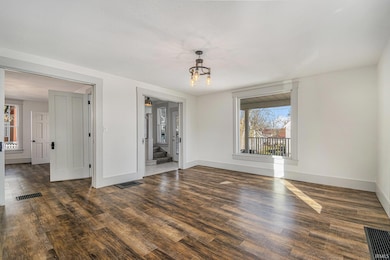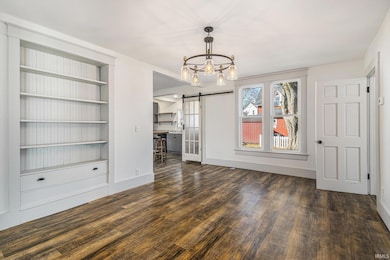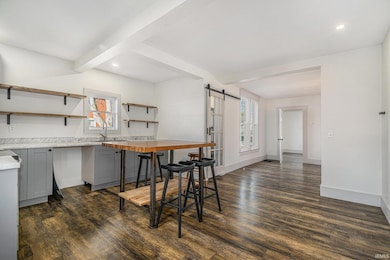
203 W 3rd St Ligonier, IN 46767
Estimated payment $1,606/month
Highlights
- Corner Lot
- Covered Deck
- Laundry Room
- Eat-In Kitchen
- Bathtub with Shower
- Tile Flooring
About This Home
This home located in the Historic Area beautifully blends historic charm with contemporary updates, offering spacious living areas that feel both cozy and inviting. The exterior features a welcoming front porch and well-maintained facade perfect for enjoying the summer weather. The modern kitchen features sleek cabinetry and a functional layout, making it ideal space for both cooking and entertaining. Plenty of natural light floods the interior, enhancing the welcoming atmosphere through out the home. This home went through an extensive remodel in 2021 to blend historic charm with modern amenities. It's located with-in walking distance to downtown Ligonier. With 4 bedrooms a large bath and laundry upstairs and 1-2 bedrooms on main level the only question is which level would you use for your primary bedroom?
Listing Agent
Berkshire Hathaway HomeServices Elkhart Brokerage Phone: 574-293-1010 Listed on: 11/14/2025

Home Details
Home Type
- Single Family
Est. Annual Taxes
- $2,184
Year Built
- Built in 1900
Lot Details
- 5,227 Sq Ft Lot
- Lot Dimensions are 82x66
- Corner Lot
Home Design
- Poured Concrete
Interior Spaces
- 2-Story Property
- Laundry Room
Kitchen
- Eat-In Kitchen
- Laminate Countertops
Flooring
- Carpet
- Tile
- Vinyl
Bedrooms and Bathrooms
- 5 Bedrooms
- Bathtub with Shower
Unfinished Basement
- Basement Fills Entire Space Under The House
- Block Basement Construction
Schools
- West Noble Elementary And Middle School
- West Noble High School
Utilities
- Forced Air Heating and Cooling System
- Heating System Uses Gas
Additional Features
- Covered Deck
- Suburban Location
Listing and Financial Details
- Assessor Parcel Number 57-01-27-400-467.000-014
Map
Home Values in the Area
Average Home Value in this Area
Tax History
| Year | Tax Paid | Tax Assessment Tax Assessment Total Assessment is a certain percentage of the fair market value that is determined by local assessors to be the total taxable value of land and additions on the property. | Land | Improvement |
|---|---|---|---|---|
| 2024 | $2,184 | $218,400 | $14,900 | $203,500 |
| 2023 | $2,184 | $220,600 | $14,900 | $205,700 |
| 2022 | $2,090 | $209,000 | $14,900 | $194,100 |
| 2021 | $1,808 | $90,400 | $14,900 | $75,500 |
| 2020 | $1,418 | $70,900 | $12,100 | $58,800 |
| 2019 | $1,468 | $73,400 | $11,300 | $62,100 |
| 2018 | $1,216 | $60,800 | $10,600 | $50,200 |
| 2017 | $1,162 | $58,100 | $10,600 | $47,500 |
| 2016 | $1,152 | $57,600 | $10,600 | $47,000 |
| 2014 | $271 | $58,000 | $10,600 | $47,400 |
Property History
| Date | Event | Price | List to Sale | Price per Sq Ft | Prior Sale |
|---|---|---|---|---|---|
| 11/14/2025 11/14/25 | For Sale | $270,000 | +22.7% | $115 / Sq Ft | |
| 06/29/2022 06/29/22 | Sold | $220,000 | 0.0% | $94 / Sq Ft | View Prior Sale |
| 03/21/2022 03/21/22 | Pending | -- | -- | -- | |
| 03/09/2022 03/09/22 | For Sale | $220,000 | 0.0% | $94 / Sq Ft | |
| 02/17/2022 02/17/22 | Pending | -- | -- | -- | |
| 02/12/2022 02/12/22 | Off Market | $220,000 | -- | -- | |
| 12/02/2021 12/02/21 | Price Changed | $220,000 | -2.2% | $94 / Sq Ft | |
| 11/11/2021 11/11/21 | For Sale | $225,000 | -- | $96 / Sq Ft |
Purchase History
| Date | Type | Sale Price | Title Company |
|---|---|---|---|
| Deed | $222,000 | Metropolitan Title Of Indiana | |
| Grant Deed | $70,000 | North American Title | |
| Grant Deed | -- | Attorney Only |
Mortgage History
| Date | Status | Loan Amount | Loan Type |
|---|---|---|---|
| Previous Owner | $70,000 | Construction |
About the Listing Agent

I'm an expert real estate agent with Berkshire Hathaway HomeServices Goshen in Goshen, IN and the nearby area, providing home-buyers and sellers with professional, responsive and attentive real estate services. Want an agent who'll really listen to what you want in a home? Need an agent who knows how to effectively market your home so it sells? Give me a call! I'm eager to help and would love to talk to you.
Verlin's Other Listings
Source: Indiana Regional MLS
MLS Number: 202546020
APN: 570127400467000014
- 300 Grand St
- 109 N Martin St
- 502 Mclean St
- 504 Mclean St
- 706 S Main St
- 612 Mclean St
- 516 Park Meadow Dr
- 1022 Bryce Cir
- 1010 Bryce Cir
- 1016 Bryce Cir
- 808 Johnson St
- 5323 W Diamond Lake Rd
- 7766 W Circle Dr N
- TBD N Jefferson St
- 347 N Jefferson St
- Lot 516 Wizard of Oz Way
- 217 Zook St
- 11900 N Rumpelstiltzkin Dr
- 6511 W Cromwell Rd
- TBD N Enchanted Forest Ln Unit A8
- 11605 N Sunrise Dr
- 8081 E Rosella St
- 9730 N Marine Key Dr
- 407 W Boston St Unit 1
- 1833 Manor Haus Ct Unit 1
- 1829 Manor Haus Ct Unit 1
- 1306 Cedarbrook Ct
- 1401 Park 33 Blvd
- 835 Us-20 Unit 8
- 11 Ems R4c Ln
- 412 E Jefferson St Unit 412-3 E Jefferson St
- 1815 Raleigh Ave
- 1006 S Indiana Ave
- 636 Berry Ln
- 1854 Westplains Dr
- 328 N State St Unit 2
- 328 N State St Unit 4
- 922 East Ave Unit 926 East Ave
- 1227 Briarwood Blvd
- 1998 Deerfield Ln

