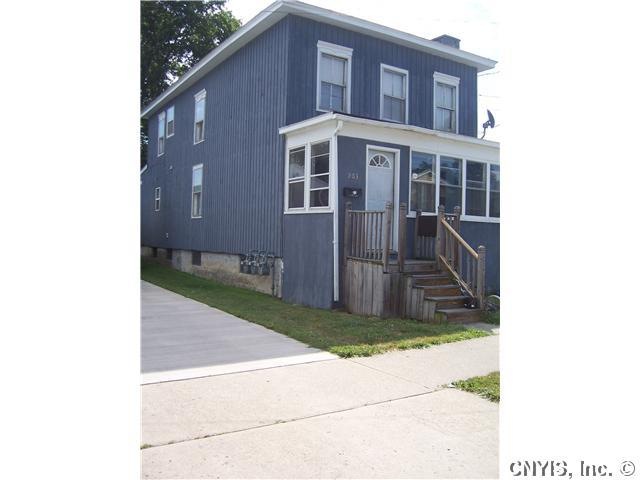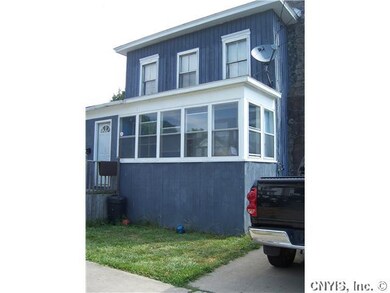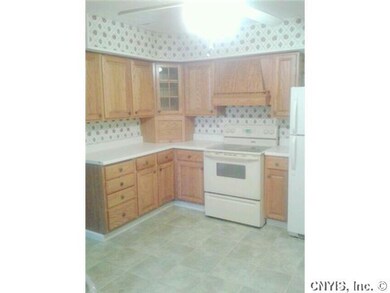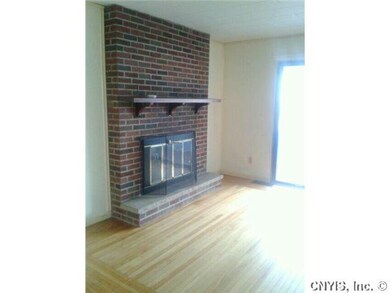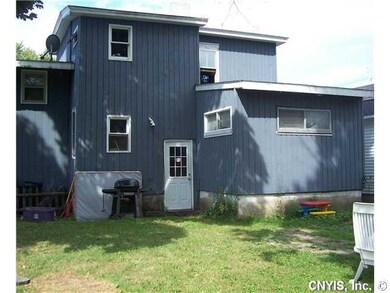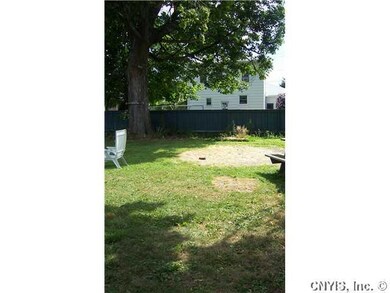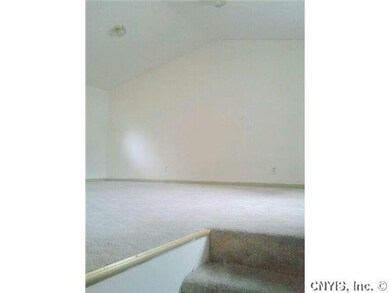
$129,900
- 5 Beds
- 2 Baths
- 1,528 Sq Ft
- 261 W 5th St
- Oswego, NY
Turnkey Two-Unit Property with Spacious Yard! This nicely remodeled two-unit property offers an incredible opportunity for both homeowners and investors! Live in the front unit while enjoying rental income from the back unit. Unit 1(Front) : 3 Bedrooms, 1 Bath is freshly remodeled, updated bathroom, new flooring throughout, providing a fresh cleaner feel. Newly updated kitchen complete with
Kim McPherson Century 21 Galloway Realty
