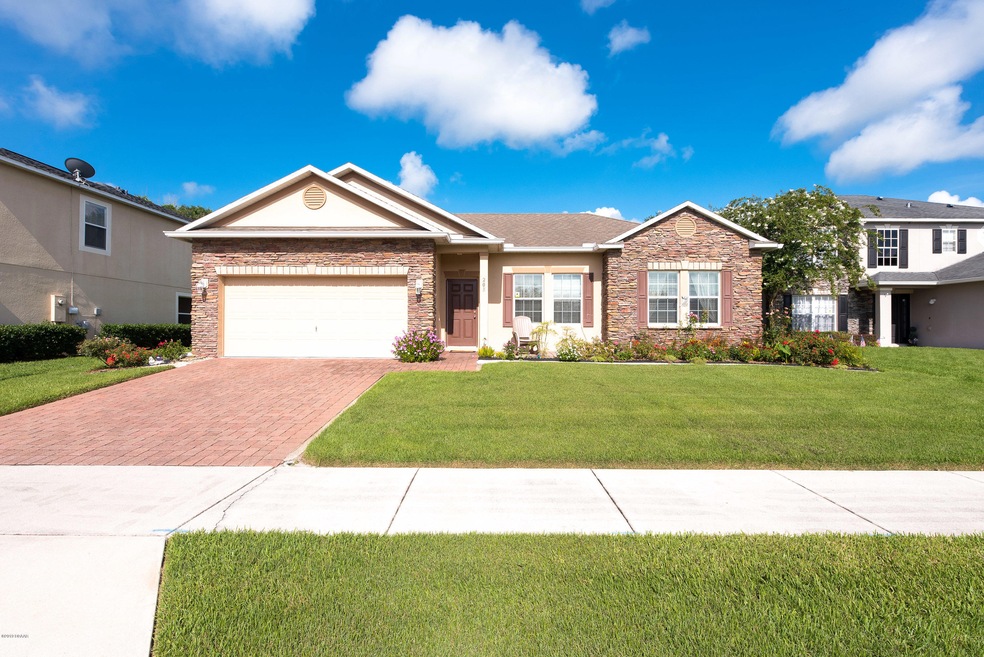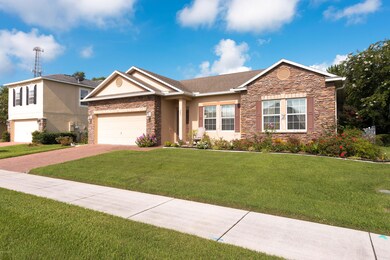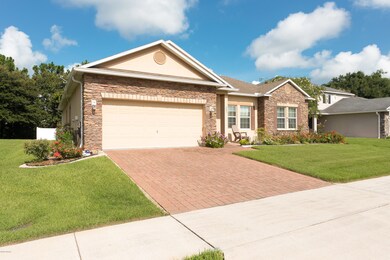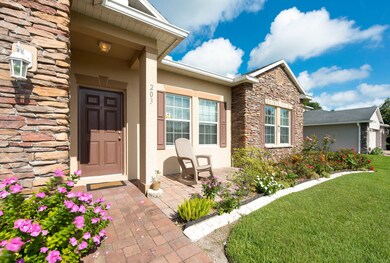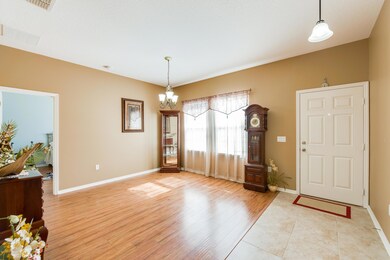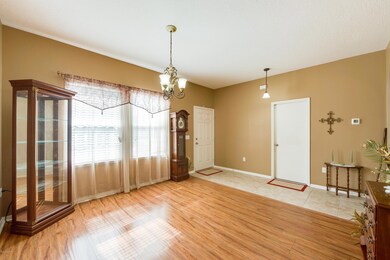
203 W Fiesta Key Loop Deland, FL 32720
Highlights
- Screened Porch
- Screened Patio
- Tile Flooring
- 2 Car Attached Garage
- Living Room
- 1-Story Property
About This Home
As of April 2025Beautiful move in ready 4 bedroom, 2 bathroom home located in the desirable Mallory Square. Large open floor plan with full appliance package, kitchen island with breakfast bar seating and a sun tunnel that provides extra natural light to the kitchen/family room. The dining area has sliding glass doors leading to the spacious screened porch where you can relax and look out over the expansive fully fenced private backyard. The master bedroom has a walk-in closet and the master bathroom boasts a double vanity, garden tub and walk-in shower. Beautifully landscaped in both front and back with a pavered driveway and front deck. Just minutes from Mainstreet Deland Historic District and close to Blue Springs State Park, Deleon Springs State Park. All information recorded in the MLS is intended to be accurate but cannot be guaranteed.
Last Agent to Sell the Property
Adams, Cameron & Co., Realtors License #3271633 Listed on: 07/12/2019
Home Details
Home Type
- Single Family
Est. Annual Taxes
- $1,276
Year Built
- Built in 2010
Lot Details
- 6,970 Sq Ft Lot
- Lot Dimensions are 65x110
- East Facing Home
- Fenced
HOA Fees
- $31 Monthly HOA Fees
Parking
- 2 Car Attached Garage
Home Design
- Shingle Roof
- Concrete Block And Stucco Construction
- Block And Beam Construction
Interior Spaces
- 1,779 Sq Ft Home
- 1-Story Property
- Ceiling Fan
- Family Room
- Living Room
- Screened Porch
Kitchen
- Electric Range
- Microwave
- Dishwasher
Flooring
- Laminate
- Tile
Bedrooms and Bathrooms
- 4 Bedrooms
- Split Bedroom Floorplan
- 2 Full Bathrooms
Laundry
- Dryer
- Washer
Additional Features
- Accessible Common Area
- Smart Irrigation
- Screened Patio
- Central Heating and Cooling System
Community Details
- Not On The List Subdivision
Listing and Financial Details
- Homestead Exemption
- Assessor Parcel Number 7007-12-00-0770
Ownership History
Purchase Details
Home Financials for this Owner
Home Financials are based on the most recent Mortgage that was taken out on this home.Purchase Details
Home Financials for this Owner
Home Financials are based on the most recent Mortgage that was taken out on this home.Purchase Details
Purchase Details
Home Financials for this Owner
Home Financials are based on the most recent Mortgage that was taken out on this home.Similar Homes in Deland, FL
Home Values in the Area
Average Home Value in this Area
Purchase History
| Date | Type | Sale Price | Title Company |
|---|---|---|---|
| Warranty Deed | $319,000 | None Listed On Document | |
| Warranty Deed | $229,900 | Smarttitle Services | |
| Quit Claim Deed | $14,000 | None Available | |
| Corporate Deed | $142,425 | Steel City Title Inc |
Mortgage History
| Date | Status | Loan Amount | Loan Type |
|---|---|---|---|
| Open | $313,222 | New Conventional | |
| Previous Owner | $200,000 | Amount Keyed Is An Aggregate Amount | |
| Previous Owner | $64,000 | New Conventional | |
| Previous Owner | $70,000 | New Conventional |
Property History
| Date | Event | Price | Change | Sq Ft Price |
|---|---|---|---|---|
| 04/11/2025 04/11/25 | Sold | $319,000 | 0.0% | $179 / Sq Ft |
| 02/16/2025 02/16/25 | Pending | -- | -- | -- |
| 01/21/2025 01/21/25 | Price Changed | $319,000 | -1.8% | $179 / Sq Ft |
| 12/13/2024 12/13/24 | For Sale | $325,000 | 0.0% | $183 / Sq Ft |
| 12/11/2024 12/11/24 | Pending | -- | -- | -- |
| 11/18/2024 11/18/24 | For Sale | $325,000 | +41.4% | $183 / Sq Ft |
| 09/27/2019 09/27/19 | Sold | $229,900 | 0.0% | $129 / Sq Ft |
| 08/23/2019 08/23/19 | Pending | -- | -- | -- |
| 07/12/2019 07/12/19 | For Sale | $229,900 | -- | $129 / Sq Ft |
Tax History Compared to Growth
Tax History
| Year | Tax Paid | Tax Assessment Tax Assessment Total Assessment is a certain percentage of the fair market value that is determined by local assessors to be the total taxable value of land and additions on the property. | Land | Improvement |
|---|---|---|---|---|
| 2025 | $3,127 | $222,069 | -- | -- |
| 2024 | $3,127 | $215,811 | -- | -- |
| 2023 | $3,127 | $209,526 | $0 | $0 |
| 2022 | $3,066 | $203,423 | $0 | $0 |
| 2021 | $3,175 | $197,498 | $0 | $0 |
| 2020 | $3,131 | $194,771 | $30,000 | $164,771 |
| 2019 | $1,269 | $125,746 | $0 | $0 |
| 2018 | $1,276 | $123,401 | $0 | $0 |
| 2017 | $1,274 | $120,863 | $0 | $0 |
| 2016 | $1,199 | $118,377 | $0 | $0 |
| 2015 | $1,226 | $117,554 | $0 | $0 |
| 2014 | $1,240 | $116,621 | $0 | $0 |
Agents Affiliated with this Home
-
Megan Hedrick
M
Seller's Agent in 2025
Megan Hedrick
Mark Spain Real Estate
(813) 809-1007
86 Total Sales
-
Alice Cooper

Seller's Agent in 2019
Alice Cooper
Adams, Cameron & Co., Realtors
(386) 316-5966
387 Total Sales
-
Ruthann Costa

Buyer's Agent in 2019
Ruthann Costa
Watson Realty Corporation
(386) 747-1088
52 Total Sales
Map
Source: Daytona Beach Area Association of REALTORS®
MLS Number: 1059876
APN: 7007-12-00-0770
- 1002 River Falls Cir
- 110 No Name Key Dr
- 242 W Fiesta Key Loop
- 0 No Name Unit MFRO6311280
- 0 No Name St Unit 1121841
- 0 No Name St Unit MFRV4936677
- 1069 River Otter Way
- 1073 River Otter Way
- 164 E Fiesta Key Loop
- 139 Crawl Key Ct
- 143 N Woodward Ave
- 416 Country View Cir
- 748 N Ridgewood Ave
- 337 Southern Winds Blvd
- 111 Addle Hill Ct
- 1721 Carnelian St
- 320 Southern Winds Blvd
- 1701 Andover Ridge Dr
- 1697 Andover Ridge Dr
- 1677 Andover Ridge Dr
