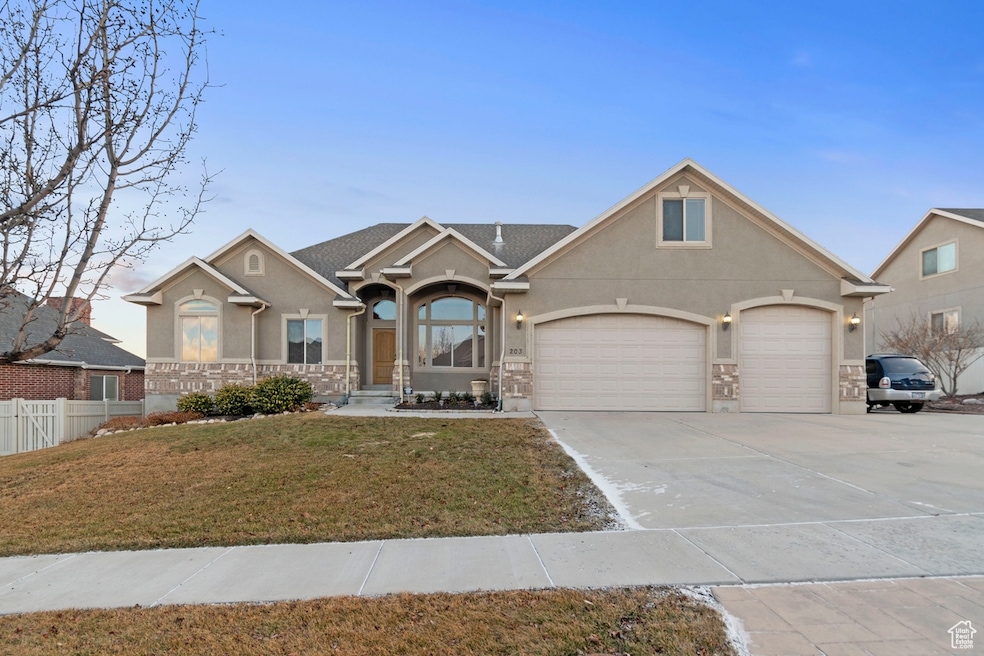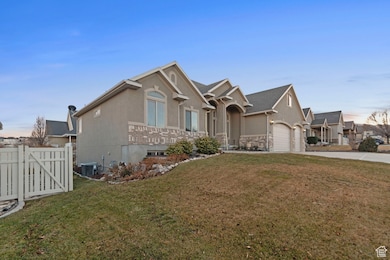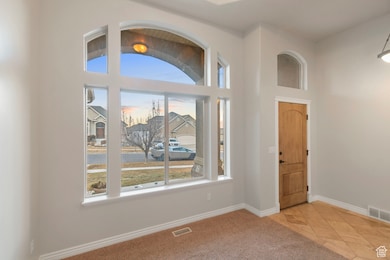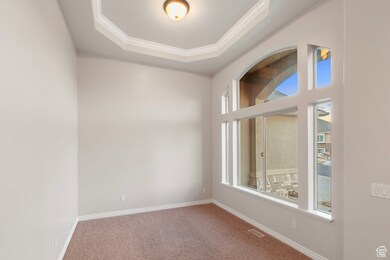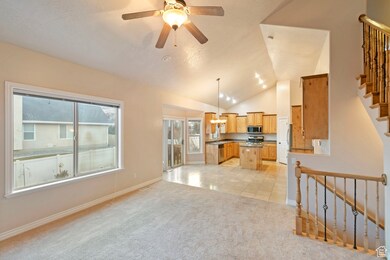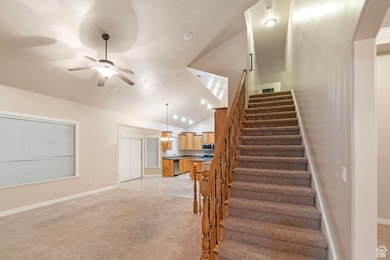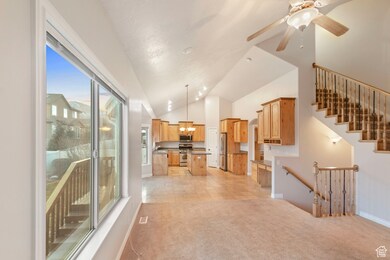
203 W Fox Hollow Dr Saratoga Springs, UT 84045
Estimated payment $3,530/month
Highlights
- Golf Course Community
- Vaulted Ceiling
- Main Floor Primary Bedroom
- Lake View
- Rambler Architecture
- Hydromassage or Jetted Bathtub
About This Home
Nestled in a desirable neighborhood, this beautifully maintained 3-bedroom, 2-bathroom home offers an inviting open floor plan with an abundance of natural light. The vaulted ceilings and travertine floors create a spacious and elegant feel throughout. A well-appointed kitchen features a second oven/microwave combination, perfect for entertaining. Built for efficiency and comfort, this home boasts R-56 attic insulation and R-19 insulated walls. The finished yard provides breathtaking views, while the unfinished basement offers endless potential for customization. With two family rooms and large windows, this home is bright, airy, and move-in ready. Located at 203 W Fox Hollow Dr, Saratoga Springs, this home is easy to show and won't last long! Schedule a viewing today! Square footage figures are provided as a courtesy estimate only and were obtained from the county . Buyer is advised to obtain an independent measurement.
Home Details
Home Type
- Single Family
Est. Annual Taxes
- $2,402
Year Built
- Built in 2005
Lot Details
- 9,148 Sq Ft Lot
- Partially Fenced Property
- Landscaped
- Sloped Lot
- Sprinkler System
- Property is zoned Single-Family
HOA Fees
- $40 Monthly HOA Fees
Parking
- 3 Car Attached Garage
Property Views
- Lake
- Mountain
- Valley
Home Design
- Rambler Architecture
- Brick Exterior Construction
- Stucco
Interior Spaces
- 3,729 Sq Ft Home
- 3-Story Property
- Central Vacuum
- Vaulted Ceiling
- Ceiling Fan
- Blinds
- Alarm System
- Gas Dryer Hookup
Kitchen
- Gas Oven
- Free-Standing Range
- Range Hood
- Microwave
- Disposal
Flooring
- Carpet
- Travertine
Bedrooms and Bathrooms
- 3 Main Level Bedrooms
- Primary Bedroom on Main
- Walk-In Closet
- Hydromassage or Jetted Bathtub
- Bathtub With Separate Shower Stall
Basement
- Basement Fills Entire Space Under The House
- Natural lighting in basement
Schools
- Sage Hills Elementary School
- Lake Mountain Middle School
- Westlake High School
Utilities
- Forced Air Heating and Cooling System
- Natural Gas Connected
Listing and Financial Details
- Exclusions: Dryer, Washer
- Assessor Parcel Number 54-191-0215
Community Details
Overview
- Www.Villageshoa.Org Association, Phone Number (801) 641-1844
- Fox Hollow Subdivision
Amenities
- Picnic Area
Recreation
- Golf Course Community
- Community Playground
- Hiking Trails
- Bike Trail
Map
Home Values in the Area
Average Home Value in this Area
Tax History
| Year | Tax Paid | Tax Assessment Tax Assessment Total Assessment is a certain percentage of the fair market value that is determined by local assessors to be the total taxable value of land and additions on the property. | Land | Improvement |
|---|---|---|---|---|
| 2024 | $2,402 | $288,585 | $0 | $0 |
| 2023 | $2,247 | $290,290 | $0 | $0 |
| 2022 | $2,392 | $301,290 | $0 | $0 |
| 2021 | $2,169 | $407,900 | $127,000 | $280,900 |
| 2020 | $2,077 | $383,500 | $113,400 | $270,100 |
| 2019 | $1,819 | $347,800 | $106,300 | $241,500 |
| 2018 | $1,901 | $343,100 | $106,300 | $236,800 |
| 2017 | $1,903 | $183,700 | $0 | $0 |
| 2016 | $1,761 | $157,795 | $0 | $0 |
| 2015 | $1,785 | $151,745 | $0 | $0 |
| 2014 | $1,585 | $133,155 | $0 | $0 |
Property History
| Date | Event | Price | Change | Sq Ft Price |
|---|---|---|---|---|
| 05/28/2025 05/28/25 | Price Changed | $620,000 | -4.6% | $166 / Sq Ft |
| 04/25/2025 04/25/25 | Price Changed | $650,000 | -1.5% | $174 / Sq Ft |
| 03/20/2025 03/20/25 | Price Changed | $660,000 | -2.9% | $177 / Sq Ft |
| 02/07/2025 02/07/25 | For Sale | $680,000 | -- | $182 / Sq Ft |
Purchase History
| Date | Type | Sale Price | Title Company |
|---|---|---|---|
| Interfamily Deed Transfer | -- | United Title Services | |
| Warranty Deed | -- | United Title Services | |
| Warranty Deed | -- | Backman Stewart Title Servic |
Mortgage History
| Date | Status | Loan Amount | Loan Type |
|---|---|---|---|
| Open | $125,000 | Fannie Mae Freddie Mac | |
| Closed | $125,000 | Fannie Mae Freddie Mac |
Similar Homes in Saratoga Springs, UT
Source: UtahRealEstate.com
MLS Number: 2064831
APN: 54-191-0215
- 161 W Sweetbriar Ln
- 269 W Willow Creek Dr
- 78 W Wildflower Dr
- 938 W Coral Charm Way Unit L302
- 66 W Wildflower Dr
- 323 W Willow Creek Dr
- 2956 S Willow Creek Dr
- 2962 S Willow Creek Dr
- 3027 S Red Pine Dr
- 2987 S Willow Creek Dr
- 3041 S Hollow Way
- 414 W Kit Fox Dr
- 2837 S Gray Fox Ave
- 2662 S Waterview Dr
- 2954 S Fox Pointe Dr
- 16 E Wildcat Ln
- 2913 S Yellow Bill Dr Unit 105
- 391 W Birch Dr
- 413 W Birch Dr Unit 532
- 512 W Kit Fox Dr Unit 616
