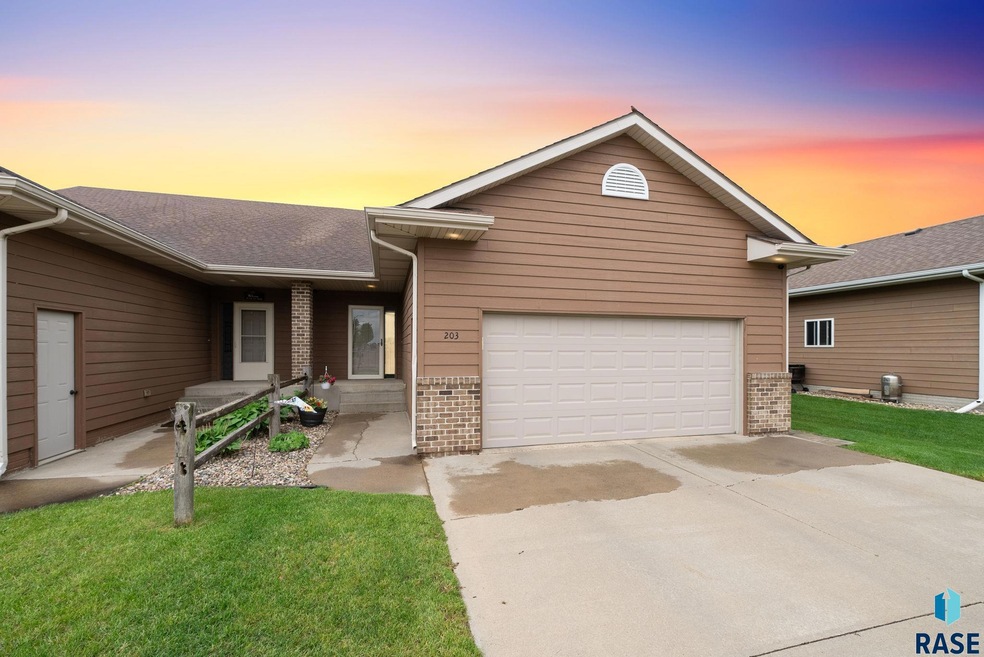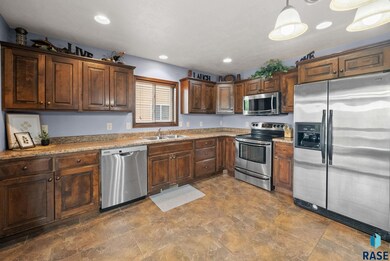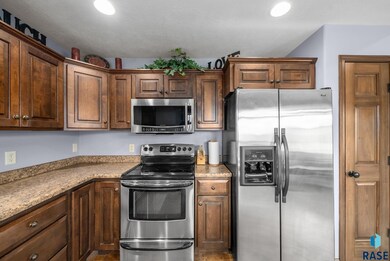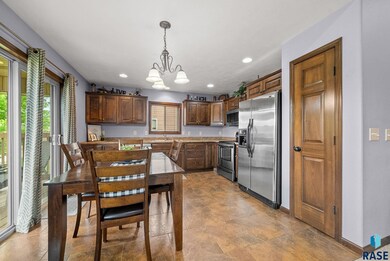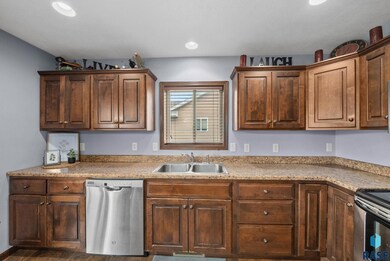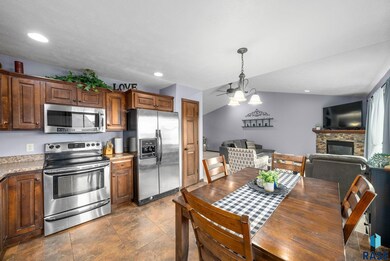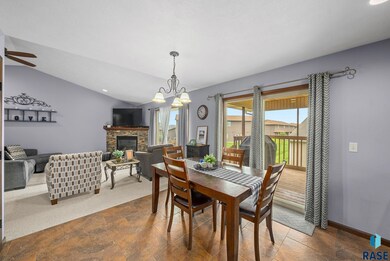
Estimated payment $2,032/month
Highlights
- Vaulted Ceiling
- Covered patio or porch
- Covered Deck
- Main Floor Primary Bedroom
- 2 Car Attached Garage
- Tile Flooring
About This Home
Classy and Comfortable Twin Home with High-End Touches! This beautifully designed 4-bedroom, 2-bath twin home offers comfort, style, and function in one sleek package. Immaculately maintained and exceptionally clean, this home shines with pride of ownership throughout. The open floor plan creates a seamless flow between the spacious living room—complete with a cozy gas fireplace and soaring vaulted ceilings—and the stunning kitchen, which features custom cabinetry and quality finishes. With four generous bedrooms, two baths, and a 2-stall attached garage, there's room for everyone and everything. Loaded with amenities and designed for everyday living, this home is move-in ready and perfect for entertaining or relaxing in style.
Townhouse Details
Home Type
- Townhome
Est. Annual Taxes
- $3,453
Year Built
- Built in 2008
Lot Details
- 4,792 Sq Ft Lot
- Lot Dimensions are 39x120x41x120
- Landscaped
- Sprinkler System
Parking
- 2 Car Attached Garage
- Garage Door Opener
Home Design
- Split Foyer
- Brick Exterior Construction
- Composition Shingle Roof
- Hardboard
Interior Spaces
- 1,738 Sq Ft Home
- Vaulted Ceiling
- Ceiling Fan
- Gas Fireplace
- Dryer
Kitchen
- Electric Oven or Range
- <<microwave>>
- Freezer
- Dishwasher
- Disposal
Flooring
- Carpet
- Tile
Bedrooms and Bathrooms
- 4 Bedrooms
- Primary Bedroom on Main
Basement
- Basement Fills Entire Space Under The House
- Sump Pump
Home Security
Outdoor Features
- Covered Deck
- Covered patio or porch
Schools
- Legacy Elementary School - Tea
- Tea Middle School
- Tea High School
Utilities
- Central Heating and Cooling System
- Electric Water Heater
Community Details
- Howling Ridge Addn Subdivision
- Fire and Smoke Detector
Listing and Financial Details
- Assessor Parcel Number 240.11.08.004
Map
Home Values in the Area
Average Home Value in this Area
Tax History
| Year | Tax Paid | Tax Assessment Tax Assessment Total Assessment is a certain percentage of the fair market value that is determined by local assessors to be the total taxable value of land and additions on the property. | Land | Improvement |
|---|---|---|---|---|
| 2024 | $3,509 | $227,202 | $28,800 | $198,402 |
| 2023 | $3,380 | $199,244 | $21,600 | $177,644 |
| 2022 | $3,455 | $193,808 | $14,400 | $179,408 |
| 2021 | $3,120 | $199,568 | $14,400 | $185,168 |
| 2020 | $3,165 | $169,937 | $14,400 | $155,537 |
| 2019 | $3,108 | $169,937 | $14,400 | $155,537 |
| 2018 | $3,015 | $169,937 | $0 | $0 |
| 2017 | $2,989 | $157,040 | $0 | $0 |
| 2016 | $2,967 | $157,040 | $0 | $0 |
| 2015 | $2,666 | $124,000 | $0 | $0 |
| 2014 | $2,666 | $124,000 | $0 | $0 |
| 2013 | -- | $124,000 | $0 | $0 |
Property History
| Date | Event | Price | Change | Sq Ft Price |
|---|---|---|---|---|
| 07/10/2025 07/10/25 | Pending | -- | -- | -- |
| 06/16/2025 06/16/25 | For Sale | $315,000 | -- | $181 / Sq Ft |
Similar Homes in the area
Source: REALTOR® Association of the Sioux Empire
MLS Number: 22504527
APN: 240.11.08.004B
- 303 Scott Place
- 2405 N Main Ave
- 300 Arianna Place
- 110 E Antioch St
- 310 Arianna Place
- 320 Arianna Place
- 301 Arianna Place
- 330 Arianna Place
- 315 Arianna Place
- 325 Arianna Place
- 335 Arianna Place
- 2601 N Devon Ave
- 2300 Carson Cir
- 1320 N Poplar Ave
- 1310 N Poplar Ave
- 1305 N Poplar Ave
- 1301 N Poplar Ave
- 2305 N Ivy Rd
- 501 Taylor Dr
- 1225 N Poplar Ave
