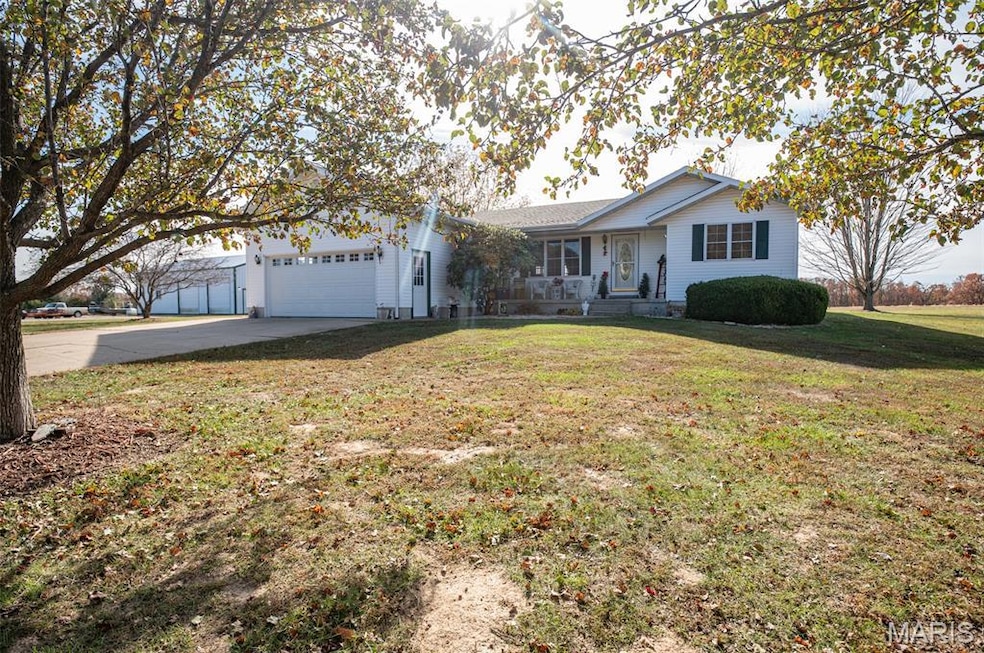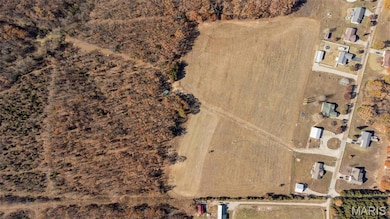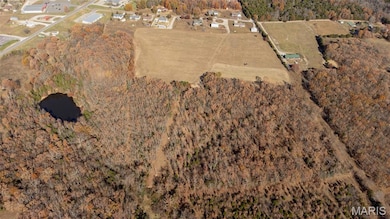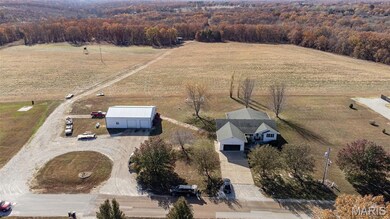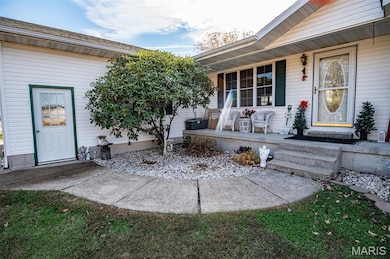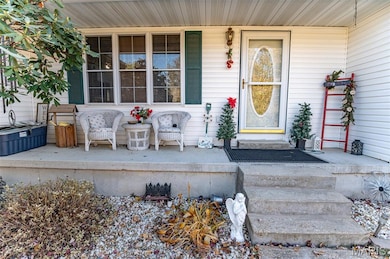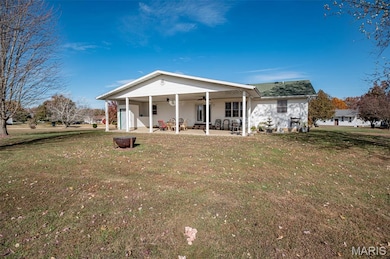Estimated payment $3,552/month
Highlights
- 20.7 Acre Lot
- Ranch Style House
- No HOA
- Private Lot
- Mud Room
- 2 Car Garage
About This Home
A portion of the city within its city limits! This partially open and partially wooded 21-acre property features a charming 3,500 square foot total living space home with a spacious 32 by 48 foot, 12-foot ceiling, fully insulated, with 10' lean-to off back of detached shop/garage. From the moment you enter the driveway to the time you step inside the front door, it feels like home. The open floor plan boasts a large living room and kitchen, providing ample space for relaxation and entertainment. The primary bedroom on the main floor is equipped with an en-suite bathroom, while a large mudroom off the garage offers convenience for daily activities. Main floor laundry. Enjoy the big 17'x38' covered back patio for summertime activities. The basement offers a spacious family room and two non-conforming sleeping areas, providing ample space for accommodating guests. Additionally, a full bath (shower only) with a ceramic tile floor is situated in the basement. The home is equipped with a new (HVAC) electric furnace and air conditioning. For added warmth during colder months, an external wood furnace (hot water) system is also included.
Home Details
Home Type
- Single Family
Est. Annual Taxes
- $1,433
Year Built
- Built in 2002
Lot Details
- 20.7 Acre Lot
- Lot Dimensions are 14x203x210x173x211x16x306
- Private Lot
- Level Lot
- Garden
- Front Yard
Parking
- 2 Car Garage
- 2 Carport Spaces
- Front Facing Garage
- Garage Door Opener
Home Design
- Ranch Style House
- Shingle Roof
- Vinyl Siding
Interior Spaces
- Panel Doors
- Mud Room
- Family Room
- Living Room
- Dining Room
- Storage Room
Kitchen
- Free-Standing Electric Range
- Dishwasher
Flooring
- Parquet
- Carpet
- Laminate
- Ceramic Tile
Bedrooms and Bathrooms
- 3 Bedrooms
Finished Basement
- Basement Fills Entire Space Under The House
- Walk-Up Access
- Interior Basement Entry
- Basement Ceilings are 8 Feet High
- Bedroom in Basement
- Basement Storage
Outdoor Features
- Patio
- Rear Porch
Location
- City Lot
Schools
- Belle Elem. Elementary School
- Maries Co. Middle School
- Belle High School
Utilities
- Forced Air Heating and Cooling System
- Hot Water Heating System
- Heating System Uses Wood
- Heating System Powered By Leased Propane
- Single-Phase Power
- 220 Volts
- Electric Water Heater
- Water Softener
Community Details
- No Home Owners Association
Listing and Financial Details
- Assessor Parcel Number 01-4.0-20-004-01-0021.00
Map
Home Values in the Area
Average Home Value in this Area
Tax History
| Year | Tax Paid | Tax Assessment Tax Assessment Total Assessment is a certain percentage of the fair market value that is determined by local assessors to be the total taxable value of land and additions on the property. | Land | Improvement |
|---|---|---|---|---|
| 2025 | $1,433 | $28,940 | $0 | $0 |
| 2024 | $1,433 | $25,820 | $0 | $0 |
| 2023 | $1,428 | $25,820 | $0 | $0 |
| 2022 | $1,428 | $25,820 | $0 | $0 |
| 2021 | $1,403 | $25,820 | $0 | $0 |
| 2020 | $1,403 | $25,420 | $0 | $0 |
| 2019 | $1,362 | $25,040 | $0 | $0 |
| 2018 | $1,346 | $24,760 | $0 | $0 |
| 2017 | $1,286 | $24,760 | $0 | $0 |
| 2016 | $1,270 | $24,760 | $0 | $0 |
| 2015 | -- | $24,760 | $0 | $0 |
| 2011 | -- | $0 | $0 | $0 |
Property History
| Date | Event | Price | List to Sale | Price per Sq Ft |
|---|---|---|---|---|
| 11/17/2025 11/17/25 | For Sale | $650,000 | -- | $185 / Sq Ft |
Purchase History
| Date | Type | Sale Price | Title Company |
|---|---|---|---|
| Warranty Deed | -- | -- | |
| Special Warranty Deed | -- | None Available |
Mortgage History
| Date | Status | Loan Amount | Loan Type |
|---|---|---|---|
| Previous Owner | $180,000 | Future Advance Clause Open End Mortgage |
Source: MARIS MLS
MLS Number: MIS25076676
APN: 01-4.0-20-004-01-0021.02
- 710 S Alvarado Ave
- 707 S Tellman Ave
- 33139 Highway 28 W
- 0 St
- 508 Highway 28
- 406 S Apple Ave
- 35634 Highway 28 W
- 503 W Eighth St
- 806 S Tibbets Ave
- 703 W Parkview Dr
- 1106 W Parkview Dr
- 301 N Belle Ave
- 206 N Alvarado Ave
- 20524 Highway M
- 2870 State Highway Y
- 2870 Highway Y
- 0 Highway M
- 18759 Maries Road 308
- 23784 Maries Road 410
- 25260 County Road 406
- 3728 Wildflower Ln
- 1804 N Cedar St
- 1853 White Columns Dr
- 1402 Iowa St Unit ID1292379P
- 1101 McCutchen Rd
- 1003 Condo Dr
- 800 Oxford Dr
- 623 Woodlander Rd
- 203 Riverview Dr
- 418 Christopher Place Unit D
- 311 Benton St
- 1103 E Mccarty St
- 1103 E Mccarty St
- 611 Cherry St
- 611 Cherry St
- 424 Cherry St
- 202 Lafayette St Unit 3
- 1006 Oak St Unit B
- 1111 Jefferson St Unit A
- 1399 Autumn Ridge Dr
