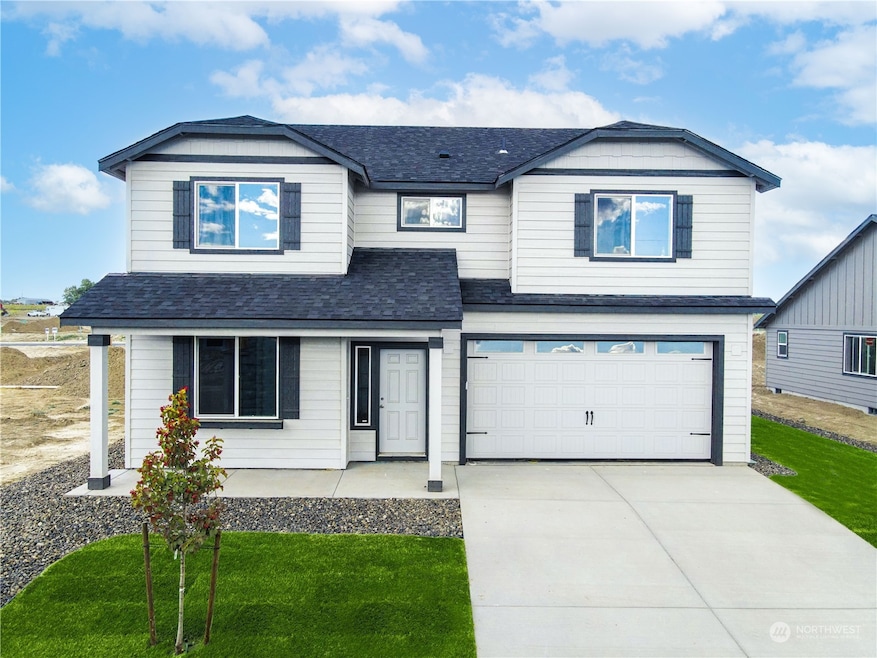
$460,000
- 5 Beds
- 2.5 Baths
- 2,200 Sq Ft
- 901 W Windrose Dr
- Moses Lake, WA
Gorgeous 5 bedroom 2.5 bath home with large lot and lake views. Ample sized rooms, primary bedroom downstairs, open kitchen, dining and living space with gas fireplace. Exterior is freshly painted with interior updates. Property has more than enough parking with a long driveway and deep 2 car garage. Back yard is both fully fenced and has a much larger terraced partially fenced section with a
Ben Sellen eXp Realty
