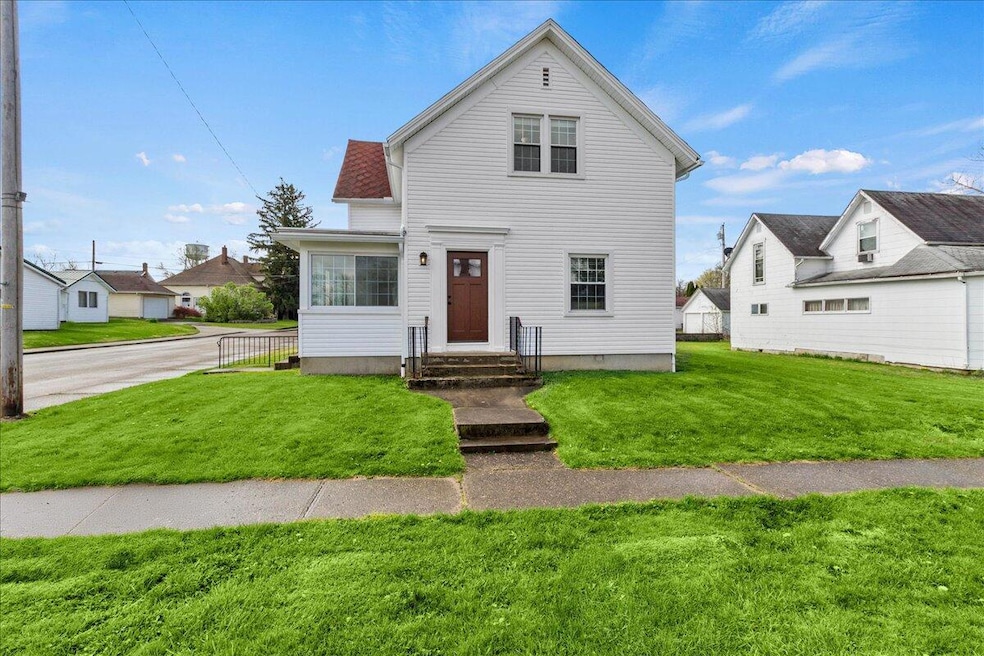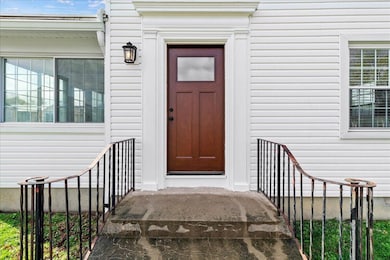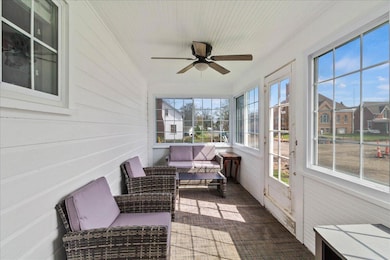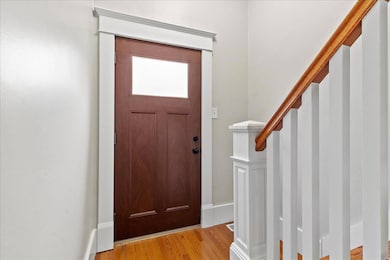
203 W Plum St Saint Paris, OH 43072
Estimated payment $1,476/month
Highlights
- Wood Flooring
- No HOA
- Porch
- Attic
- 1 Car Detached Garage
- 3-minute walk to Harmon Memorial Park
About This Home
This newly renovated gem has everything you'd want in a home--comfort, style, and a vibe that instantly makes you feel like you belong. It has that classic homey touch, but with a fresh spin. It adds a timeless elegance to the place, and the best part is, it's easy to keep clean. Now, we all know the kitchen is where the magic happens, right? This one is the absolute heart of the home! It has plenty of storage with stylish new cabinets that are super practical. Additionally, stunning quartz countertops top off the new clean look. Cooking starts to feel like a luxury experience when you're whipping up dinner in such a beautiful space. Plus, the island is perfect for gathering around with friends or family. Imagine everyone perched on bar stools, sharing stories and laughter while you serve up some deliciousness. Sounds like a good time! Don't overlook the solid wood doors. They add a touch of class that makes you feel like you're stepping into something special every time you enter or exit a room. Also you will find there's a first-floor bedroom and half bath. This home has had a serious makeover in the essentials department. With an all-new plumbing system, updated electrical work, and a new furnace with A/C, you can relax knowing you're all set for whatever life throws at you. Included in the updates is the roof which is only about seven years old--definitely a good sign that you're making a solid investment into your cozy retreat.If you're hunting for a place that truly feels like home, this is it.
Home Details
Home Type
- Single Family
Est. Annual Taxes
- $1,462
Year Built
- Built in 1900
Lot Details
- 8,712 Sq Ft Lot
- Lot Dimensions are 66x132
Parking
- 1 Car Detached Garage
Home Design
- Block Foundation
- Wood Frame Construction
- Vinyl Siding
Interior Spaces
- 1,775 Sq Ft Home
- 2-Story Property
- Non-Functioning Fireplace
- Decorative Fireplace
- Wood Flooring
- Unfinished Basement
- Partial Basement
- Attic
Kitchen
- Range
- Dishwasher
Bedrooms and Bathrooms
- 3 Bedrooms
Outdoor Features
- Porch
Utilities
- Forced Air Heating and Cooling System
- Heating System Uses Natural Gas
- Natural Gas Connected
- Gas Water Heater
Community Details
- No Home Owners Association
Listing and Financial Details
- Assessor Parcel Number F202400011703300
Map
Home Values in the Area
Average Home Value in this Area
Tax History
| Year | Tax Paid | Tax Assessment Tax Assessment Total Assessment is a certain percentage of the fair market value that is determined by local assessors to be the total taxable value of land and additions on the property. | Land | Improvement |
|---|---|---|---|---|
| 2024 | $1,463 | $33,630 | $5,460 | $28,170 |
| 2023 | $1,463 | $33,630 | $5,460 | $28,170 |
| 2022 | $1,375 | $33,630 | $5,460 | $28,170 |
| 2021 | $1,259 | $28,860 | $4,360 | $24,500 |
| 2020 | $1,243 | $28,860 | $4,360 | $24,500 |
| 2019 | $1,129 | $28,860 | $4,360 | $24,500 |
| 2018 | $817 | $19,760 | $3,080 | $16,680 |
| 2017 | $812 | $19,760 | $3,080 | $16,680 |
| 2016 | $795 | $19,760 | $3,080 | $16,680 |
| 2015 | $785 | $19,020 | $3,080 | $15,940 |
| 2014 | $792 | $19,020 | $3,080 | $15,940 |
| 2013 | $790 | $19,020 | $3,080 | $15,940 |
Property History
| Date | Event | Price | Change | Sq Ft Price |
|---|---|---|---|---|
| 05/02/2025 05/02/25 | Price Changed | $243,000 | -4.0% | $137 / Sq Ft |
| 04/21/2025 04/21/25 | For Sale | $253,000 | +220.3% | $143 / Sq Ft |
| 08/21/2018 08/21/18 | Sold | $79,000 | +3.9% | $45 / Sq Ft |
| 08/17/2018 08/17/18 | Pending | -- | -- | -- |
| 06/09/2018 06/09/18 | For Sale | $76,000 | -- | $43 / Sq Ft |
Purchase History
| Date | Type | Sale Price | Title Company |
|---|---|---|---|
| Warranty Deed | -- | City Title | |
| Warranty Deed | $79,000 | None Available |
Mortgage History
| Date | Status | Loan Amount | Loan Type |
|---|---|---|---|
| Open | $112,000 | New Conventional | |
| Previous Owner | $79,797 | New Conventional |
Similar Homes in Saint Paris, OH
Source: Western Regional Information Systems & Technology (WRIST)
MLS Number: 1038170
APN: F20-24-00-01-17-033-00
- 160 S High St
- 160 High St S
- 304 W Main St
- 133 Dugan St
- 411 S Washington St
- 2389 N Heck Hill Rd
- 8676 Sidney St
- 2905 State Route 235 S
- 9151 Old Troy Pike
- 4101 Lake St
- 4099 Walnut St
- 000 Ford Rd
- 0 Christiansburg Jackson Rd Unit 935109
- 0 Christiansburg Jackson Rd Unit 1038935
- 7545 Franklin St
- 4518 Saint Paris-New Carlisle Rd
- 4655 N Alcony Conov Rd
- 3001 Wiseman Rd
- 4420 Main St






