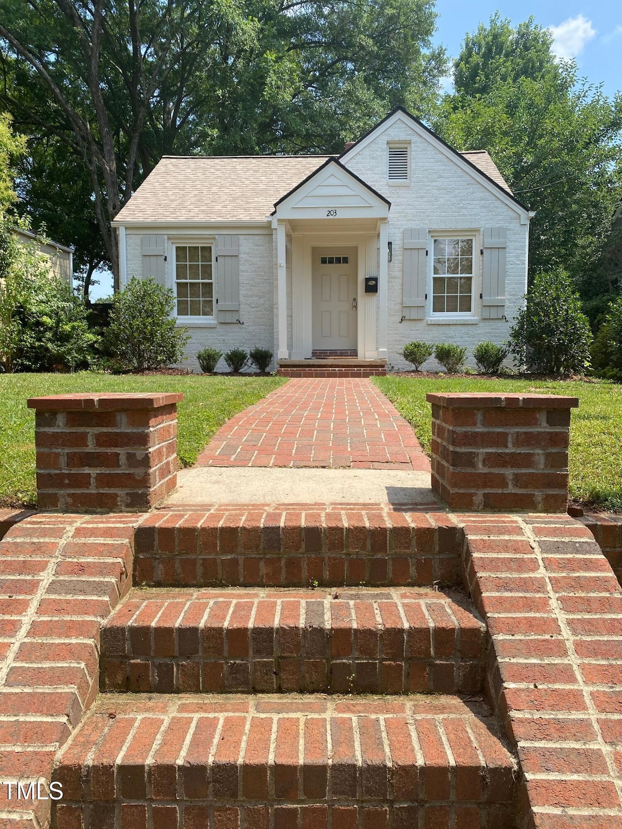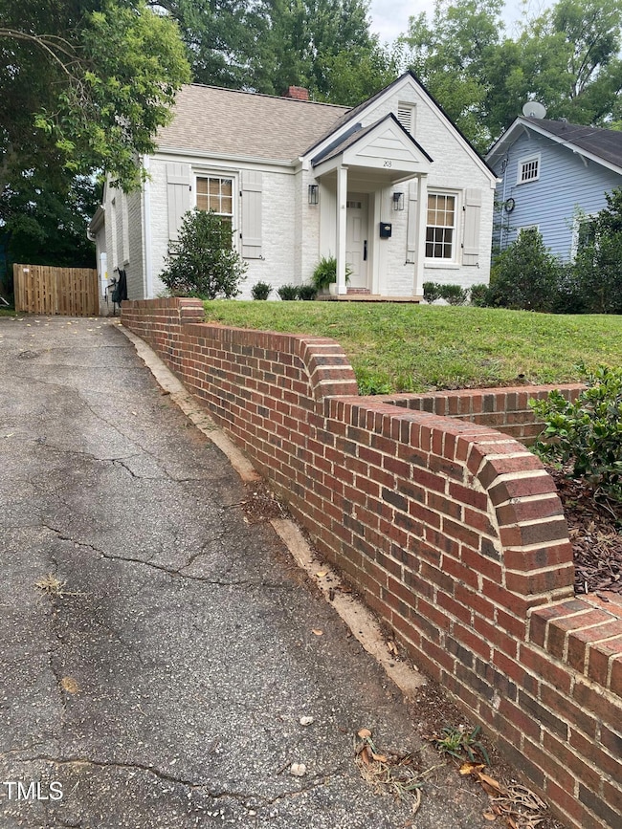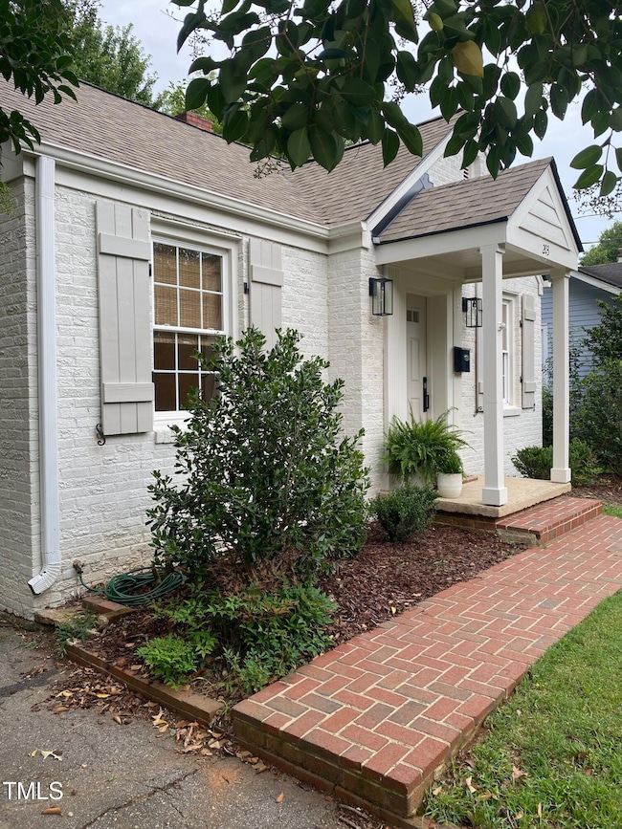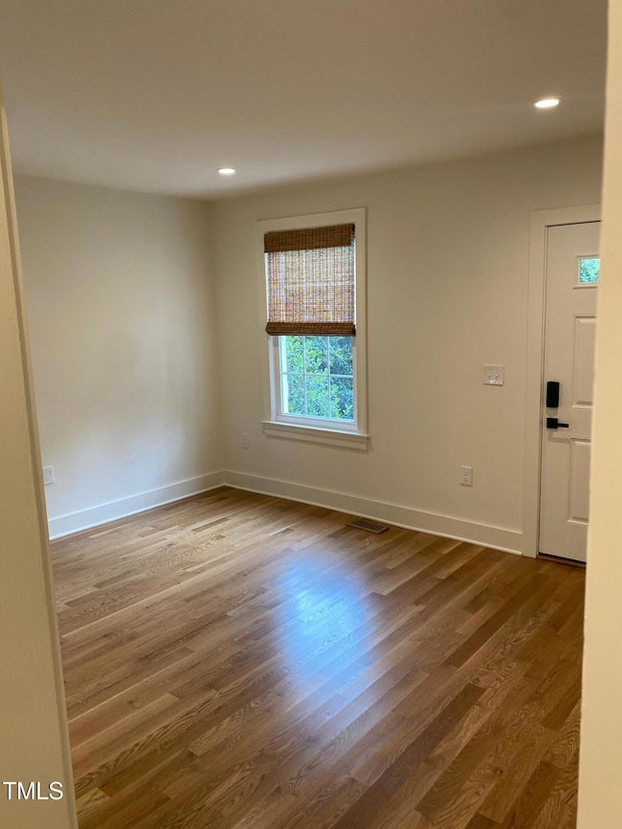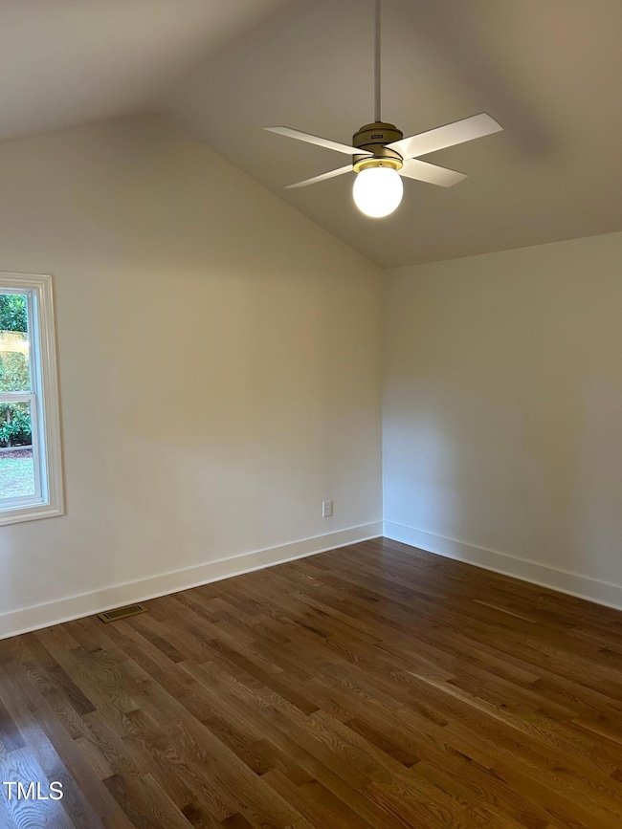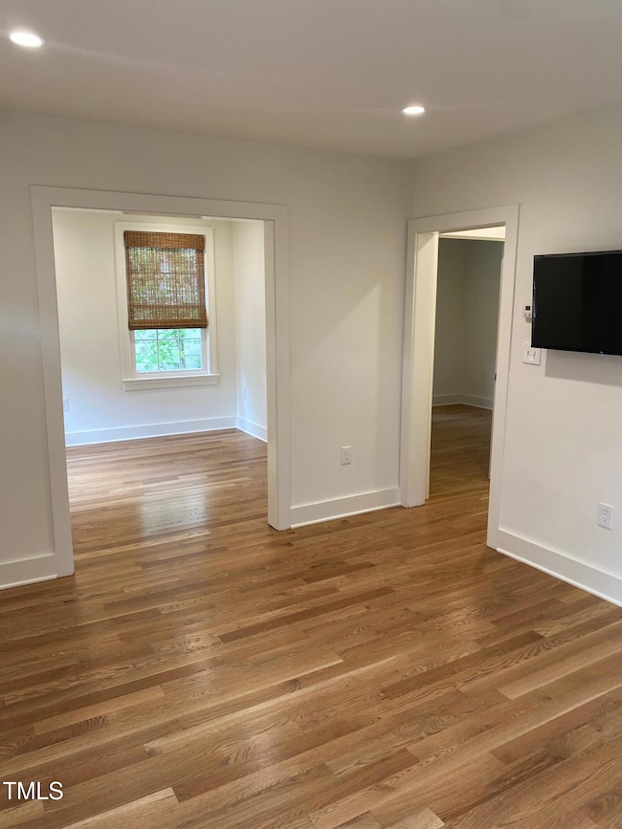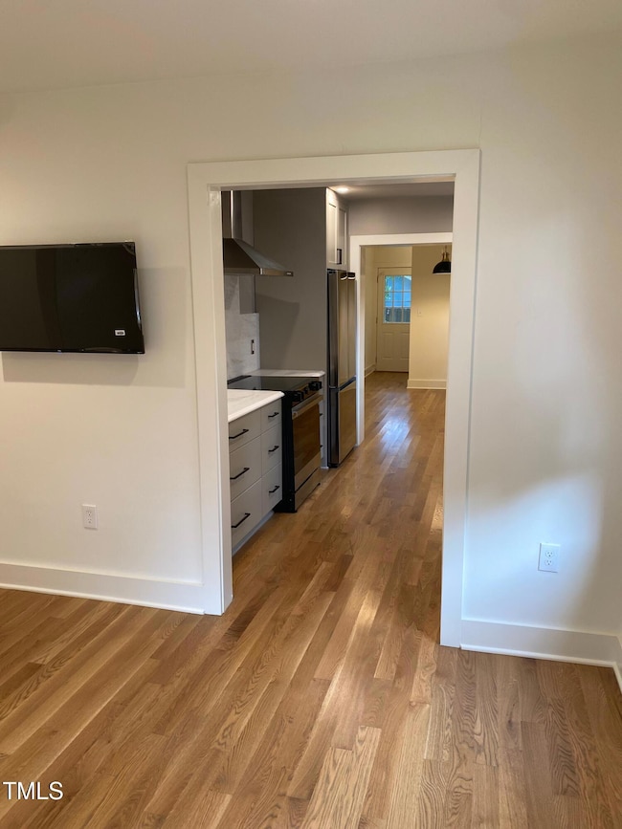203 W West Roanoke Park Dr Raleigh, NC 27608
Five Points NeighborhoodEstimated payment $4,397/month
Highlights
- Contemporary Architecture
- Wood Flooring
- Recessed Lighting
- Underwood Magnet Elementary School Rated A
- No HOA
- 1-minute walk to Roanoke Park
About This Home
Welcome to this fully remodeled home in the historic neighborhood of Roanoke Park in Five Points. This 2 or 3 bedroom home is turnkey and ready for immediate occupancy. Exterior 2025 upgrades/replacements include: new roof; newly painted, all brick exterior; new stone patio and fire pit in large backyard; new front door/upgraded keyless entry; upgraded landscaping and new exterior lighting *Driveway offers parking for two or more cars Interior 2025 upgrades/replacements include: new, real hardwoods throughout; addition of a tankless hot water heater; kitchen is fully remodeled and reconfigured with top of the line cabinetry and all new appliances (refrigerator, stove/oven, dishwasher) and natural stone countertops and backsplash; two fully renovated bathrooms with natural marble and upgraded fixtures; upgraded electrical throughout with the addition of recessed lighting, ceiling fan in primary bedroom and all new lighting throughout interior; all new interior doors and hardware throughout; new full sized, stackable washer and dryer in large mudroom; new natural, woven shades in front two rooms and the home was also painted a neutral color throughout the entire interior. This home must be seen to appreciate all of the upgrades.
Home Details
Home Type
- Single Family
Est. Annual Taxes
- $5,404
Year Built
- Built in 1950
Lot Details
- 7,405 Sq Ft Lot
- Landscaped with Trees
- Back and Front Yard
Home Design
- Contemporary Architecture
- Brick Exterior Construction
- Raised Foundation
- Shingle Roof
- Asphalt Roof
Interior Spaces
- 1,108 Sq Ft Home
- 1-Story Property
- Recessed Lighting
- Wood Flooring
Kitchen
- Oven
- Built-In Range
- Ice Maker
- Dishwasher
- Disposal
Bedrooms and Bathrooms
- 3 Bedrooms
- 2 Full Bathrooms
Laundry
- Laundry on main level
- Dryer
- Washer
Schools
- Underwood Elementary School
- Oberlin Middle School
- Broughton High School
Utilities
- Central Heating and Cooling System
- Gas Water Heater
- Cable TV Available
Community Details
- No Home Owners Association
- Roanoke Park Subdivision
Listing and Financial Details
- Assessor Parcel Number 1704678368
Map
Home Values in the Area
Average Home Value in this Area
Tax History
| Year | Tax Paid | Tax Assessment Tax Assessment Total Assessment is a certain percentage of the fair market value that is determined by local assessors to be the total taxable value of land and additions on the property. | Land | Improvement |
|---|---|---|---|---|
| 2025 | -- | $619,887 | $530,000 | $89,887 |
| 2024 | $5,404 | $619,887 | $530,000 | $89,887 |
| 2023 | $4,383 | $400,274 | $320,000 | $80,274 |
| 2022 | $4,073 | $400,274 | $320,000 | $80,274 |
| 2021 | $3,915 | $400,274 | $320,000 | $80,274 |
| 2020 | $3,843 | $400,274 | $320,000 | $80,274 |
| 2019 | $3,791 | $325,417 | $220,000 | $105,417 |
| 2018 | $3,576 | $325,417 | $220,000 | $105,417 |
| 2017 | $3,405 | $325,417 | $220,000 | $105,417 |
| 2016 | $3,335 | $325,417 | $220,000 | $105,417 |
| 2015 | $3,656 | $351,115 | $201,600 | $149,515 |
| 2014 | $3,467 | $351,115 | $201,600 | $149,515 |
Property History
| Date | Event | Price | List to Sale | Price per Sq Ft |
|---|---|---|---|---|
| 09/02/2025 09/02/25 | Price Changed | $749,000 | -5.1% | $676 / Sq Ft |
| 07/19/2025 07/19/25 | For Sale | $789,000 | -- | $712 / Sq Ft |
Purchase History
| Date | Type | Sale Price | Title Company |
|---|---|---|---|
| Warranty Deed | $600,000 | None Listed On Document | |
| Warranty Deed | $355,000 | None Available | |
| Warranty Deed | $166,000 | -- |
Mortgage History
| Date | Status | Loan Amount | Loan Type |
|---|---|---|---|
| Previous Owner | $284,000 | New Conventional | |
| Previous Owner | $124,000 | Purchase Money Mortgage |
Source: Doorify MLS
MLS Number: 10110195
APN: 1704.11-67-8368-000
- 206 Bickett Blvd
- 1527 Urban Trace Ln
- 1525 Urban Trace Ln
- 1523 Urban Trace Ln
- 1523 1/2 Sunrise Ave
- 1523 Sunrise Ave
- 106 E Whitaker Mill Rd Unit A
- 1521 1/2 Sunrise Ave
- 1521 Sunrise Ave
- 1521 Havenmont Ct
- 1523 Havenmont Ct
- 1710 Fairview Rd
- 1525 Havenmont Ct
- 1533 Urban Trace Ln
- 204 E Whitaker Mill Rd
- 110 Hudson St
- 208 E Whitaker Mill Rd
- 1606 Scales St
- 400 Bryan Pointe Dr Unit 104
- 1610 Draper View Loop Unit 101
- 307 Perry St
- 1422 Scales St Unit D
- 1115 Marshall St
- 519-523 Wade Ave
- 700 Bishops Park Dr Unit 102
- 1021 Brighthurst Dr Unit 307
- 700 Mial St
- 1937 Fairfield Dr Unit A
- 1300 St Marys Unit 503
- 1111 Watauga St
- 1221 Westview Ln Unit 301
- 721 Halifax St
- 10 W Franklin St
- 1037 St Marys St Unit 1037
- 849 Bryan St Unit K4
- 1406 Brookside Dr
- 801 Glenwood Ave
- 605 Halifax St
- 929 St Marys St
- 921 Saint Marys St
