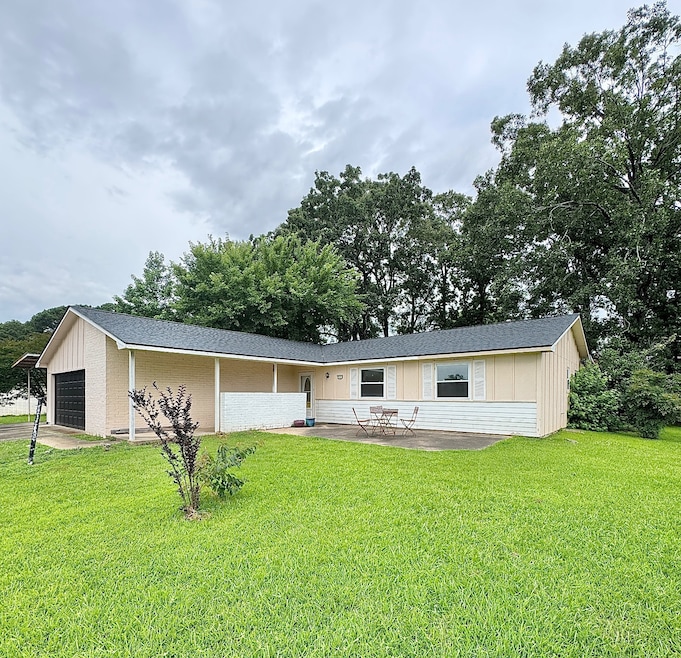
203 Warwick Ln Idabel, OK 74745
Estimated payment $1,093/month
Highlights
- Clubhouse
- Traditional Architecture
- Den
- Idabel Primary South Elementary School Rated A-
- Community Pool
- Breakfast Room
About This Home
Welcome to this solidly built 3-bedroom, 2-bath home nestled on a peaceful cul-de-sac in the highly desirable Country Club Estates neighborhood. Just steps from the golf course, this home offers a rare opportunity to renovate and create your dream living space. Inside, you'll find a spacious layout featuring: • A cozy breakfast room just off the kitchen • An adjacent dining room perfect for entertaining • A comfortable living room and a large den/sunroom with plenty of natural light • A bonus room ideal for a guest bedroom, home office, or creative space Additional highlights include a recently replaced roof (within 2 years) and ample parking with a 2-car garage plus a single-car carport. This home combines solid construction, generous square footage, and a fantastic location near golf, shopping, and schools-just waiting for your personal touch to make it shine. Don't miss the chance to bring your vision to life in one of the area's most sought-after neighborhoods
Property Details
Home Type
- Multi-Family
Est. Annual Taxes
- $711
Year Built
- Built in 1973
Lot Details
- Cul-De-Sac
- Fenced
- Landscaped with Trees
Parking
- 2 Car Attached Garage
- Driveway
Home Design
- Traditional Architecture
- Property Attached
- Brick Exterior Construction
- Asphalt Roof
- Wood Siding
Interior Spaces
- 1,680 Sq Ft Home
- 1-Story Property
- Entrance Foyer
- Family Room
- Living Room
- Breakfast Room
- Dining Room
- Den
Kitchen
- Galley Kitchen
- Oven
- Dishwasher
- Laminate Countertops
- Disposal
Flooring
- Carpet
- Laminate
Bedrooms and Bathrooms
- 3 Bedrooms
- En-Suite Primary Bedroom
- 2 Full Bathrooms
Outdoor Features
- Patio
- Porch
Utilities
- Forced Air Heating and Cooling System
- Water Heater
Community Details
Overview
- Property has a Home Owners Association
- Country Club Estates Association
- Country Club Estates Community
- Country Club Estates Subdivision
Amenities
- Clubhouse
- Recreation Room
Recreation
- Community Pool
Map
Home Values in the Area
Average Home Value in this Area
Tax History
| Year | Tax Paid | Tax Assessment Tax Assessment Total Assessment is a certain percentage of the fair market value that is determined by local assessors to be the total taxable value of land and additions on the property. | Land | Improvement |
|---|---|---|---|---|
| 2024 | $711 | $7,149 | $990 | $6,159 |
| 2023 | $707 | $7,149 | $990 | $6,159 |
| 2022 | $755 | $7,620 | $990 | $6,630 |
| 2021 | $841 | $8,508 | $990 | $7,518 |
| 2020 | $876 | $8,708 | $990 | $7,718 |
| 2019 | $881 | $8,874 | $990 | $7,884 |
| 2018 | $920 | $9,236 | $990 | $8,246 |
| 2017 | $935 | $9,440 | $996 | $8,444 |
| 2016 | $902 | $9,440 | $996 | $8,444 |
| 2015 | $921 | $9,440 | $996 | $8,444 |
| 2014 | $936 | $9,440 | $996 | $8,444 |
Property History
| Date | Event | Price | Change | Sq Ft Price |
|---|---|---|---|---|
| 06/18/2025 06/18/25 | For Sale | $190,000 | -- | $113 / Sq Ft |
Purchase History
| Date | Type | Sale Price | Title Company |
|---|---|---|---|
| Special Warranty Deed | -- | None Listed On Document | |
| Interfamily Deed Transfer | -- | None Available | |
| Warranty Deed | $86,500 | None Available | |
| Warranty Deed | -- | None Available | |
| Quit Claim Deed | -- | -- | |
| Quit Claim Deed | -- | -- | |
| Warranty Deed | $74,500 | -- | |
| Quit Claim Deed | -- | -- | |
| Warranty Deed | $72,000 | -- | |
| Quit Claim Deed | -- | -- | |
| Warranty Deed | $41,000 | -- |
Similar Homes in Idabel, OK
Source: NY State MLS
MLS Number: 11519837
APN: 1040-00-001-061-0-001-00
- 604 Manchester Dr
- 103 Thames Ct
- 108 Stafford Ln
- 114 Thames Ct
- 111 Banbury Ln
- 302 Manchester Dr
- 102 Banbury Ln
- 1602 Lincoln Cir
- 0 Fairway Blvd Unit 11183544
- 1506 E Lincoln Rd
- 0 E Lincoln Rd
- 602 Lynn Ln
- 114 Johnson St
- 1702 SE Adams St
- 1604 SE Adams St
- 1417 SE Madison St
- 0 E Washington St
- 2017 E Washington St
- 7961 Sandy Ln
- 1507 Arthur St






