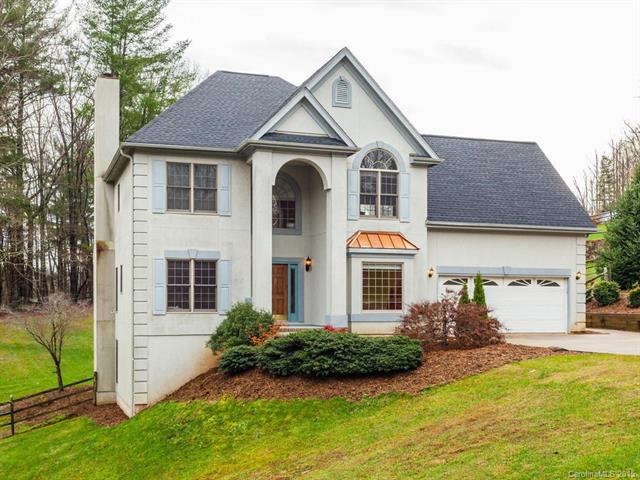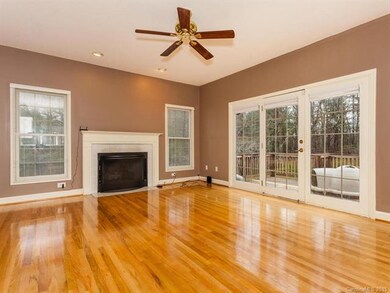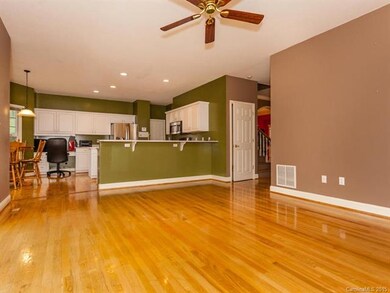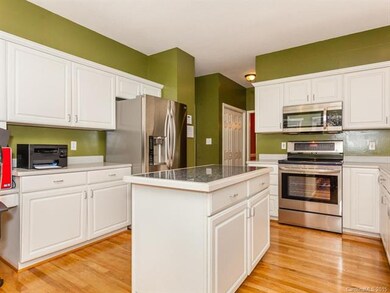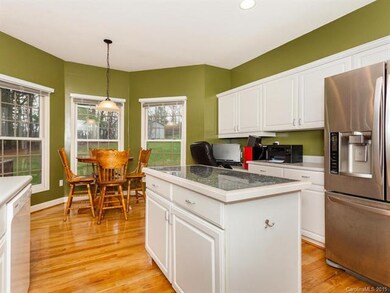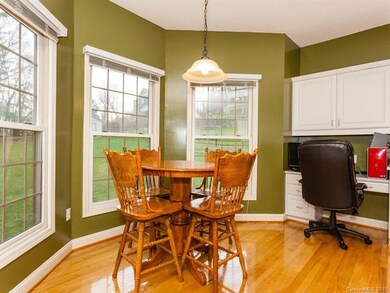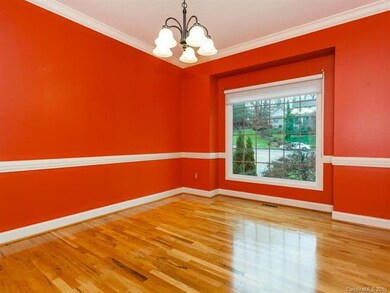
203 Weston Way Asheville, NC 28803
Highlights
- Open Floorplan
- Contemporary Architecture
- Attached Garage
- Glen Arden Elementary School Rated A-
- Wood Flooring
- Walk-In Closet
About This Home
As of March 2020ALL I CAN SAY IS "YOU ARE GOING TO LOVE IT"! FANTASTIC TRADITIONAL 3 LEVEL HOME IN GREAT SCHOOL DISTRICT SO CONVENIENT TO S. ASHEVILLE. FEATURES 4 BD, 3 1/2 BA, FORMAL DINING & LIVING, GR W/ FP FLOWS GREAT W/ KITCHEN. KITCHEN W/ ABUNDANCE OF CABS & CENTER ISLAND, STAINLESS APPLIANCES, HUGE MASTER SUITE W/ SITTING AREA, 2ND BED HAS PRIVATE BATH, LL HAS HUGE DEN, CRAFT & MEDIA ROOMS W/ CLOSETS, PRE-PLUMBED FOR ADDITIONAL BA. ALL SITTING ON .64 ACRE W/ FENCED IN BACKYARD AND SHED. PRICED TO SELL!
Last Agent to Sell the Property
Signature Properties of WNC, LLC. License #196471 B Listed on: 12/07/2015
Home Details
Home Type
- Single Family
Year Built
- Built in 1995
HOA Fees
- $8 Monthly HOA Fees
Parking
- Attached Garage
Home Design
- Contemporary Architecture
- Traditional Architecture
Interior Spaces
- Open Floorplan
- Gas Log Fireplace
- Insulated Windows
Kitchen
- Breakfast Bar
- Kitchen Island
Flooring
- Wood
- Tile
- Vinyl
Bedrooms and Bathrooms
- Walk-In Closet
Outdoor Features
- Shed
Utilities
- Heating System Uses Natural Gas
- Cable TV Available
Listing and Financial Details
- Assessor Parcel Number 9665.20.3757.00000
Ownership History
Purchase Details
Home Financials for this Owner
Home Financials are based on the most recent Mortgage that was taken out on this home.Purchase Details
Home Financials for this Owner
Home Financials are based on the most recent Mortgage that was taken out on this home.Purchase Details
Home Financials for this Owner
Home Financials are based on the most recent Mortgage that was taken out on this home.Purchase Details
Home Financials for this Owner
Home Financials are based on the most recent Mortgage that was taken out on this home.Similar Homes in Asheville, NC
Home Values in the Area
Average Home Value in this Area
Purchase History
| Date | Type | Sale Price | Title Company |
|---|---|---|---|
| Warranty Deed | $485,000 | None Available | |
| Warranty Deed | $375,000 | None Available | |
| Warranty Deed | $321,000 | -- | |
| Warranty Deed | $310,000 | -- |
Mortgage History
| Date | Status | Loan Amount | Loan Type |
|---|---|---|---|
| Open | $388,000 | New Conventional | |
| Previous Owner | $300,000 | New Conventional | |
| Previous Owner | $365,213 | Unknown | |
| Previous Owner | $318,300 | Unknown | |
| Previous Owner | $317,500 | Unknown | |
| Previous Owner | $45,000 | Credit Line Revolving | |
| Previous Owner | $26,850 | Credit Line Revolving | |
| Previous Owner | $300,000 | Unknown | |
| Previous Owner | $294,500 | Unknown | |
| Previous Owner | $50,000 | Credit Line Revolving | |
| Previous Owner | $227,000 | Unknown |
Property History
| Date | Event | Price | Change | Sq Ft Price |
|---|---|---|---|---|
| 03/18/2020 03/18/20 | Sold | $485,000 | -3.0% | $137 / Sq Ft |
| 01/22/2020 01/22/20 | Pending | -- | -- | -- |
| 01/15/2020 01/15/20 | For Sale | $500,000 | +33.3% | $141 / Sq Ft |
| 12/30/2015 12/30/15 | Sold | $375,000 | -2.6% | $109 / Sq Ft |
| 12/10/2015 12/10/15 | Pending | -- | -- | -- |
| 12/07/2015 12/07/15 | For Sale | $385,096 | -- | $112 / Sq Ft |
Tax History Compared to Growth
Tax History
| Year | Tax Paid | Tax Assessment Tax Assessment Total Assessment is a certain percentage of the fair market value that is determined by local assessors to be the total taxable value of land and additions on the property. | Land | Improvement |
|---|---|---|---|---|
| 2023 | $2,977 | $483,600 | $50,100 | $433,500 |
| 2022 | $2,834 | $483,600 | $0 | $0 |
| 2021 | $2,834 | $483,600 | $0 | $0 |
| 2020 | $2,629 | $417,300 | $0 | $0 |
| 2019 | $2,629 | $417,300 | $0 | $0 |
| 2018 | $2,629 | $417,300 | $0 | $0 |
| 2017 | $2,629 | $357,200 | $0 | $0 |
| 2016 | $2,483 | $357,200 | $0 | $0 |
| 2015 | $2,168 | $312,000 | $0 | $0 |
| 2014 | $2,168 | $312,000 | $0 | $0 |
Agents Affiliated with this Home
-
Viv Snyder

Seller's Agent in 2020
Viv Snyder
Allen Tate/Beverly-Hanks Asheville-Biltmore Park
(828) 712-4397
132 Total Sales
-
Sandi Aubuchon
S
Buyer's Agent in 2020
Sandi Aubuchon
Premier Sotheby’s International Realty
(828) 707-0787
65 Total Sales
-
Lisa Cabe
L
Seller's Agent in 2015
Lisa Cabe
Signature Properties of WNC, LLC.
(828) 674-5885
53 Total Sales
Map
Source: Canopy MLS (Canopy Realtor® Association)
MLS Number: CAR3133562
APN: 9665-20-3757-00000
- 25 Weston Heights Dr
- 212 S Plains Dr
- 86 Concord Rd
- 5 Concord Knoll Ln
- 456 Mills Gap Rd
- 24 Moriah Ln
- 376 Mills Gap Rd Unit TR 1
- 27 Fig Tree Ln Unit Lot 7
- 21 Moriah Ln
- 374 Mills Gap Rd
- 19 Moriah Ln
- 26 Brook Meadows Ln
- 5 Fairway Dr
- 19 Fairhaven Ct
- 99999 Concord Rd
- 362 Mills Gap Rd Unit 5
- 9 Foggy Glen Dr
- 34 Turnberry Dr
- 149 Southbrook Ln
- 6 Brook Forest Dr
