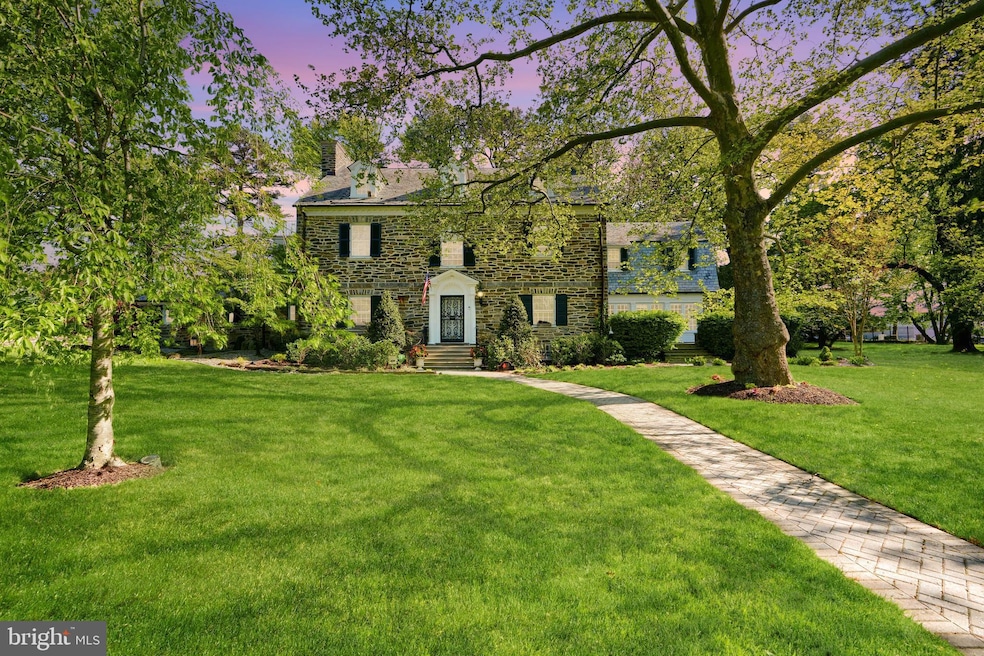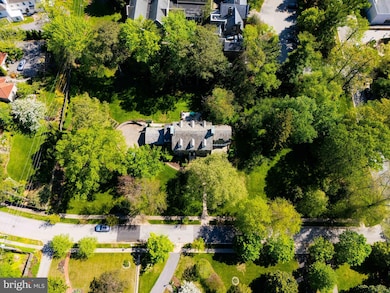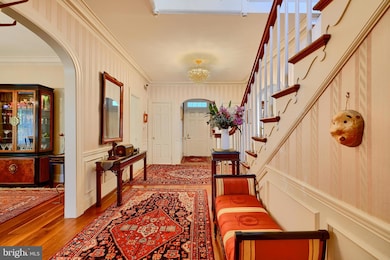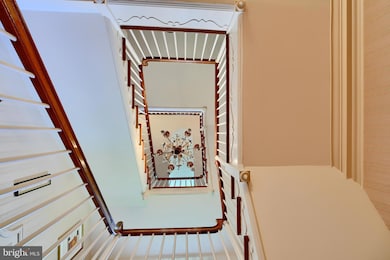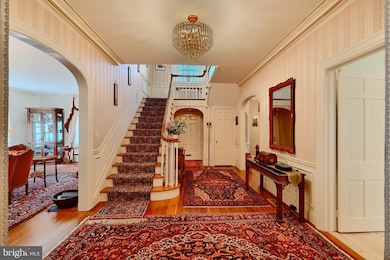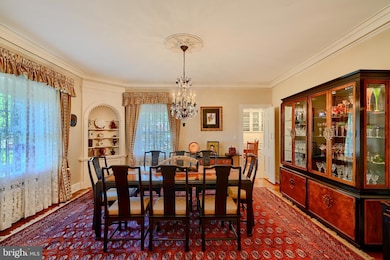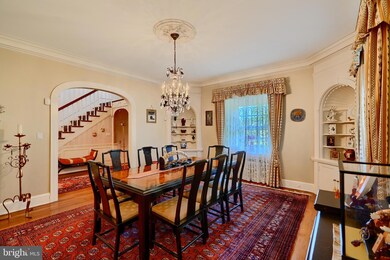
203 Westway Baltimore, MD 21212
Radnor-Winston NeighborhoodEstimated payment $5,912/month
Highlights
- Very Popular Property
- Traditional Floor Plan
- <<bathWithWhirlpoolToken>>
- Colonial Architecture
- Wood Flooring
- 4 Fireplaces
About This Home
List price is Opening Bid at the Online auction to be conducted on Auctioneers website. Bidding begins Saturday May 31st and ends Thursday June 5, 2025 at 12:00PM. This elegant center hall Georgian residence combines timeless architecture with modern amenities on a beautifully landscaped double lot. With approximately 6,674± square feet over four finished levels, the home offers six bedrooms, four and a half bathrooms, and spacious areas for refined living and entertaining. The main level features a formal living room with a fireplace, a gracious dining room, a cozy family room with a second fireplace, and a gourmet kitchen with top-tier appliances, a butler’s pantry, and a sunlit breakfast room. The second floor hosts a luxurious primary suite with a dressing room and spa-like bath, along with a paneled library, two additional bedrooms, a sunroom office, and a full bath with Jacuzzi tub. The third floor includes two more bedrooms, a full bath, and a charming balcony porch. The finished lower level offers a recreation room with fireplace, a sixth bedroom, full bath, laundry, two cedar closets, and utility space. Outside, enjoy two private patios amid lush, professionally landscaped gardens with custom lighting and irrigation. Upgrades include modernized electrical and plumbing, updated HVAC systems, biannual inspections of the slate roof and chimneys, professional waterproofing, a generator-ready system, CCTV, monitored alarm, and comprehensive landscaping care. Ideally located on a quiet street just minutes from Downtown Baltimore, the home provides easy access to shops, restaurants, hospitals, and Loyola University.
Home Details
Home Type
- Single Family
Est. Annual Taxes
- $14,443
Year Built
- Built in 1928
Lot Details
- 1.37 Acre Lot
- Back Yard Fenced
- Sprinkler System
- Property is zoned R-1-C
Parking
- 2 Car Attached Garage
- Side Facing Garage
- Garage Door Opener
- Off-Street Parking
Home Design
- Colonial Architecture
- Georgian Architecture
- Stone Foundation
- Plaster Walls
- Slate Roof
- Stone Siding
Interior Spaces
- Property has 4 Levels
- Traditional Floor Plan
- Built-In Features
- Chair Railings
- Crown Molding
- Ceiling height of 9 feet or more
- 4 Fireplaces
- Fireplace Mantel
- Window Treatments
- Wood Frame Window
- French Doors
- Six Panel Doors
- Entrance Foyer
- Family Room
- Living Room
- Dining Room
- Den
- Library
- Game Room
- Screened Porch
- Wood Flooring
Kitchen
- Breakfast Area or Nook
- Butlers Pantry
- Built-In Double Oven
- <<cooktopDownDraftToken>>
- Extra Refrigerator or Freezer
- Dishwasher
- Kitchen Island
- Upgraded Countertops
- Disposal
Bedrooms and Bathrooms
- En-Suite Primary Bedroom
- En-Suite Bathroom
- <<bathWithWhirlpoolToken>>
Laundry
- Laundry Room
- Front Loading Dryer
- Front Loading Washer
Finished Basement
- Basement Fills Entire Space Under The House
- Walk-Up Access
- Connecting Stairway
- Rear Basement Entry
Home Security
- Intercom
- Alarm System
Outdoor Features
- Balcony
- Patio
Utilities
- Central Air
- Radiator
- Hot Water Heating System
- Natural Gas Water Heater
Community Details
- No Home Owners Association
- Guilford Subdivision
Listing and Financial Details
- Tax Lot 001
- Assessor Parcel Number 0327615053K001
Map
Home Values in the Area
Average Home Value in this Area
Tax History
| Year | Tax Paid | Tax Assessment Tax Assessment Total Assessment is a certain percentage of the fair market value that is determined by local assessors to be the total taxable value of land and additions on the property. | Land | Improvement |
|---|---|---|---|---|
| 2025 | $13,467 | $642,700 | -- | -- |
| 2024 | $13,467 | $612,000 | $261,100 | $350,900 |
| 2023 | $13,259 | $604,333 | $0 | $0 |
| 2022 | $13,109 | $596,667 | $0 | $0 |
| 2021 | $13,900 | $589,000 | $261,100 | $327,900 |
| 2020 | $12,972 | $589,000 | $261,100 | $327,900 |
| 2019 | $12,519 | $589,000 | $261,100 | $327,900 |
| 2018 | $12,186 | $596,100 | $261,100 | $335,000 |
| 2017 | $11,818 | $596,100 | $0 | $0 |
| 2016 | $10,164 | $596,100 | $0 | $0 |
| 2015 | $10,164 | $600,000 | $0 | $0 |
| 2014 | $10,164 | $600,000 | $0 | $0 |
Property History
| Date | Event | Price | Change | Sq Ft Price |
|---|---|---|---|---|
| 07/21/2025 07/21/25 | For Sale | $1,350,000 | +58.8% | $202 / Sq Ft |
| 05/05/2025 05/05/25 | For Sale | $850,000 | -- | $127 / Sq Ft |
Purchase History
| Date | Type | Sale Price | Title Company |
|---|---|---|---|
| Interfamily Deed Transfer | -- | New World Title Company Llc | |
| Deed | -- | -- | |
| Deed | -- | -- |
Mortgage History
| Date | Status | Loan Amount | Loan Type |
|---|---|---|---|
| Open | $750,000 | Commercial | |
| Previous Owner | $750,000 | Credit Line Revolving |
Similar Homes in Baltimore, MD
Source: Bright MLS
MLS Number: MDBA2166434
APN: 5053K-001
- 315 E Cold Spring Ln
- 4405 Underwood Rd
- 4406 Norwood Rd
- 406 Winston Ave
- 4662 Kernwood Ave
- 4409 N Charles St
- 406 E Cold Spring Ln
- 4728 York Rd
- 317 Homeland Southway Unit 1A
- 349 Homeland Southway Unit 1A
- 507 Richwood Ave
- 4602 York Rd
- 3 Whitfield Rd
- 5210 Tabard Ct
- 4303 Norwood Rd
- 4304 Saint Paul St
- 5020 Ready Ave
- 4332 N Charles St
- 5221 Tabard Ct
- 499 Beaumont Ave
- 400 Rossiter Ave
- 363 Homeland Southway Unit 1B
- 382 Homeland Southway Unit 2A
- 4400 Old York Rd
- 533 Oakland Ave Unit A
- 4801 Alhambra Ave
- 610 Winston Ave
- 533 Rossiter Ave
- 509 E 43rd St Unit 1F
- 707 Glenwood Ave Unit Daron Scott
- 310 Ridgemede Rd Unit 203
- 5204 Ivanhoe Ave
- 5001 Midwood Ave
- 5501 York Rd
- 3900 N Charles St
- 4000 Linkwood Rd
- 4000 Linkwood Rd Unit 4008B
- 4000 Linkwood Rd Unit 4014B
- 4000 Linkwood Rd Unit 4006B
- 616 Dumbarton Ave
