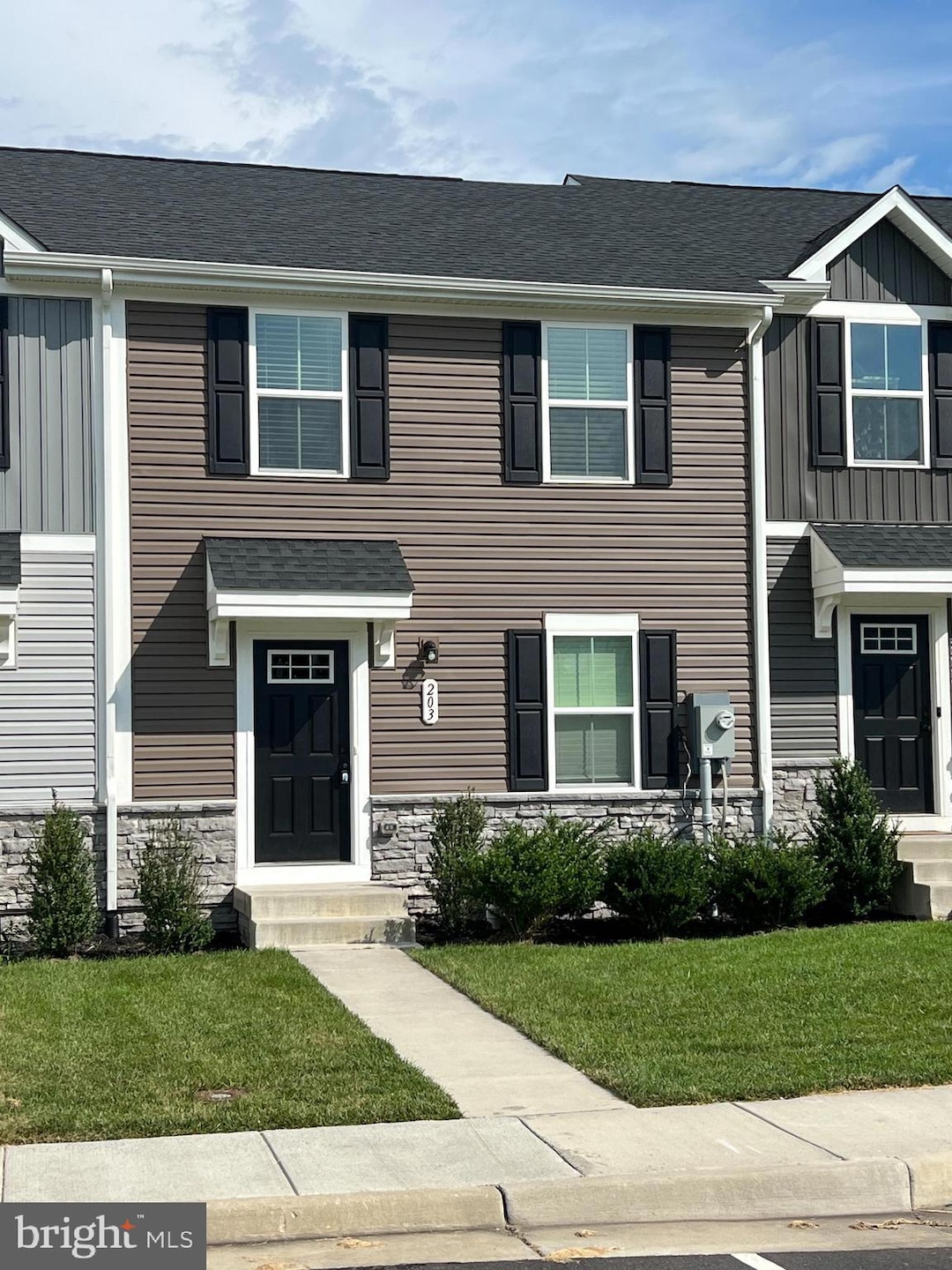203 Williams St Strasburg, VA 22657
Highlights
- Open Floorplan
- Deck
- Attic
- Mountain View
- Traditional Architecture
- No HOA
About This Home
Professional photos coming soon! Spacious 3-bedroom, 2.5-bath home conveniently located near the interstate—perfect for commuters! Features include luxury vinyl plank flooring on the main level, a full unfinished basement with plenty of storage, and a bright kitchen and dining area that opens to a beautiful Trex deck. The primary suite offers a private bath, and laundry is located on the bedroom level for added convenience.
Townhouse Details
Home Type
- Townhome
Est. Annual Taxes
- $1,550
Year Built
- Built in 2022
Lot Details
- 2,000 Sq Ft Lot
- Property is in good condition
Home Design
- Traditional Architecture
- Permanent Foundation
- Asphalt Roof
- Stone Siding
- Vinyl Siding
Interior Spaces
- Property has 3 Levels
- Open Floorplan
- Ceiling Fan
- Recessed Lighting
- Insulated Windows
- Family Room Off Kitchen
- Living Room
- Combination Kitchen and Dining Room
- Mountain Views
- Attic
Kitchen
- Breakfast Area or Nook
- Eat-In Kitchen
- Electric Oven or Range
- Stove
- Microwave
- Ice Maker
- Dishwasher
- Disposal
Flooring
- Carpet
- Vinyl
Bedrooms and Bathrooms
- 3 Bedrooms
- En-Suite Primary Bedroom
- En-Suite Bathroom
- Walk-In Closet
- Bathtub with Shower
Laundry
- Laundry Room
- Laundry on upper level
- Dryer
- Washer
Unfinished Basement
- Walk-Out Basement
- Interior and Exterior Basement Entry
Home Security
Parking
- Public Parking
- Assigned parking located at #203
- Private Parking
- Paved Parking
- On-Street Parking
- Parking Lot
- 2 Assigned Parking Spaces
Outdoor Features
- Deck
Schools
- Sandy Hook Elementary School
- Signal Knob Middle School
- Strasburg High School
Utilities
- Central Air
- Heat Pump System
- Electric Water Heater
Listing and Financial Details
- Residential Lease
- Security Deposit $2,100
- Tenant pays for cable TV, electricity, heat, internet, light bulbs/filters/fuses/alarm care, minor interior maintenance, lawn/tree/shrub care, sewer, trash removal, all utilities, water
- The owner pays for personal property taxes, real estate taxes, association fees
- Rent includes hoa/condo fee
- No Smoking Allowed
- 12-Month Lease Term
- Available 7/19/25
- $40 Application Fee
Community Details
Overview
- No Home Owners Association
- Built by Ryan Homes WAW
- Cedar Spring Subdivision, Juniper Floorplan
Pet Policy
- No Pets Allowed
Security
- Fire and Smoke Detector
Map
Source: Bright MLS
MLS Number: VASH2012032
APN: 016C 03 084
- 103 Williams St
- 1197 John Marshall Hwy
- 1400 John Marshall Hwy
- 174 Maynard Ln
- 572 Red Bud Rd
- 0 Mulberry St Unit VASH2009402
- 558 Branch St
- 363 Alsberry St
- 105 Cannon Ct
- 657 Ash St
- 507 Ash St
- 410 Ash St
- 322 Capon St
- 0 W King St Unit VASH2011194
- 471 N Massanutten St
- 201 Capon St
- 218 John Marshall Hwy
- 164 E Maphis St
- 33407 Old Valley Pike
- 548 Stonewall St
- 100 Rocky View Dr
- 558 Branch St
- 345 Sophie St
- 216 W King St Unit 2
- 245 Brandy Ct Unit K10
- 245 Brandy Ct Unit K-12
- 245 Brandy Ct
- 57 Courtney Cir Unit C1
- 131 Birmingham Dr
- 137 Brandenbury Ct
- 406 Ridgefield Ave
- 134 Dollie Mae Ln
- 157 Schyrock Dr
- 1216 Springdale Rd
- 118 Medley Way
- 124 Clerkenwell Dr
- 103 Nottoway Dr
- 324 W 11th St
- 343 Kendrick Ln
- 215 Georgetowne Ct

