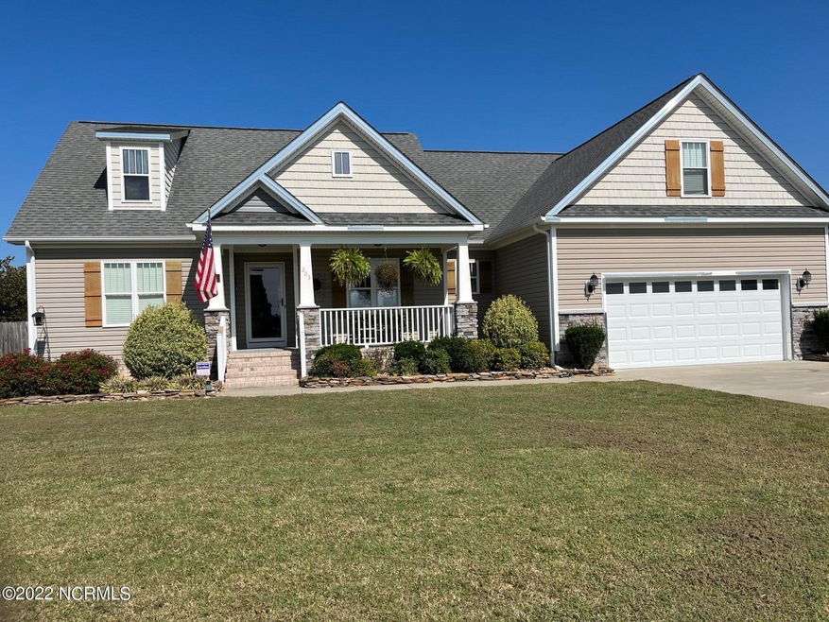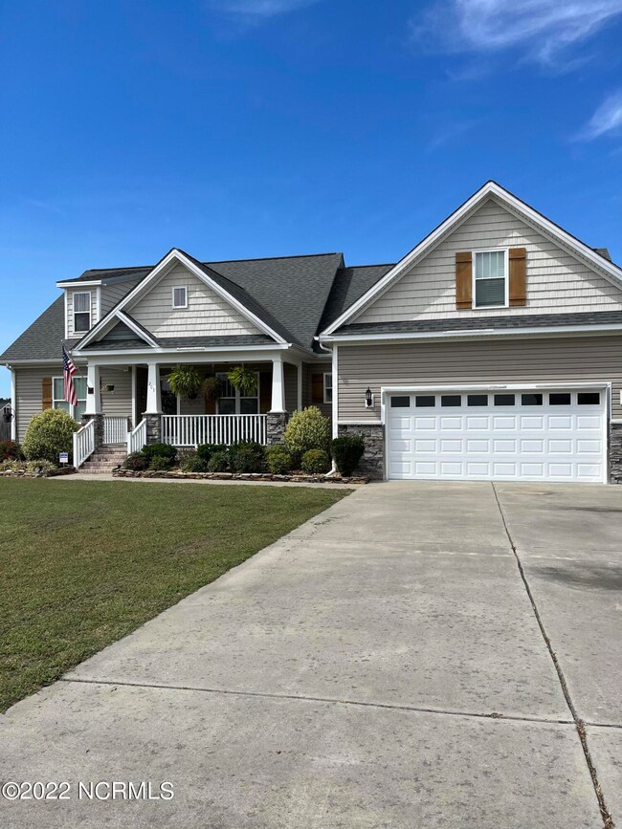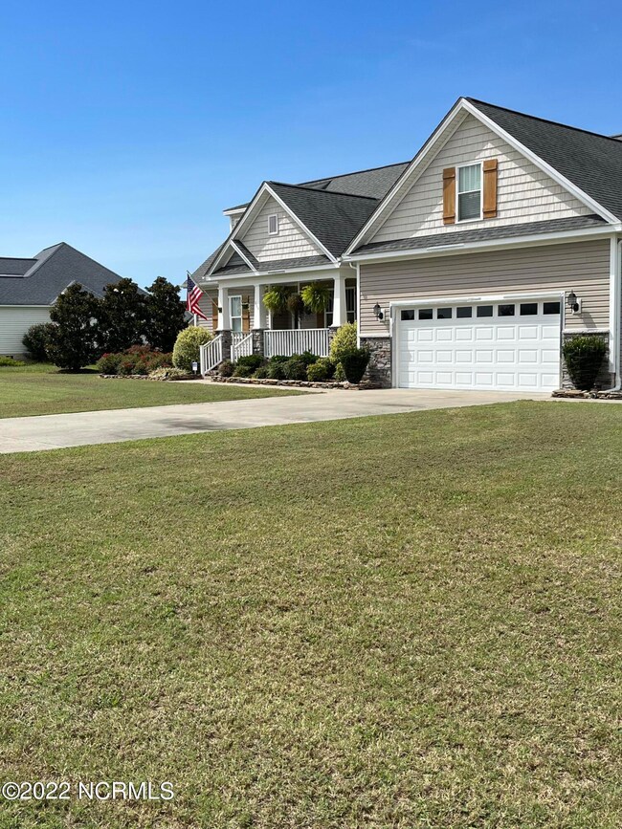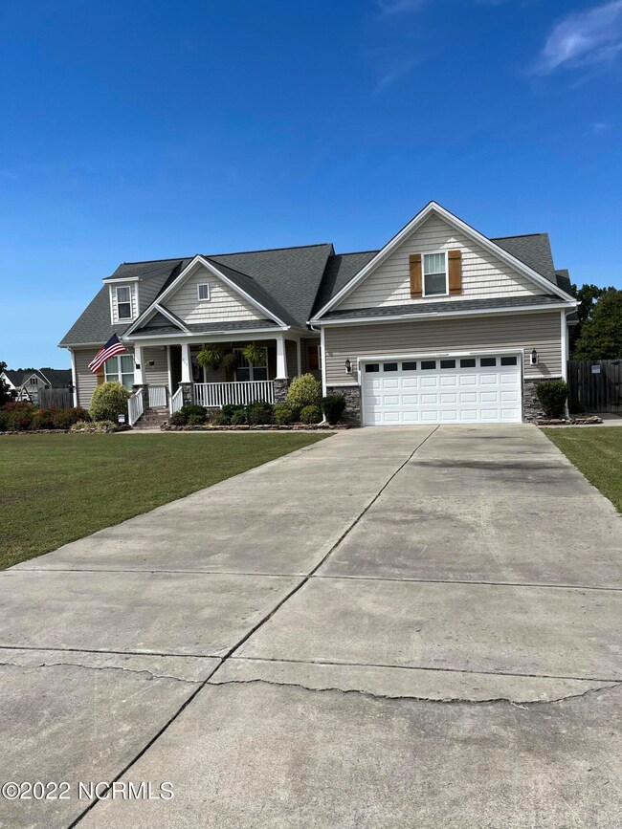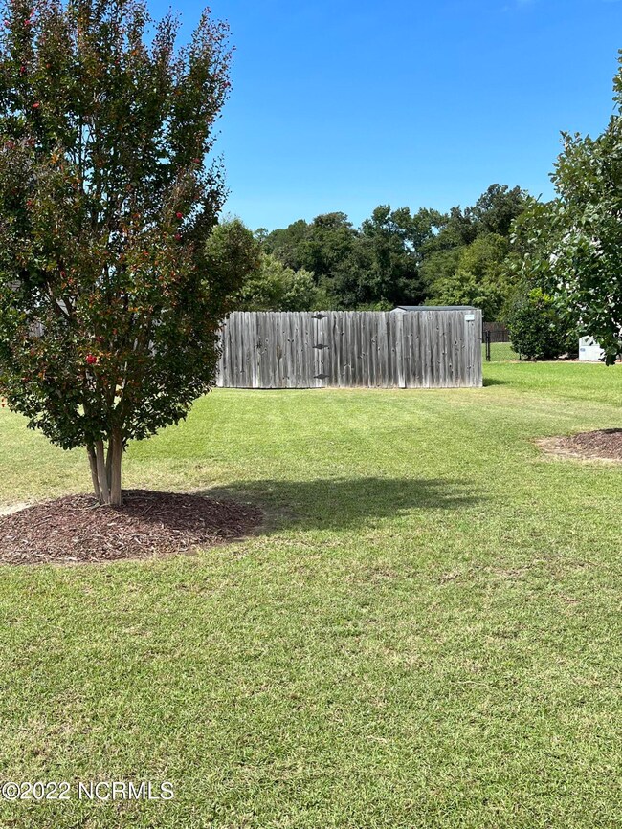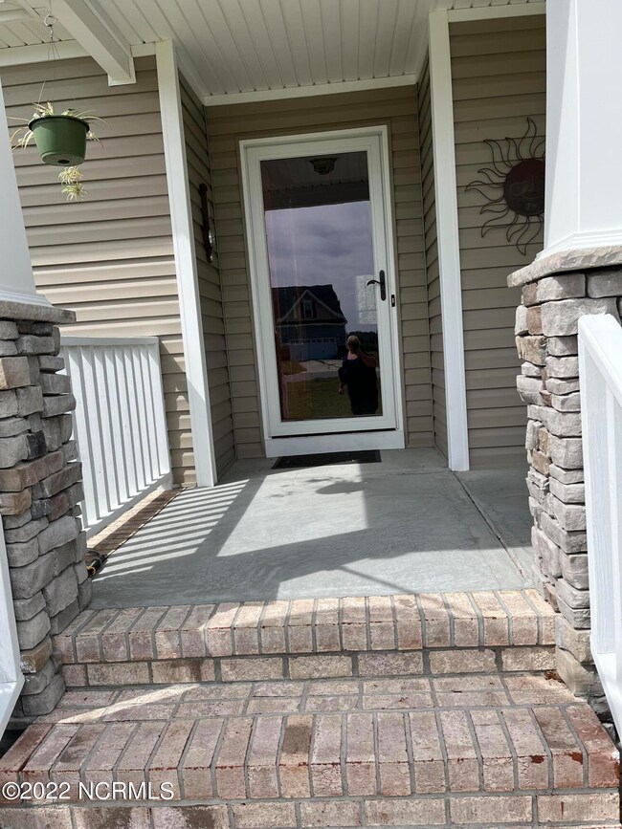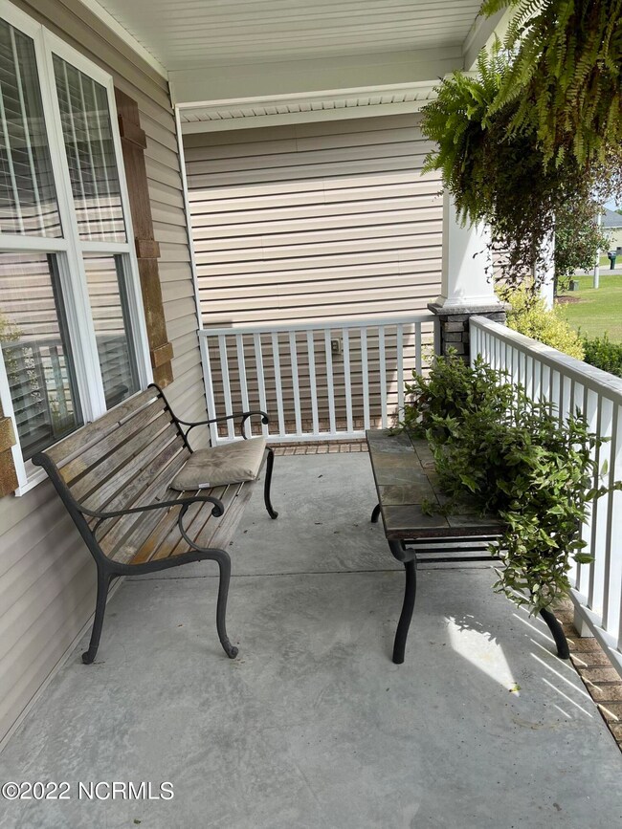
203 Willowbrook Dr Pikeville, NC 27863
Highlights
- Deck
- Wood Flooring
- Bonus Room
- Vaulted Ceiling
- Attic
- Formal Dining Room
About This Home
As of November 2022Immaculate 3BR/2BA with fenced in back yard spacious front porch, split floorplan open kitchen stainless appliances eat in breakfast nook large center island for entertaining overlook living room with stone gas log fireplace Master bed huge with tray ceiling luxury on suite bath jetted garden tub walk in shower double vanity. Laundry room with soaking sink finished bonus with mini split ac could be fourth bedroom w closet or office game room. easy commute to SJAFB Goldsboro Wilson Smithfield. Will not last long. Bar, stools and fish aquarium negotiable. Showing start Sept 28,
Last Agent to Sell the Property
Linda Vonhaugg
Coldwell Banker Advantage License #199096 Listed on: 09/14/2022
Last Buyer's Agent
Berkshire Hathaway Home Services McMillen & Associates Realty License #313599

Home Details
Home Type
- Single Family
Est. Annual Taxes
- $1,755
Year Built
- Built in 2010
Lot Details
- 0.5 Acre Lot
- Lot Dimensions are 170x200x87x150
- Fenced Yard
- Wood Fence
- Level Lot
HOA Fees
- $10 Monthly HOA Fees
Home Design
- Brick Foundation
- Wood Frame Construction
- Shingle Roof
- Composition Roof
- Vinyl Siding
- Stick Built Home
Interior Spaces
- 2,108 Sq Ft Home
- 1-Story Property
- Tray Ceiling
- Vaulted Ceiling
- Ceiling Fan
- Gas Log Fireplace
- Entrance Foyer
- Formal Dining Room
- Bonus Room
- Crawl Space
- Pull Down Stairs to Attic
- Laundry Room
Kitchen
- Range<<rangeHoodToken>>
- <<builtInMicrowave>>
- Dishwasher
- Kitchen Island
Flooring
- Wood
- Carpet
- Tile
Bedrooms and Bathrooms
- 3 Bedrooms
- Walk-In Closet
- 2 Full Bathrooms
- Walk-in Shower
Home Security
- Home Security System
- Storm Doors
- Fire and Smoke Detector
Parking
- 2 Car Attached Garage
- Garage Door Opener
- Driveway
Outdoor Features
- Deck
- Porch
Utilities
- Heating System Uses Gas
- Heat Pump System
- Gas Tank Leased
- Electric Water Heater
- Fuel Tank
- On Site Septic
- Septic Tank
- Community Sewer or Septic
Community Details
- Willowbrook Subdivision
- Maintained Community
Listing and Financial Details
- Tax Lot 78
- Assessor Parcel Number 2694067635
Ownership History
Purchase Details
Home Financials for this Owner
Home Financials are based on the most recent Mortgage that was taken out on this home.Purchase Details
Home Financials for this Owner
Home Financials are based on the most recent Mortgage that was taken out on this home.Purchase Details
Home Financials for this Owner
Home Financials are based on the most recent Mortgage that was taken out on this home.Purchase Details
Home Financials for this Owner
Home Financials are based on the most recent Mortgage that was taken out on this home.Similar Homes in Pikeville, NC
Home Values in the Area
Average Home Value in this Area
Purchase History
| Date | Type | Sale Price | Title Company |
|---|---|---|---|
| Warranty Deed | $302,000 | -- | |
| Warranty Deed | $210,000 | None Available | |
| Warranty Deed | $205,000 | None Available | |
| Deed | -- | None Available |
Mortgage History
| Date | Status | Loan Amount | Loan Type |
|---|---|---|---|
| Open | $291,000 | New Conventional | |
| Previous Owner | $168,000 | New Conventional | |
| Previous Owner | $208,850 | VA | |
| Previous Owner | $150,500 | Future Advance Clause Open End Mortgage |
Property History
| Date | Event | Price | Change | Sq Ft Price |
|---|---|---|---|---|
| 07/18/2025 07/18/25 | For Sale | $339,900 | +3.0% | $161 / Sq Ft |
| 01/29/2025 01/29/25 | Price Changed | $329,900 | -1.2% | $156 / Sq Ft |
| 01/20/2025 01/20/25 | Price Changed | $333,900 | -1.5% | $158 / Sq Ft |
| 01/06/2025 01/06/25 | Price Changed | $339,000 | -1.7% | $161 / Sq Ft |
| 12/20/2024 12/20/24 | For Sale | $345,000 | +14.2% | $164 / Sq Ft |
| 11/07/2022 11/07/22 | Sold | $302,000 | -1.9% | $143 / Sq Ft |
| 10/04/2022 10/04/22 | Pending | -- | -- | -- |
| 09/28/2022 09/28/22 | For Sale | $308,000 | -- | $146 / Sq Ft |
Tax History Compared to Growth
Tax History
| Year | Tax Paid | Tax Assessment Tax Assessment Total Assessment is a certain percentage of the fair market value that is determined by local assessors to be the total taxable value of land and additions on the property. | Land | Improvement |
|---|---|---|---|---|
| 2025 | $1,829 | $305,120 | $35,000 | $270,120 |
| 2024 | $1,829 | $210,470 | $25,000 | $185,470 |
| 2023 | $1,755 | $210,470 | $25,000 | $185,470 |
| 2022 | $1,755 | $210,470 | $25,000 | $185,470 |
| 2021 | $1,681 | $210,470 | $25,000 | $185,470 |
| 2020 | $1,589 | $210,470 | $25,000 | $185,470 |
| 2018 | $1,545 | $204,450 | $25,000 | $179,450 |
| 2017 | $1,545 | $204,450 | $25,000 | $179,450 |
| 2016 | $1,545 | $204,450 | $25,000 | $179,450 |
| 2015 | $1,548 | $204,450 | $25,000 | $179,450 |
| 2014 | $1,551 | $204,450 | $25,000 | $179,450 |
Agents Affiliated with this Home
-
Morgan Ingram

Seller's Agent in 2025
Morgan Ingram
Coldwell Banker Howard Perry & Walston
(919) 429-1139
26 Total Sales
-
Arnold Jones II

Seller's Agent in 2024
Arnold Jones II
Berkshire Hathaway Home Services McMillen & Associates Realty
(919) 922-9093
198 Total Sales
-
L
Seller's Agent in 2022
Linda Vonhaugg
Coldwell Banker Advantage
Map
Source: Hive MLS
MLS Number: 100349329
APN: 2694067635
- 202 Brookside Way
- 205 Jordan Bluff Dr
- 207 Jordan Bluff Dr
- 206 Jordan Bluff Dr
- 215 King James Way
- 207 King James Way
- 301 Stonebridge Dr
- 2620 Nahunta Rd
- 203 Talton Farm Dr
- 201 Talton Farm Dr
- 202 Talton Farm Dr
- 1456 Union Grove Church Rd
- 200 Talton Farm Dr
- 1458 Union Grove Church Rd
- 300 Fields Rd Unit Lot 5
