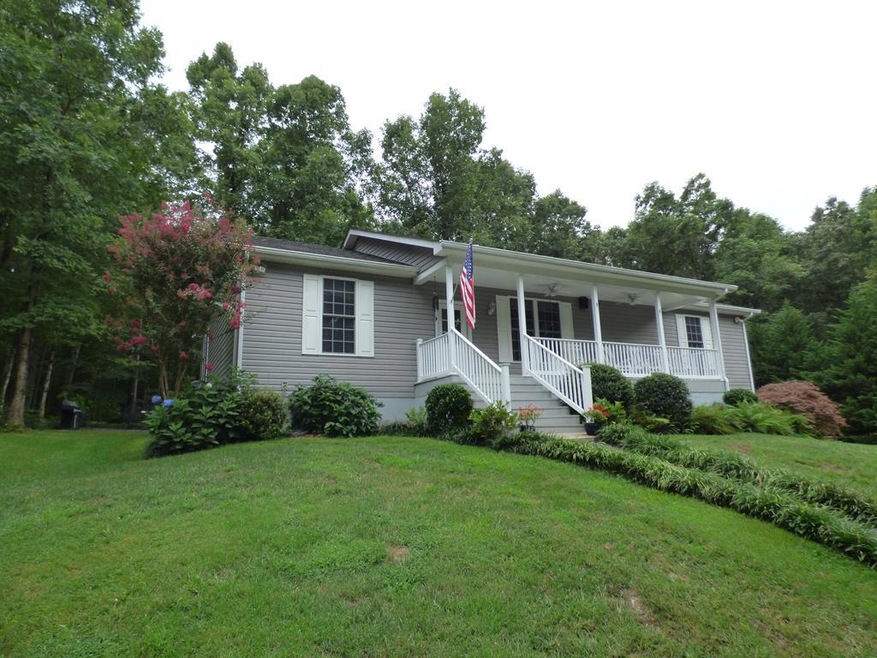
203 Windy Knoll Ln Dillwyn, VA 23936
Estimated Value: $346,000 - $389,000
Highlights
- Home fronts a creek
- Wood Burning Stove
- Fireplace
- 5.01 Acre Lot
- Ranch Style House
- 2 Car Garage
About This Home
As of October 2018You will love this home the minute you pull up to the driveway, with all the extensive landscaping and flowers that are throughout the property. The 5 acres are in a park like sitting, several areas with benches to sit, enjoy the views and hear the creek. Custom built home that appears to be very well built. Offering living room with vaulted ceiling and new carpet, kitchen is loaded with oak cabinets, recess lights and breakfast island, formal dining room, three bedrooms, 2 1/2 baths and laundry room. All major appliances convey. Wait till you see the basement, man cave/rec room with all the bells and whistles, ample storage, half bath and woodstove. Two car garage and storage shed with electricity. Wired for a generator. Nothing to do, but move in!!!
Last Agent to Sell the Property
Coldwell Banker, Lafoon Realty Brokerage Phone: 4343926191 License #0225048498 Listed on: 10/01/2018

Last Buyer's Agent
Coldwell Banker, Lafoon Realty Brokerage Phone: 4343926191 License #0225048498 Listed on: 10/01/2018

Home Details
Home Type
- Single Family
Est. Annual Taxes
- $1,280
Year Built
- Built in 2007
Lot Details
- 5.01 Acre Lot
- Home fronts a creek
Parking
- 2 Car Garage
- Gravel Driveway
- Open Parking
Home Design
- Ranch Style House
- Permanent Foundation
- Block Foundation
- Composition Roof
- Vinyl Siding
- Stick Built Home
Interior Spaces
- 2,856 Sq Ft Home
- Fireplace
- Wood Burning Stove
- Flue
- Insulated Windows
- Storm Doors
Kitchen
- Oven or Range
- Microwave
- Freezer
- Dishwasher
Bedrooms and Bathrooms
- 3 Bedrooms
Laundry
- Laundry on main level
- Dryer
- Washer
Partially Finished Basement
- Walk-Out Basement
- Basement Fills Entire Space Under The House
Utilities
- Heat Pump System
- Well
- Septic Tank
Community Details
- Windy Knoll Estates Subdivision
Listing and Financial Details
- Tax Lot 12
Similar Homes in Dillwyn, VA
Home Values in the Area
Average Home Value in this Area
Property History
| Date | Event | Price | Change | Sq Ft Price |
|---|---|---|---|---|
| 10/01/2018 10/01/18 | Sold | $210,000 | -- | $74 / Sq Ft |
Tax History Compared to Growth
Tax History
| Year | Tax Paid | Tax Assessment Tax Assessment Total Assessment is a certain percentage of the fair market value that is determined by local assessors to be the total taxable value of land and additions on the property. | Land | Improvement |
|---|---|---|---|---|
| 2025 | $1,280 | $213,300 | $23,500 | $189,800 |
| 2024 | $1,280 | $213,300 | $23,500 | $189,800 |
| 2023 | $1,109 | $213,300 | $23,500 | $189,800 |
| 2022 | $1,109 | $213,300 | $23,500 | $189,800 |
| 2021 | $1,109 | $213,300 | $23,500 | $189,800 |
| 2020 | $1,109 | $213,300 | $23,500 | $189,800 |
| 2019 | $972 | $176,700 | $22,500 | $154,200 |
| 2018 | $972 | $176,700 | $22,500 | $154,200 |
| 2017 | -- | $176,700 | $22,500 | $154,200 |
| 2016 | $972 | $176,700 | $22,500 | $154,200 |
| 2014 | -- | $176,700 | $22,500 | $154,200 |
Agents Affiliated with this Home
-
Theresa Denaro

Seller's Agent in 2018
Theresa Denaro
Coldwell Banker, Lafoon Realty
(434) 390-4240
3 in this area
158 Total Sales
Map
Source: South Central Association of REALTORS®
MLS Number: 42645
APN: 110-0-7-12-0
- 2626 Troublesome Creek Rd
- 1367 S Constitution Route
- 00 S Constitution Route
- 20 S Constitution Route Unit 12
- 20 S Constitution Route Unit 5
- TBD S Constitution Route Unit 10
- 20 S Constitution Route Unit 10
- TBD S Constitution Route
- 1353 Banton Shop Rd
- 0 S Constitution Route Unit 359259
- 0 S Constitution Route Unit 664481
- 0 S Constitution Route Unit 2513379
- 0 S Constitution Route Unit 359258
- 211 Shumaker Rd
- 221 Brickyard Dr
- 16667 W James Anderson Hwy
- 60 W James Anderson Hwy
- 672 Main St
- 127 Hancock St
- 203 Windy Knoll Ln
- 263 Windy Knoll Ln
- 3505 Troublesome Creek Rd
- 3473 Troublesome Creek Rd
- 99 Windy Knoll Ln
- 3417 Troublesome Creek Rd
- 118 Windy Knoll Ln
- 3570 Troublesome Creek Rd
- 3607 Troublesome Creek Rd
- 80 Windy Knoll Ln
- 2667 S Constitution Route
- 2807 S Constitution Route
- 3594 Troublesome Creek Rd
- 50 Windy Knoll Ln
- 2761 S Constitution Route
- 3373 Troublesome Creek Rd
- 293 Windy Knoll Ln
- 293 Windy Knoll Ln
- 293 Windy Knoll Ln
- 2641 S Constitution Route
