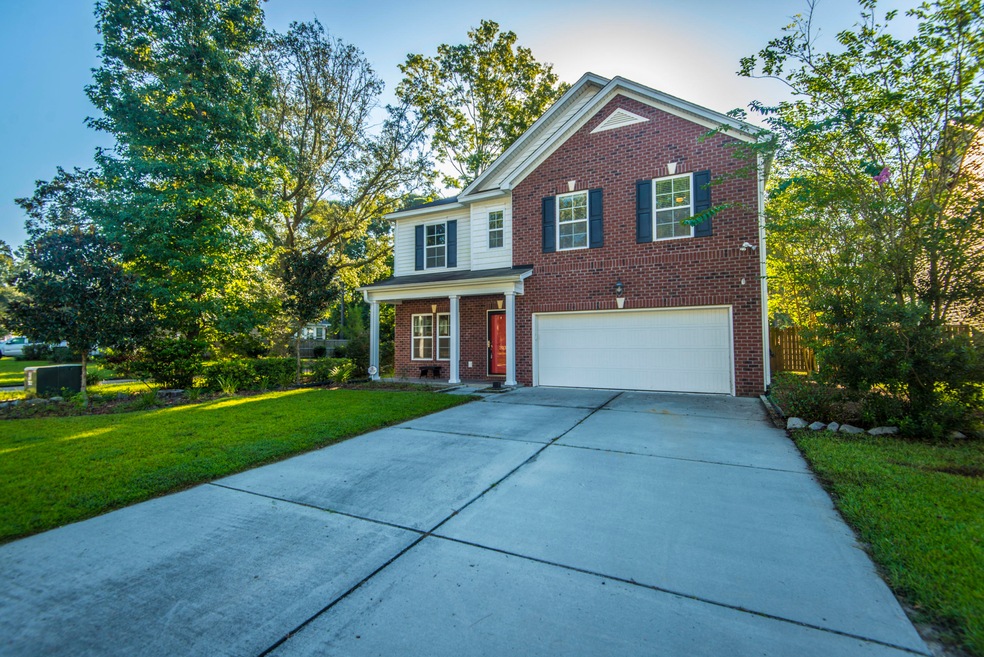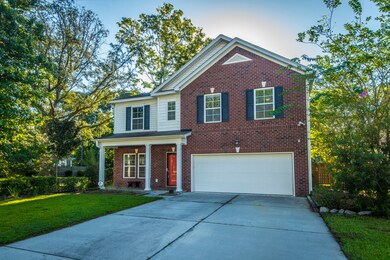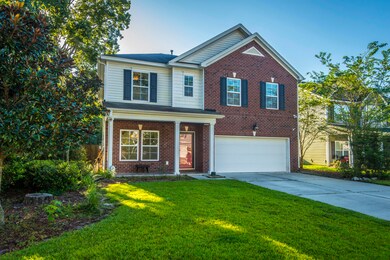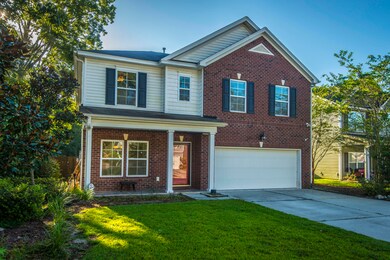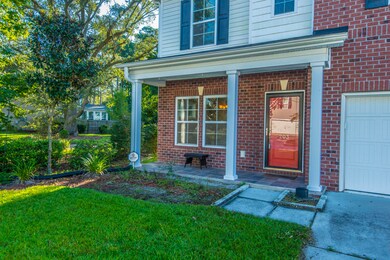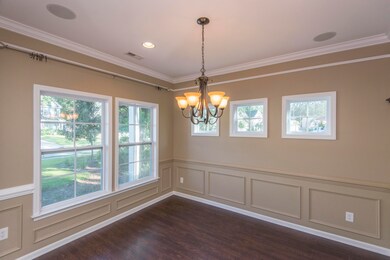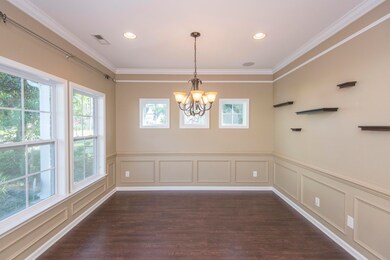203 Withers Ln Ladson, SC 29456
Estimated Value: $363,000 - $402,000
Highlights
- Traditional Architecture
- Loft
- High Ceiling
- Ashley Ridge High School Rated A-
- Sun or Florida Room
- Covered Patio or Porch
About This Home
As of November 2018This beautiful former model home in Bellwood makes for a great place to entertain with its large partially covered slate tiled patio that over looks a spacious private fenced in backyard. There is even a custom built fire pit to enjoy. The downstairs features higher end laminate flooring throughout. The formal dining room could also be used as an office space. The upgraded eat-in kitchen complete with stainless steel appliances has lovely cabinets (some of which have glass doors), Silestone countertops, and an island overlooking the open living space. Enjoy all the natural light in the sunroom as you gaze out at the backyard. All three bedrooms are upstairs along with the laundry room for convenience. The master suite has a huge walk-in closet, tiled bathroom floors, and a separate gardentub and shower. Between the two nice size bedrooms is a large loft for upstairs living area, which could easily be converted into a fourth bedroom if needed. The garage features epoxy flooring and a storage shed in the backyard provides space for additional storage. Plus reap the saving on utility bills as this home comes with solar panels!!!
A $1,300 Lender Credit is available and will be applied towards the buyer's closing costs and pre-pairs if the buyer chooses to use the seller's preferred lender. This credit is in addition to any negotiated seller concessions.
Home Details
Home Type
- Single Family
Est. Annual Taxes
- $1,931
Year Built
- Built in 2010
Lot Details
- 9,583 Sq Ft Lot
- Privacy Fence
- Irrigation
HOA Fees
- $25 Monthly HOA Fees
Parking
- 2 Car Attached Garage
- Garage Door Opener
Home Design
- Traditional Architecture
- Slab Foundation
- Vinyl Siding
- Brick Front
Interior Spaces
- 2,385 Sq Ft Home
- 2-Story Property
- Tray Ceiling
- Smooth Ceilings
- High Ceiling
- Ceiling Fan
- Thermal Windows
- Window Treatments
- Insulated Doors
- Entrance Foyer
- Family Room
- Formal Dining Room
- Loft
- Bonus Room
- Sun or Florida Room
- Home Security System
Kitchen
- Eat-In Kitchen
- Dishwasher
- Kitchen Island
Flooring
- Laminate
- Ceramic Tile
- Vinyl
Bedrooms and Bathrooms
- 3 Bedrooms
- Walk-In Closet
- Garden Bath
Laundry
- Laundry Room
- Dryer Hookup
Outdoor Features
- Covered Patio or Porch
Schools
- Dr. Eugene Sires Elementary School
- Oakbrook Middle School
- Ashley Ridge High School
Utilities
- Cooling Available
- Heating Available
Community Details
- Bellwood Subdivision
Ownership History
Purchase Details
Home Financials for this Owner
Home Financials are based on the most recent Mortgage that was taken out on this home.Purchase Details
Purchase Details
Home Financials for this Owner
Home Financials are based on the most recent Mortgage that was taken out on this home.Purchase Details
Home Financials for this Owner
Home Financials are based on the most recent Mortgage that was taken out on this home.Purchase Details
Home Values in the Area
Average Home Value in this Area
Purchase History
| Date | Buyer | Sale Price | Title Company |
|---|---|---|---|
| Koehler Kasey Shae | $257,000 | None Available | |
| Camacho Ronnie | -- | None Available | |
| Camacho Ronnie | $222,000 | -- | |
| Sorrow Woodrow Chad | $207,000 | -- | |
| The Ryland Group Inc | $210,000 | -- |
Mortgage History
| Date | Status | Borrower | Loan Amount |
|---|---|---|---|
| Open | Koehler Kasey Shae | $263,168 | |
| Previous Owner | Camacho Ronnie | $229,326 | |
| Previous Owner | Sorrow Woodrow Chad | $150,000 |
Property History
| Date | Event | Price | List to Sale | Price per Sq Ft |
|---|---|---|---|---|
| 11/20/2018 11/20/18 | Sold | $257,000 | +0.8% | $108 / Sq Ft |
| 10/18/2018 10/18/18 | Pending | -- | -- | -- |
| 10/09/2018 10/09/18 | For Sale | $255,000 | -- | $107 / Sq Ft |
Tax History Compared to Growth
Tax History
| Year | Tax Paid | Tax Assessment Tax Assessment Total Assessment is a certain percentage of the fair market value that is determined by local assessors to be the total taxable value of land and additions on the property. | Land | Improvement |
|---|---|---|---|---|
| 2025 | $2,836 | $13,584 | $3,800 | $9,784 |
| 2024 | $2,836 | $13,584 | $3,800 | $9,784 |
| 2023 | $2,836 | $10,240 | $1,800 | $8,440 |
| 2022 | $2,361 | $10,240 | $1,800 | $8,440 |
| 2021 | $2,440 | $10,240 | $1,800 | $8,440 |
| 2020 | $2,284 | $8,880 | $1,400 | $7,480 |
| 2019 | $2,228 | $8,880 | $1,400 | $7,480 |
| 2018 | $1,977 | $8,880 | $1,400 | $7,480 |
| 2017 | $1,937 | $8,880 | $1,400 | $7,480 |
| 2016 | $1,919 | $8,880 | $1,400 | $7,480 |
| 2015 | $1,922 | $8,880 | $1,400 | $7,480 |
| 2014 | $1,766 | $206,200 | $0 | $0 |
| 2013 | -- | $8,250 | $0 | $0 |
Map
Source: CHS Regional MLS
MLS Number: 18027565
APN: 154-03-04-055
- 9875 Jamison Rd
- 224 Withers Ln
- 209 Salterton St
- 102 Welwyn Rd
- 206 Limehouse Dr
- 111 MacFarren Ln
- 111 Jarett Rd
- 204 Sandra Ln
- 120 Two Pond Loop
- 110 Venezia Ct
- 9666 Miles Jamison Rd
- 217 Beverly Dr
- 100 Pewter Ln
- 106 Candover Ct
- 3369 Fletton Way
- 9622 Stockport Cir
- 202 Elliott Dr
- 205 Terrace View Dr
- 227 Sparkleberry Ln
- 3921 Ladson Rd
