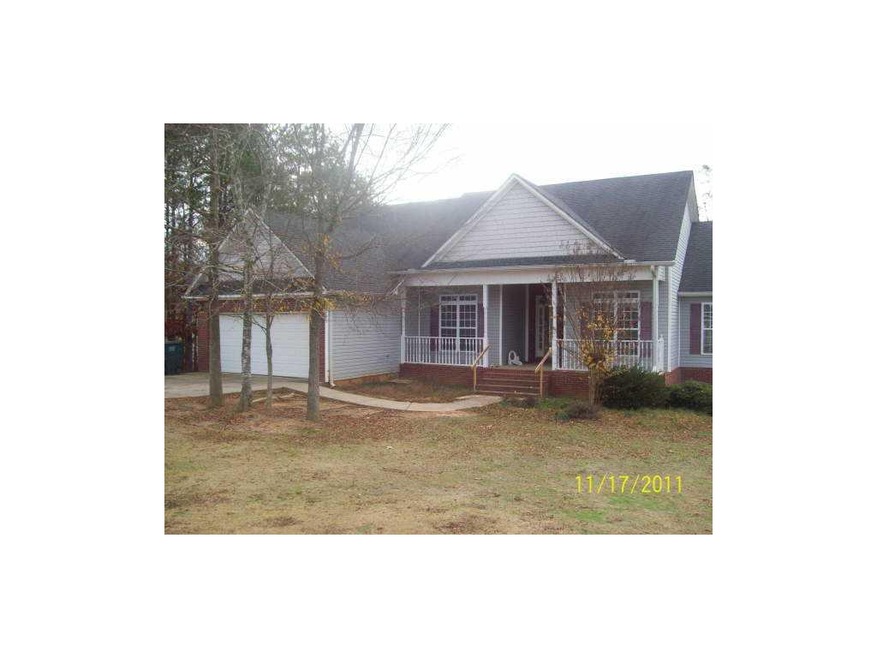203 Woodford Way SE Calhoun, GA 30701
Highlights
- Deck
- Wooded Lot
- Wood Flooring
- Sonoraville Elementary School Rated A-
- Traditional Architecture
- Bonus Room
About This Home
As of December 2022This is a Fannie Mae Homepath Property, approved for Homepath Mortgage Financing and Homepath Renovation Financing, 4BR/3BA, hardwoods, fireplace, office and formal dining, full basement partially finished.
Last Buyer's Agent
DEWEY HARDIN
NOT A VALID MEMBER License #261502
Home Details
Home Type
- Single Family
Est. Annual Taxes
- $2,051
Year Built
- Built in 2001
Lot Details
- Fenced
- Wooded Lot
Parking
- 2 Car Attached Garage
Home Design
- Traditional Architecture
- Composition Roof
Interior Spaces
- 1,981 Sq Ft Home
- 2-Story Property
- Family Room with Fireplace
- Great Room
- Living Room
- Formal Dining Room
- Home Office
- Bonus Room
- Home Gym
- Wood Flooring
Kitchen
- Eat-In Kitchen
- Breakfast Bar
Bedrooms and Bathrooms
- Split Bedroom Floorplan
Basement
- Partial Basement
- Natural lighting in basement
Outdoor Features
- Deck
- Patio
Schools
- Sonoraville Elementary School
- Sonoraville East Middle School
- Sonoraville High School
Utilities
- Central Air
- Septic Tank
Community Details
- Greystone Estates Subdivision
Listing and Financial Details
- Tax Lot 11
- Assessor Parcel Number 203SEWoodfordWAYSE
Ownership History
Purchase Details
Home Financials for this Owner
Home Financials are based on the most recent Mortgage that was taken out on this home.Purchase Details
Home Financials for this Owner
Home Financials are based on the most recent Mortgage that was taken out on this home.Purchase Details
Home Financials for this Owner
Home Financials are based on the most recent Mortgage that was taken out on this home.Purchase Details
Home Financials for this Owner
Home Financials are based on the most recent Mortgage that was taken out on this home.Purchase Details
Purchase Details
Purchase Details
Map
Home Values in the Area
Average Home Value in this Area
Purchase History
| Date | Type | Sale Price | Title Company |
|---|---|---|---|
| Warranty Deed | $355,000 | -- | |
| Warranty Deed | $278,000 | -- | |
| Warranty Deed | $278,500 | -- | |
| Deed | $143,425 | -- | |
| Deed | $151,300 | -- | |
| Deed | $187,000 | -- | |
| Deed | $18,000 | -- |
Mortgage History
| Date | Status | Loan Amount | Loan Type |
|---|---|---|---|
| Open | $355,000 | VA | |
| Previous Owner | $198,000 | New Conventional | |
| Previous Owner | $148,158 | VA | |
| Previous Owner | $192,000 | New Conventional | |
| Previous Owner | $42,000 | New Conventional | |
| Previous Owner | $176,000 | New Conventional | |
| Previous Owner | $44,000 | New Conventional |
Property History
| Date | Event | Price | Change | Sq Ft Price |
|---|---|---|---|---|
| 12/19/2022 12/19/22 | Sold | $355,000 | -9.0% | $79 / Sq Ft |
| 12/05/2022 12/05/22 | Pending | -- | -- | -- |
| 10/28/2022 10/28/22 | For Sale | $389,900 | +40.0% | $87 / Sq Ft |
| 08/04/2021 08/04/21 | Sold | $278,500 | -0.5% | $141 / Sq Ft |
| 07/15/2021 07/15/21 | Pending | -- | -- | -- |
| 07/12/2021 07/12/21 | For Sale | $279,900 | +95.2% | $141 / Sq Ft |
| 02/06/2012 02/06/12 | Sold | $143,425 | -1.0% | $72 / Sq Ft |
| 12/07/2011 12/07/11 | Pending | -- | -- | -- |
| 11/21/2011 11/21/11 | For Sale | $144,900 | -- | $73 / Sq Ft |
Tax History
| Year | Tax Paid | Tax Assessment Tax Assessment Total Assessment is a certain percentage of the fair market value that is determined by local assessors to be the total taxable value of land and additions on the property. | Land | Improvement |
|---|---|---|---|---|
| 2024 | $3,483 | $163,560 | $6,800 | $156,760 |
| 2023 | $3,608 | $151,560 | $6,800 | $144,760 |
| 2022 | $3,056 | $113,120 | $6,800 | $106,320 |
| 2021 | $2,475 | $90,360 | $6,800 | $83,560 |
| 2020 | $2,525 | $90,120 | $5,600 | $84,520 |
| 2019 | $2,538 | $90,120 | $5,600 | $84,520 |
| 2018 | $2,616 | $92,840 | $5,600 | $87,240 |
| 2017 | $2,571 | $88,760 | $5,600 | $83,160 |
| 2016 | $2,354 | $81,240 | $5,600 | $75,640 |
| 2015 | $2,338 | $80,000 | $5,600 | $74,400 |
| 2014 | $2,212 | $77,952 | $5,600 | $72,352 |
Source: First Multiple Listing Service (FMLS)
MLS Number: 4299501
APN: 077-256
- 135 Grist Mill Ln SE
- 644 Beason Rd SE
- 2583 Boone Ford Rd SE
- 311 Langston Rd SE
- 133 2nd St
- 326 Mccreary Rd SE
- 145 Asbury Cir
- 139 Asbury Cir
- 0 Boone Ford Rd SE Unit 7523512
- 216 Brittney Dr SE
- 00 Peachtree Ln
- 194 Cardinal Blvd SE
- 3769 Dews Pond Rd SE
- 196 Sage Trail SE
- 216 Sage Trail SE
- 00 Magnolia Dr SE
- 221 Hunters Crossing SE
- 138 Valley View Heights SE
- 177 Frix Ln SE
- 130 Catie Ct SE
