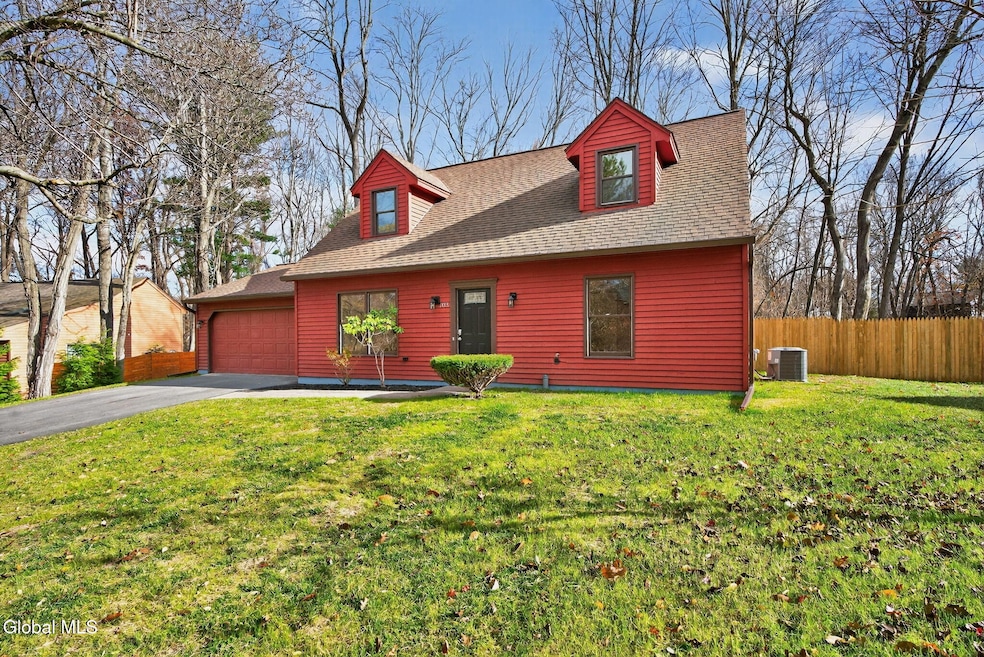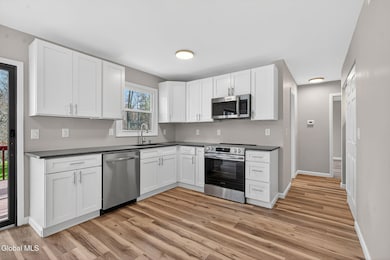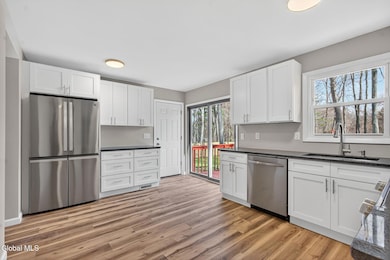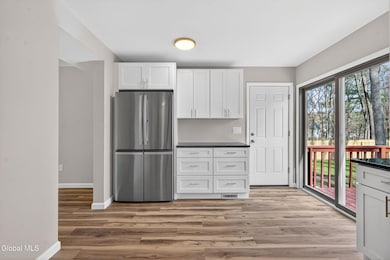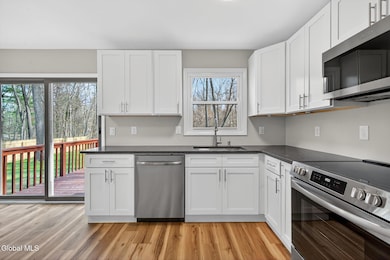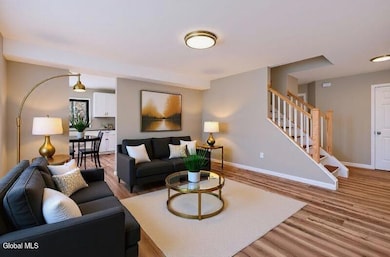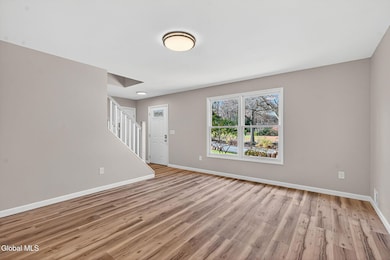203 Woodscape Dr Albany, NY 12203
Campus Area NeighborhoodEstimated payment $2,604/month
Highlights
- Cape Cod Architecture
- Deck
- Main Floor Primary Bedroom
- Farnsworth Middle School Rated A-
- Forest View
- Stone Countertops
About This Home
LOVE LOVE LOVE this CLEAN, MOVE IN READY Cape located just minutes to downtown Albany; SUNY Albany; golf at Capital Hills; shopping, dining, and entertainment at Crossgates Mall and Stuyvesant Plaza; the future site of Costco and easy highway access! The first floor features a large modern kitchen with stainless steel appliances, granite countertops, soft close drawers, sliding glass doors with access to the rear deck and the large, fenced in yard. A spacious living room, two bedrooms, a full bathroom with a new vanity, tiled flooring, and access to the first floor primary bedroom. Upstairs, you'll find two additional bedrooms, laundry hook ups and a second full bathroom with a tiled shower. Additional features include luxury vinyl flooring throughout, tons of closet space, the house is freshly painted, a newer furnace and hot water tank, and attached garage. Located in the desirable Woodscape neighborhood and the award-winning Guilderland school district!
Home Details
Home Type
- Single Family
Est. Annual Taxes
- $6,966
Year Built
- Built in 1983
Lot Details
- 0.27 Acre Lot
- Privacy Fence
- Back Yard Fenced
- Chain Link Fence
- Level Lot
HOA Fees
- $21 Monthly HOA Fees
Parking
- 2 Car Attached Garage
- Garage Door Opener
- Driveway
- Off-Street Parking
Home Design
- Cape Cod Architecture
- Slab Foundation
- Wood Siding
- Asphalt
Interior Spaces
- 1,512 Sq Ft Home
- 2-Story Property
- Living Room
- Forest Views
Kitchen
- Eat-In Kitchen
- Oven
- Range
- Dishwasher
- Stone Countertops
Flooring
- Tile
- Vinyl
Bedrooms and Bathrooms
- 4 Bedrooms
- Primary Bedroom on Main
- Bathroom on Main Level
- 2 Full Bathrooms
Laundry
- Laundry Room
- Laundry on upper level
Outdoor Features
- Deck
- Exterior Lighting
Schools
- Guilderland High School
Utilities
- Forced Air Heating and Cooling System
- Heating System Uses Natural Gas
- 200+ Amp Service
- High Speed Internet
- Cable TV Available
Community Details
- Association fees include ground maintenance
Listing and Financial Details
- Legal Lot and Block 18.000 / 6
- Assessor Parcel Number 013089 63.08-6-18
Map
Home Values in the Area
Average Home Value in this Area
Tax History
| Year | Tax Paid | Tax Assessment Tax Assessment Total Assessment is a certain percentage of the fair market value that is determined by local assessors to be the total taxable value of land and additions on the property. | Land | Improvement |
|---|---|---|---|---|
| 2024 | $6,833 | $236,000 | $47,000 | $189,000 |
| 2023 | $6,619 | $236,000 | $47,000 | $189,000 |
| 2022 | $11,143 | $236,000 | $47,000 | $189,000 |
| 2021 | $10,934 | $236,000 | $47,000 | $189,000 |
| 2020 | $10,727 | $236,000 | $47,000 | $189,000 |
| 2019 | $5,076 | $236,000 | $47,000 | $189,000 |
| 2018 | $7,025 | $163,900 | $32,800 | $131,100 |
| 2017 | $0 | $163,900 | $32,800 | $131,100 |
| 2016 | $9,856 | $163,900 | $32,800 | $131,100 |
| 2015 | -- | $163,900 | $32,800 | $131,100 |
| 2014 | -- | $163,900 | $32,800 | $131,100 |
Property History
| Date | Event | Price | List to Sale | Price per Sq Ft |
|---|---|---|---|---|
| 11/19/2025 11/19/25 | For Sale | $379,900 | -- | $251 / Sq Ft |
Purchase History
| Date | Type | Sale Price | Title Company |
|---|---|---|---|
| Warranty Deed | $167,000 | None Listed On Document |
Source: Global MLS
MLS Number: 202529812
APN: 013089-063-008-0006-018-000-0000
- 638 Top Ridge Dr
- 10 Grove Place
- 55 Woodlake Rd
- 324 Fuller Rd
- 1112 Western Ave Unit 4
- 100 Sandidge Way
- 1700 Western Ave
- 1475 Washington Ave
- 1395 Washington Ave
- 1 Colatosti Place
- 1383 Washington Ave
- 6228 Riitano Ln
- 1379 Washington Ave
- 10 Brevator St
- 9 Circle Ln
- 11 Farnsworth Dr
- 255 Patroon Creek Blvd
- 6 Cross St
- 47 Meadowbrook Dr
- 718 Western Ave Unit B
