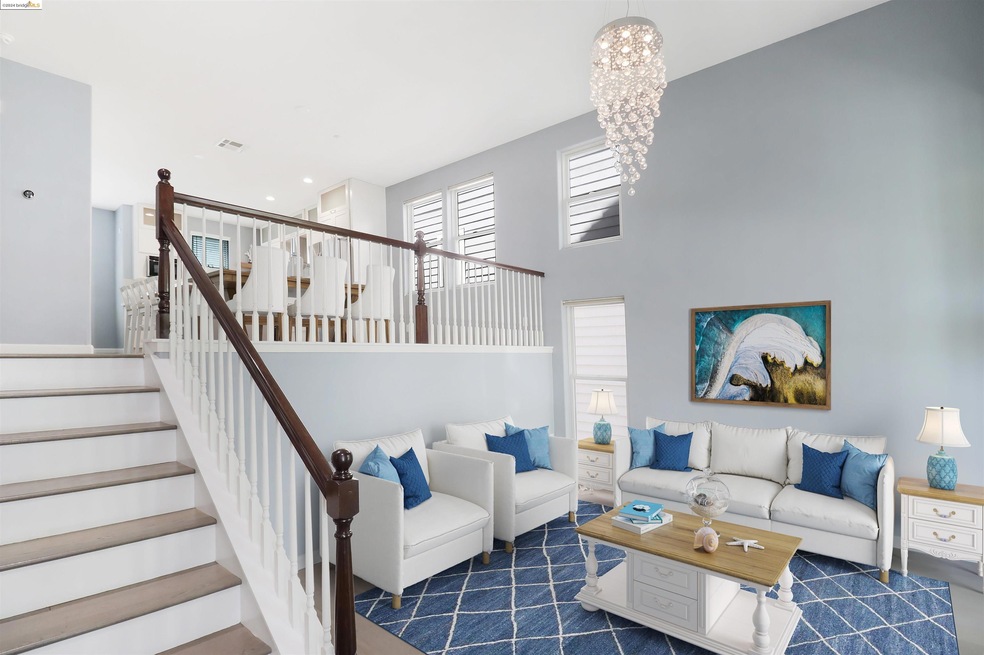
2030 Clark St Hercules, CA 94547
Central NeighborhoodEstimated Value: $758,000 - $813,380
Highlights
- Updated Kitchen
- Victorian Architecture
- Breakfast Area or Nook
- Wood Flooring
- Solid Surface Countertops
- 2-minute walk to Bayside Park
About This Home
As of September 2024Discover Bayside Commons, a beautifully maintained home by its original owners. This charming residence features 3 bedrooms and 2.5 bathrooms, offering a spacious and functional layout. Renovated in 2016, the property boasts a modern kitchen with wood floors, stainless steel appliances, and a stylish range hood. The open floor plan is enhanced by new wood flooring throughout the main areas, creating a warm and inviting atmosphere. Enjoy the convenience of nearby groceries, restaurants, coffee shops, and the scenic San Pablo Bay. Commuters will appreciate the easy access to Highway 4, Interstate 80, and the nearby BART station. This home combines comfort with a prime location, making it an ideal choice for modern living. Don’t miss this opportunity—schedule your viewing today! Open house scheduled for Saturday 08.03.24 1pm - 4pm and Sunday 08.04.24 1pm to 4pm Pictures Shown are Virtually staged. http://www.2030clarkstreet.com/
Last Agent to Sell the Property
Realty One Group Elite License #01384718 Listed on: 07/27/2024
Home Details
Home Type
- Single Family
Est. Annual Taxes
- $12,391
Year Built
- Built in 2005
Lot Details
- 1,485 Sq Ft Lot
- Rectangular Lot
HOA Fees
- $88 Monthly HOA Fees
Parking
- 2 Car Attached Garage
- Garage Door Opener
Home Design
- Victorian Architecture
- Shingle Siding
Interior Spaces
- 2-Story Property
- Washer
Kitchen
- Updated Kitchen
- Breakfast Area or Nook
- Gas Range
- Free-Standing Range
- Microwave
- Dishwasher
- Kitchen Island
- Solid Surface Countertops
Flooring
- Wood
- Carpet
- Tile
- Vinyl
Bedrooms and Bathrooms
- 3 Bedrooms
Home Security
- Security System Owned
- Carbon Monoxide Detectors
- Fire and Smoke Detector
Utilities
- Forced Air Heating and Cooling System
- Heating System Uses Natural Gas
- Gas Water Heater
Listing and Financial Details
- Assessor Parcel Number 4046900660
Community Details
Overview
- Association fees include common area maintenance, management fee, reserves
- Bayside Commons Association, Phone Number (510) 558-3100
- Hercules Subdivision
- Greenbelt
Recreation
- Park
Ownership History
Purchase Details
Home Financials for this Owner
Home Financials are based on the most recent Mortgage that was taken out on this home.Purchase Details
Home Financials for this Owner
Home Financials are based on the most recent Mortgage that was taken out on this home.Purchase Details
Home Financials for this Owner
Home Financials are based on the most recent Mortgage that was taken out on this home.Similar Homes in Hercules, CA
Home Values in the Area
Average Home Value in this Area
Purchase History
| Date | Buyer | Sale Price | Title Company |
|---|---|---|---|
| Varsuhawa Hardeep Singh | $780,000 | Chicago Title | |
| Ronquillo Martin | -- | First American Title Company | |
| Ronquillo Theresa | -- | First American Title | |
| Ronquillo Theresa | $633,000 | First American Title |
Mortgage History
| Date | Status | Borrower | Loan Amount |
|---|---|---|---|
| Open | Varsuhawa Hardeep Singh | $624,000 | |
| Previous Owner | Ronquillo Theresa | $600,000 | |
| Previous Owner | Ronquillo Theresa B | $90,000 | |
| Previous Owner | Ronquillo Theresa | $506,000 |
Property History
| Date | Event | Price | Change | Sq Ft Price |
|---|---|---|---|---|
| 02/04/2025 02/04/25 | Off Market | $780,000 | -- | -- |
| 09/06/2024 09/06/24 | Sold | $780,000 | 0.0% | $476 / Sq Ft |
| 08/22/2024 08/22/24 | Pending | -- | -- | -- |
| 07/27/2024 07/27/24 | For Sale | $780,000 | -- | $476 / Sq Ft |
Tax History Compared to Growth
Tax History
| Year | Tax Paid | Tax Assessment Tax Assessment Total Assessment is a certain percentage of the fair market value that is determined by local assessors to be the total taxable value of land and additions on the property. | Land | Improvement |
|---|---|---|---|---|
| 2024 | $12,391 | $794,000 | $414,261 | $379,739 |
| 2023 | $11,813 | $750,000 | $390,000 | $360,000 |
| 2022 | $11,912 | $753,000 | $393,000 | $360,000 |
| 2021 | $10,459 | $628,500 | $327,913 | $300,587 |
| 2019 | $9,839 | $589,000 | $307,304 | $281,696 |
| 2018 | $9,336 | $559,500 | $291,913 | $267,587 |
| 2017 | $9,088 | $540,000 | $281,739 | $258,261 |
| 2016 | $8,087 | $465,000 | $242,608 | $222,392 |
| 2015 | $7,760 | $432,500 | $225,652 | $206,848 |
| 2014 | $6,838 | $356,500 | $186,000 | $170,500 |
Agents Affiliated with this Home
-
MICHAEL BRIONES
M
Seller's Agent in 2024
MICHAEL BRIONES
Realty One Group Elite
(510) 815-0447
1 in this area
16 Total Sales
-
Parmjit Singh

Buyer's Agent in 2024
Parmjit Singh
Better Homes and Gardens RP
(510) 220-3566
1 in this area
36 Total Sales
Map
Source: bridgeMLS
MLS Number: 41067995
APN: 404-690-066-0
