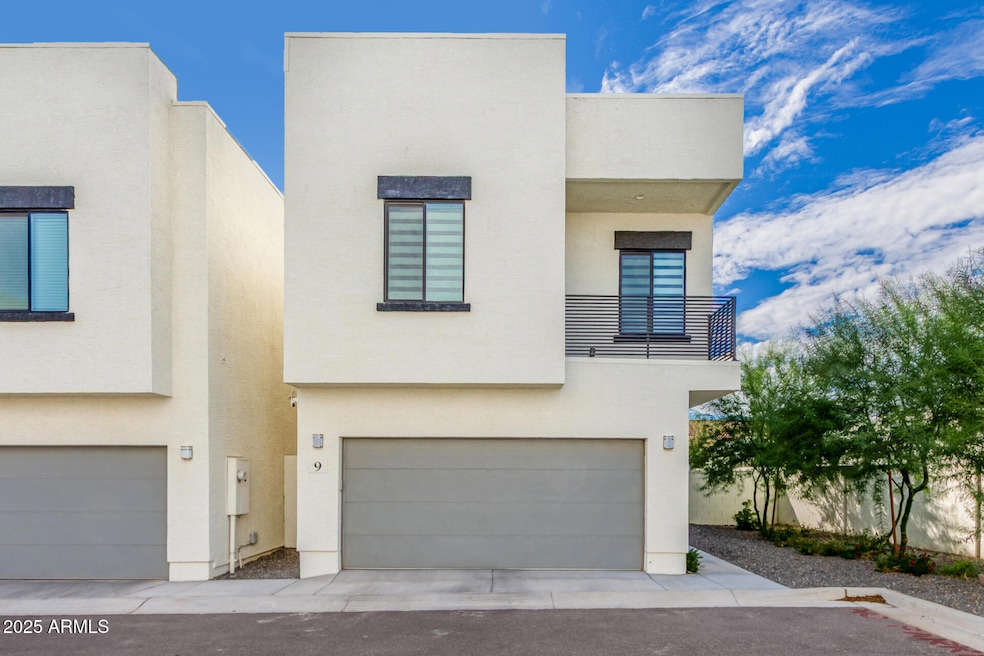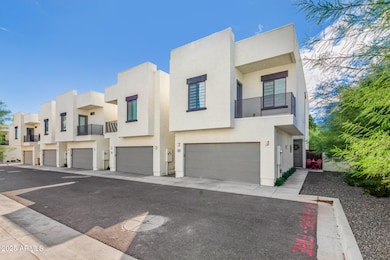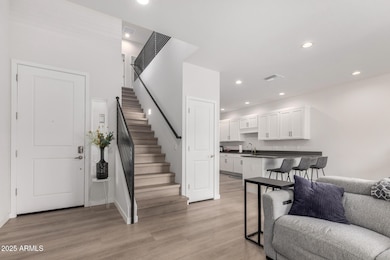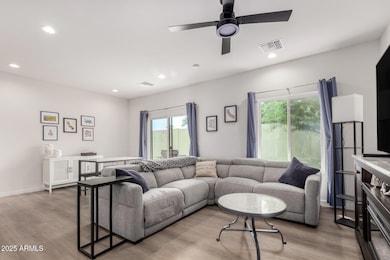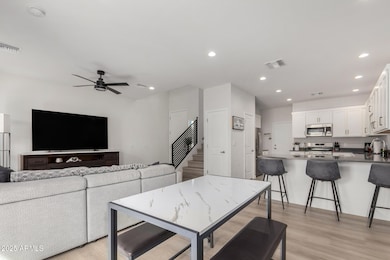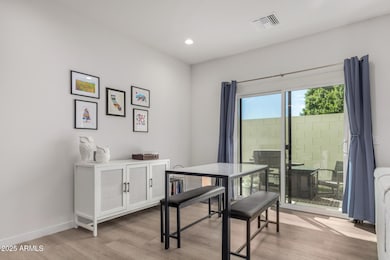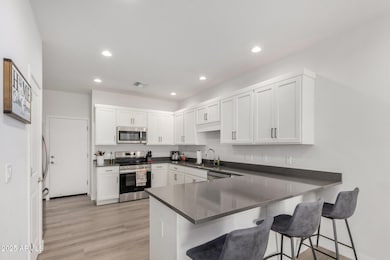2030 E Michigan Ave Unit 9 Phoenix, AZ 85022
Paradise Valley Village NeighborhoodEstimated payment $2,592/month
Highlights
- Fitness Center
- Contemporary Architecture
- Community Pool
- Mountain View
- Corner Lot
- Balcony
About This Home
Experience the largest lot in the neighborhood—a rare opportunity to enjoy the expansive backyard you've always wanted! Built between 2023 and 2024, this like-new, two-story detached home perfectly blends contemporary style with everyday comfort. Featuring 3 bedrooms, 2.5 bathrooms, and a flexible loft, there's ample space for living, working, and relaxing. Inside, thoughtful details elevate the space: spray foam insulation, oversized Low-E dual-pane windows, and luxurious wood-look waterproof plank flooring throughout the main areas. The chef's kitchen stands out with crisp white shaker cabinets accented by black hardware, sleek quartz countertops, and a complete set of matching stainless steel appliances—including the refrigerator. Convenience continues with an included washer and dryer, making the home truly move-in ready. Additional features include a roomy 2-car garage and access to community amenities such as a sparkling pool, barbecue area, and a brand-new gym coming soon. With its modern finishes, smart upgrades, and the largest yard in the community, this home isn't just move-in readyit's designed to impress.
Listing Agent
My Home Group Real Estate License #SA703966000 Listed on: 09/25/2025

Home Details
Home Type
- Single Family
Est. Annual Taxes
- $159
Year Built
- Built in 2024
Lot Details
- 1,673 Sq Ft Lot
- Private Streets
- Desert faces the front and back of the property
- Block Wall Fence
- Corner Lot
- Front and Back Yard Sprinklers
- Sprinklers on Timer
HOA Fees
- $181 Monthly HOA Fees
Parking
- 2 Car Garage
- Garage Door Opener
Home Design
- Contemporary Architecture
- Wood Frame Construction
- Spray Foam Insulation
- Stucco
Interior Spaces
- 1,600 Sq Ft Home
- 2-Story Property
- Ceiling height of 9 feet or more
- Double Pane Windows
- Solar Screens
- Mountain Views
- Breakfast Bar
Flooring
- Carpet
- Vinyl
Bedrooms and Bathrooms
- 3 Bedrooms
- 2.5 Bathrooms
- Dual Vanity Sinks in Primary Bathroom
Outdoor Features
- Balcony
- Patio
Schools
- Echo Mountain Intermediate School
- Vista Verde Middle School
- North Canyon High School
Utilities
- Central Air
- Heating unit installed on the ceiling
- High Speed Internet
- Cable TV Available
Listing and Financial Details
- Tax Lot 9
- Assessor Parcel Number 214-07-702
Community Details
Overview
- Association fees include ground maintenance, (see remarks), street maintenance, water
- Choice Community Association, Phone Number (602) 843-1333
- 2030 E Michigan Townhome Condominium Subdivision, Peninsula Plan B
Recreation
- Fitness Center
- Community Pool
Map
Home Values in the Area
Average Home Value in this Area
Tax History
| Year | Tax Paid | Tax Assessment Tax Assessment Total Assessment is a certain percentage of the fair market value that is determined by local assessors to be the total taxable value of land and additions on the property. | Land | Improvement |
|---|---|---|---|---|
| 2025 | $1,820 | $1,593 | $1,593 | -- |
| 2024 | $155 | $1,518 | $1,518 | -- |
| 2023 | $155 | $3,075 | $3,075 | $0 |
| 2022 | $26 | $545 | $545 | $0 |
Property History
| Date | Event | Price | List to Sale | Price per Sq Ft | Prior Sale |
|---|---|---|---|---|---|
| 11/07/2025 11/07/25 | Price Changed | $454,999 | -2.1% | $284 / Sq Ft | |
| 10/29/2025 10/29/25 | Price Changed | $464,990 | 0.0% | $291 / Sq Ft | |
| 10/16/2025 10/16/25 | Price Changed | $464,995 | -2.1% | $291 / Sq Ft | |
| 10/02/2025 10/02/25 | Price Changed | $474,995 | 0.0% | $297 / Sq Ft | |
| 09/25/2025 09/25/25 | For Sale | $474,999 | -6.7% | $297 / Sq Ft | |
| 03/08/2024 03/08/24 | Sold | $509,034 | 0.0% | $289 / Sq Ft | View Prior Sale |
| 01/20/2024 01/20/24 | Pending | -- | -- | -- | |
| 01/09/2024 01/09/24 | Price Changed | $509,034 | -5.4% | $289 / Sq Ft | |
| 11/19/2023 11/19/23 | Price Changed | $538,034 | +0.1% | $306 / Sq Ft | |
| 11/11/2023 11/11/23 | Price Changed | $537,669 | +0.6% | $305 / Sq Ft | |
| 09/30/2023 09/30/23 | For Sale | $534,669 | -- | $304 / Sq Ft |
Purchase History
| Date | Type | Sale Price | Title Company |
|---|---|---|---|
| Special Warranty Deed | $509,034 | Dhi Title Agency |
Mortgage History
| Date | Status | Loan Amount | Loan Type |
|---|---|---|---|
| Open | $407,227 | New Conventional |
Source: Arizona Regional Multiple Listing Service (ARMLS)
MLS Number: 6923954
APN: 214-07-702
- 18240 N 21st St Unit Lot 95
- 18211 N 21st Place Unit 52
- 1963 E Michigan Ave
- 1944 E Villa Rita Dr
- 18023 N 21st St Unit 167
- 18026 N Cave Creek Rd Unit 140
- 18026 N Cave Creek Rd Unit 16
- 2221 E Union Hills Dr Unit 137
- 17836 N 21st St
- 2120 E Bluefield Ave Unit 108
- 2120 E Bluefield Ave Unit 112
- 2131 E Union Hills Dr Unit M1
- 1929 E Union Hills Dr
- 18422 N 19th St
- 1937 E Renee Dr
- 18202 N Cave Creek Rd Unit 245
- 18202 N Cave Creek Rd Unit 151
- 18202 N Cave Creek Rd Unit 17units
- 18202 N Cave Creek Rd Unit 129
- 18202 N Cave Creek Rd Unit 106
- 2221 E Union Hills Dr Unit 165
- 18526 N 20th Place
- 17814 N 20th Place
- 18001 N 19th St Unit 93
- 1909 E Villa Theresa Dr
- 18623 N 20th Way
- 2311 E Union Hills Dr Unit 1
- 2311 E Union Hills Dr Unit 2-2
- 2311 E Union Hills Dr Unit 2-1
- 2221 E Union Hills Dr
- 18202 N Cave Creek Rd Unit 257
- 18202 N Cave Creek Rd Unit 117
- 18202 N Cave Creek Rd Unit 157
- 18202 N Cave Creek Rd Unit 229
- 18202 N Cave Creek Rd Unit 241
- 18611 N 22nd St
- 18250 N Cave Creek Rd
- 1717 E Union Hills Dr Unit 1052
- 2311 E Union Hills Dr
- 18202 N Cave Creek Rd Unit 125
