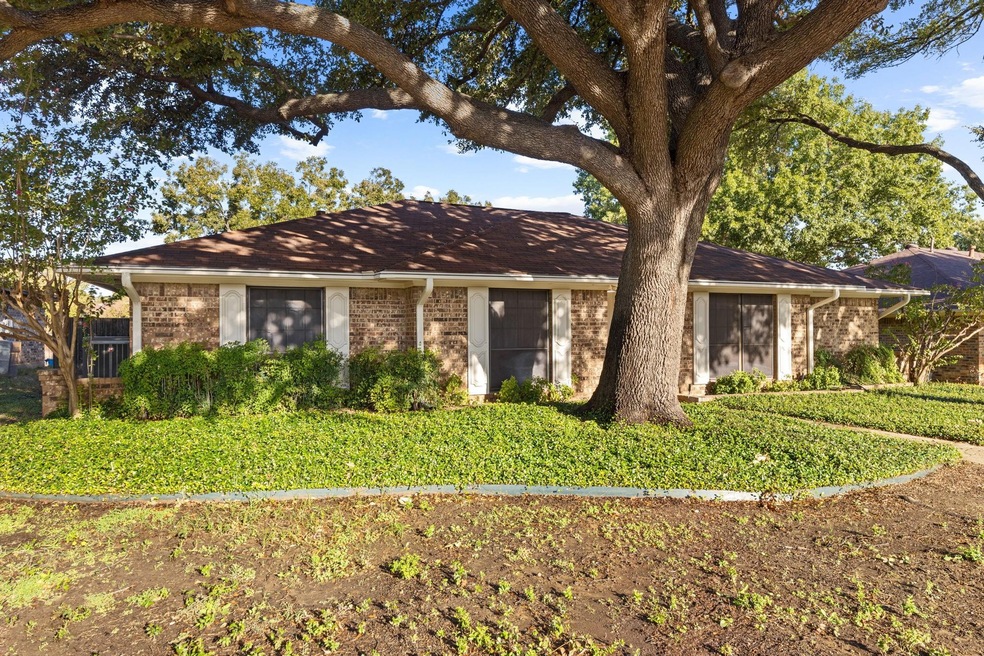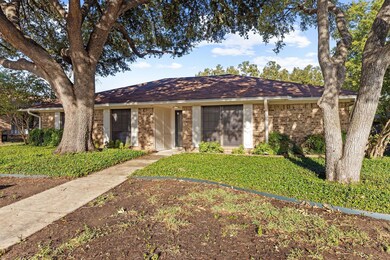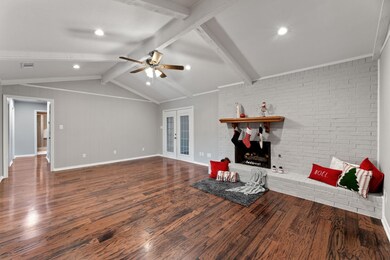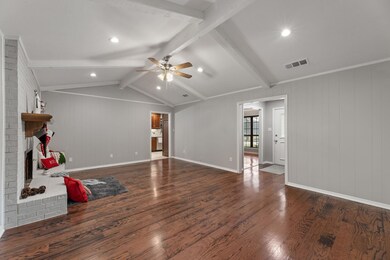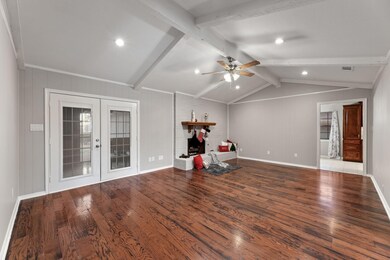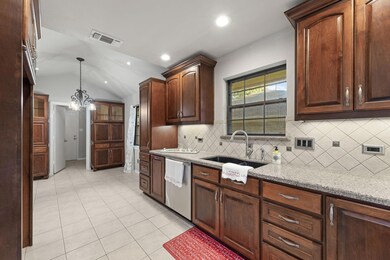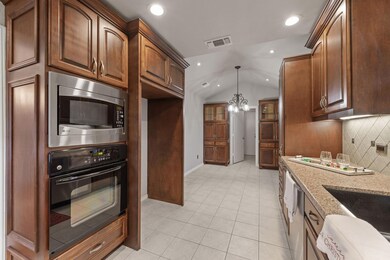
2030 Eagle Nest Pass Lewisville, TX 75077
Highlands NeighborhoodHighlights
- In Ground Pool
- Vaulted Ceiling
- Wood Flooring
- Highland Village Elementary School Rated A
- Traditional Architecture
- Covered patio or porch
About This Home
As of November 2024This lovely home, is in a quiet established neighborhood, and in a great school district feeding into desired Marcus HS. The home is completely ready for move in, with fresh paint throughout and new carpet in the bedrooms. There are custom cabinets in the eat-in kitchen for all your special china and kitchen appliances. Kitchen Cabinets have wired in underlighting. You will enjoy the wonderful living room featuring a fireplace and plenty of space for large family gatherings. From the alley there is a large 3 car carport to keep all items covered from the sun. The sweet back yard features a great family pool with a hot tub, and a fun area for entertaining. The primary bedroom and living room open to a covered patio for your evening enjoyment. There is a neighborhood park within walking distance. You will be just in time to have Thanksgiving and Christmas here.
Last Agent to Sell the Property
PerFit Realty LLC Brokerage Phone: 972-318-2730 License #0358453 Listed on: 10/20/2024
Home Details
Home Type
- Single Family
Est. Annual Taxes
- $5,717
Year Built
- Built in 1980
Parking
- 2 Car Attached Garage
- 3 Attached Carport Spaces
- Additional Parking
Home Design
- Traditional Architecture
- Brick Exterior Construction
- Slab Foundation
- Composition Roof
Interior Spaces
- 1,709 Sq Ft Home
- 1-Story Property
- Built-In Features
- Vaulted Ceiling
- Brick Fireplace
- Family Room with Fireplace
- Fire and Smoke Detector
Kitchen
- Eat-In Kitchen
- Electric Oven
- Electric Cooktop
- Microwave
- Dishwasher
- Disposal
Flooring
- Wood
- Carpet
- Ceramic Tile
Bedrooms and Bathrooms
- 3 Bedrooms
- Walk-In Closet
- 2 Full Bathrooms
Laundry
- Laundry in Utility Room
- Full Size Washer or Dryer
Pool
- In Ground Pool
- Gunite Pool
- Outdoor Pool
- Spa
- Pool Cover
- Pool Pump
- Pool Sweep
Schools
- Highland Village Elementary School
- Briarhill Middle School
- Marcus High School
Additional Features
- Covered patio or porch
- 7,579 Sq Ft Lot
- Gas Water Heater
Listing and Financial Details
- Legal Lot and Block 26 / I
- Assessor Parcel Number R10846
- $5,752 per year unexempt tax
Community Details
Overview
- The Highlands Ph 2 Subdivision
Recreation
- Community Playground
- Park
Ownership History
Purchase Details
Home Financials for this Owner
Home Financials are based on the most recent Mortgage that was taken out on this home.Purchase Details
Home Financials for this Owner
Home Financials are based on the most recent Mortgage that was taken out on this home.Purchase Details
Similar Homes in Lewisville, TX
Home Values in the Area
Average Home Value in this Area
Purchase History
| Date | Type | Sale Price | Title Company |
|---|---|---|---|
| Deed | -- | None Listed On Document | |
| Special Warranty Deed | -- | Alamo Title Company | |
| Deed | -- | -- |
Mortgage History
| Date | Status | Loan Amount | Loan Type |
|---|---|---|---|
| Open | $403,555 | FHA | |
| Previous Owner | $64,500 | Credit Line Revolving |
Property History
| Date | Event | Price | Change | Sq Ft Price |
|---|---|---|---|---|
| 11/22/2024 11/22/24 | Sold | -- | -- | -- |
| 10/31/2024 10/31/24 | Pending | -- | -- | -- |
| 10/20/2024 10/20/24 | For Sale | $410,000 | -- | $240 / Sq Ft |
Tax History Compared to Growth
Tax History
| Year | Tax Paid | Tax Assessment Tax Assessment Total Assessment is a certain percentage of the fair market value that is determined by local assessors to be the total taxable value of land and additions on the property. | Land | Improvement |
|---|---|---|---|---|
| 2024 | $5,717 | $330,847 | $105,840 | $225,007 |
| 2023 | $2,250 | $305,087 | $75,600 | $295,155 |
| 2022 | $5,263 | $277,352 | $75,600 | $201,752 |
| 2021 | $5,186 | $257,300 | $52,920 | $204,380 |
| 2020 | $5,177 | $258,087 | $52,920 | $205,167 |
| 2019 | $5,198 | $251,209 | $52,920 | $211,135 |
| 2018 | $4,753 | $228,372 | $52,920 | $180,307 |
| 2017 | $4,369 | $207,611 | $52,920 | $162,148 |
| 2016 | $3,972 | $188,737 | $37,800 | $157,635 |
| 2015 | $2,233 | $171,579 | $37,800 | $133,779 |
| 2014 | $2,233 | $157,085 | $30,240 | $126,845 |
| 2013 | -- | $147,346 | $30,240 | $117,106 |
Agents Affiliated with this Home
-
Connie Weaver

Seller's Agent in 2024
Connie Weaver
PerFit Realty LLC
(817) 907-3367
1 in this area
32 Total Sales
-
Tracey Clifton

Buyer's Agent in 2024
Tracey Clifton
All City Real Estate Ltd. Co
(469) 358-3008
1 in this area
32 Total Sales
Map
Source: North Texas Real Estate Information Systems (NTREIS)
MLS Number: 20758458
APN: R10846
- 2027 Sierra Dr
- 2041 Eagle Nest Place
- 1610 Alpine Pass
- 417 Merriman Dr
- 618 Duvall Blvd
- 1923 Sierra Dr
- 630 Park Ln
- 1912 Sierra Dr
- 153 Gayle Ln
- 2026 Raven Ln
- 2034 Mallard Dr
- 400 Patricia Ln
- 2012 Raven Ln
- 265 Village Tree Dr
- 1535 Rocky Point Dr
- 1434 Drake Ln
- 505 Doubletree Dr
- 622 Meadowcrest Dr
- 125 Chisholm Trail
- 1328 Brazos Blvd
