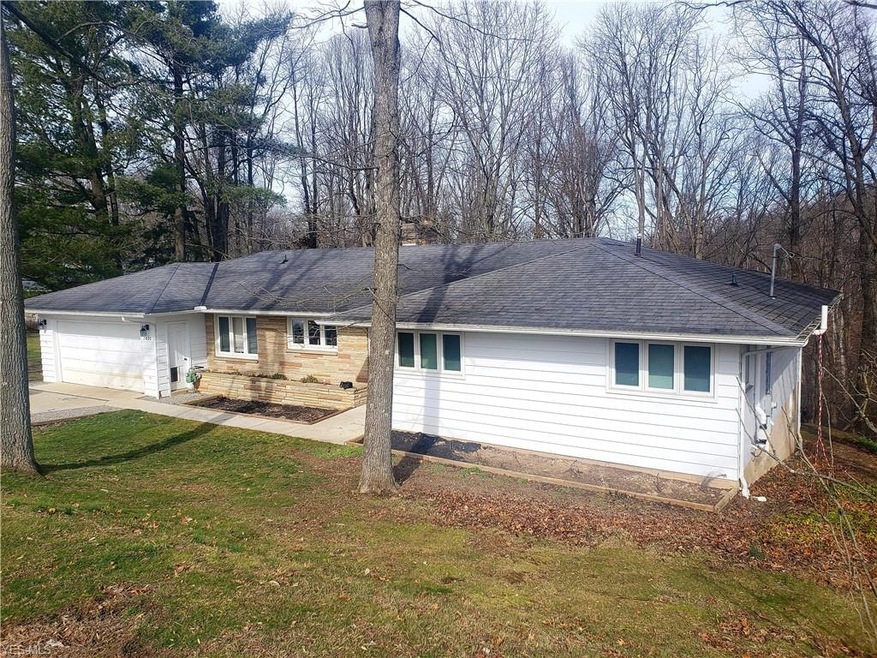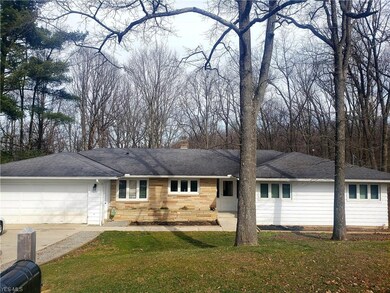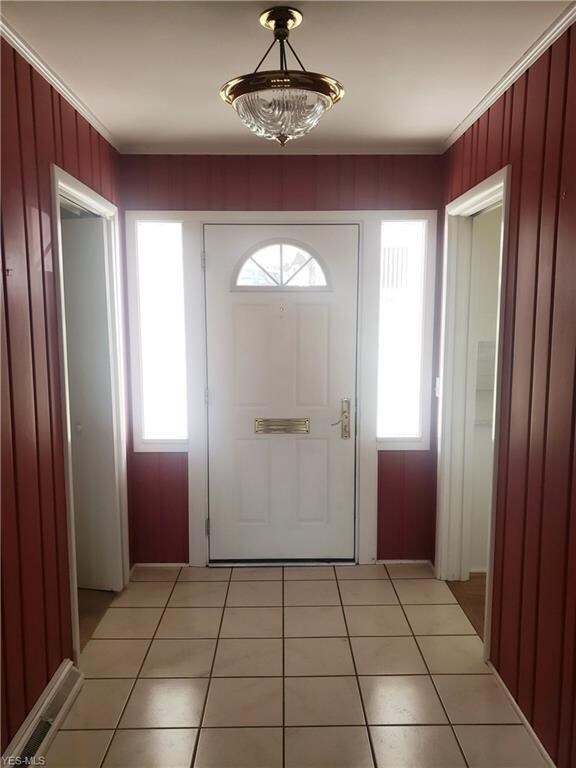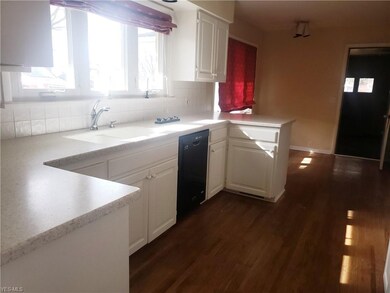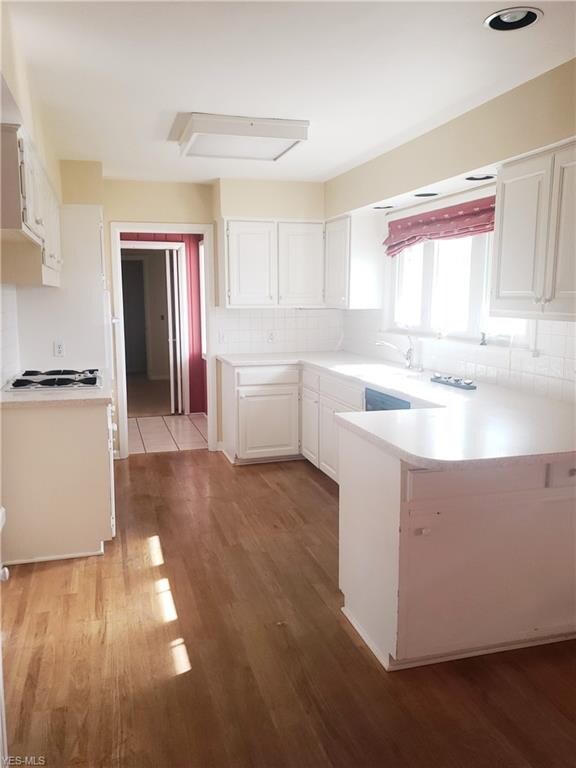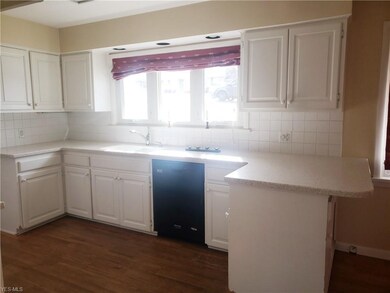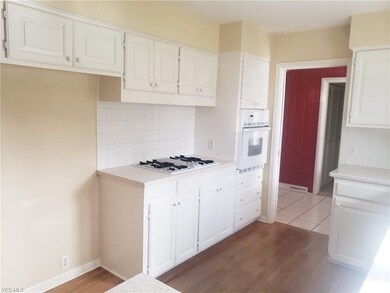
2030 Hillcrest Dr Coshocton, OH 43812
Highlights
- 0.77 Acre Lot
- Enclosed patio or porch
- Forced Air Heating and Cooling System
- 2 Fireplaces
- 2 Car Attached Garage
- Property has an invisible fence for dogs
About This Home
As of May 2020This quality home has it all for entertaining and/or a large family! Totaling almost 3000 square feet on 0.77 acres, this 4 bedroom, 2.5 bath home comes with a large formal living room overlooking the private back yard scenery, formal dining room, eat-in kitchen, sun room, sizable bedrooms, a finished walkout basement, underground dog fence, newer windows and tons of storage. Positioned on a dead end street, this home also boasts a 2 car attached garage, 2 fireplaces, b-dry basement and an updated kitchen. Check it out for yourself with a private showing! Contact your agent to schedule today.
Last Agent to Sell the Property
Carly Thompson
Deleted Agent License #2014005282 Listed on: 02/03/2020
Home Details
Home Type
- Single Family
Est. Annual Taxes
- $2,976
Year Built
- Built in 1960
Lot Details
- 0.77 Acre Lot
- Street terminates at a dead end
- Property has an invisible fence for dogs
Home Design
- Asphalt Roof
- Stone Siding
Interior Spaces
- 1-Story Property
- 2 Fireplaces
Kitchen
- Built-In Oven
- Dishwasher
Bedrooms and Bathrooms
- 4 Bedrooms | 3 Main Level Bedrooms
Partially Finished Basement
- Walk-Out Basement
- Basement Fills Entire Space Under The House
Parking
- 2 Car Attached Garage
- Garage Door Opener
Outdoor Features
- Enclosed patio or porch
Utilities
- Forced Air Heating and Cooling System
- Heating System Uses Gas
Community Details
- Second Avondale Add Community
Listing and Financial Details
- Assessor Parcel Number 04300-004-725-00
Ownership History
Purchase Details
Home Financials for this Owner
Home Financials are based on the most recent Mortgage that was taken out on this home.Purchase Details
Home Financials for this Owner
Home Financials are based on the most recent Mortgage that was taken out on this home.Similar Homes in Coshocton, OH
Home Values in the Area
Average Home Value in this Area
Purchase History
| Date | Type | Sale Price | Title Company |
|---|---|---|---|
| Warranty Deed | $174,400 | None Available | |
| Warranty Deed | $157,500 | Fidelity Title Coshocton |
Mortgage History
| Date | Status | Loan Amount | Loan Type |
|---|---|---|---|
| Open | $124,399 | New Conventional | |
| Previous Owner | $154,646 | FHA |
Property History
| Date | Event | Price | Change | Sq Ft Price |
|---|---|---|---|---|
| 05/13/2020 05/13/20 | Sold | $174,400 | -3.1% | $59 / Sq Ft |
| 03/03/2020 03/03/20 | Pending | -- | -- | -- |
| 02/03/2020 02/03/20 | For Sale | $179,900 | +14.2% | $60 / Sq Ft |
| 05/24/2018 05/24/18 | Sold | $157,500 | -3.1% | $53 / Sq Ft |
| 04/24/2018 04/24/18 | Pending | -- | -- | -- |
| 03/07/2018 03/07/18 | Price Changed | $162,500 | -4.4% | $55 / Sq Ft |
| 12/05/2017 12/05/17 | For Sale | $169,900 | 0.0% | $57 / Sq Ft |
| 12/05/2017 12/05/17 | Pending | -- | -- | -- |
| 11/27/2017 11/27/17 | For Sale | $169,900 | 0.0% | $57 / Sq Ft |
| 11/04/2017 11/04/17 | Pending | -- | -- | -- |
| 08/31/2017 08/31/17 | For Sale | $169,900 | -- | $57 / Sq Ft |
Tax History Compared to Growth
Tax History
| Year | Tax Paid | Tax Assessment Tax Assessment Total Assessment is a certain percentage of the fair market value that is determined by local assessors to be the total taxable value of land and additions on the property. | Land | Improvement |
|---|---|---|---|---|
| 2024 | $3,279 | $79,470 | $21,230 | $58,240 |
| 2023 | $3,279 | $58,689 | $16,335 | $42,354 |
| 2022 | $2,790 | $58,689 | $16,335 | $42,354 |
| 2021 | $2,794 | $58,689 | $16,335 | $42,354 |
| 2020 | $2,941 | $59,805 | $17,129 | $42,676 |
| 2019 | $2,976 | $59,805 | $17,129 | $42,676 |
| 2018 | $2,884 | $59,805 | $17,129 | $42,676 |
| 2017 | $2,737 | $53,491 | $15,267 | $38,224 |
| 2016 | $2,624 | $53,491 | $15,267 | $38,224 |
| 2015 | $1,319 | $53,491 | $15,267 | $38,224 |
| 2014 | $2,302 | $50,544 | $15,267 | $35,277 |
Agents Affiliated with this Home
-

Seller's Agent in 2020
Carly Thompson
Deleted Agent
(740) 291-2372
-
Tabitha Wollard

Buyer's Agent in 2020
Tabitha Wollard
Lepi & Associates
(740) 221-3858
77 Total Sales
-
Debbie Myers
D
Seller's Agent in 2018
Debbie Myers
Olde Town Realty
(740) 622-5304
57 in this area
86 Total Sales
-

Buyer's Agent in 2018
Tom Dile
Deleted Agent
Map
Source: MLS Now
MLS Number: 4165229
APN: 04300-004-725-00
- 2147 Fulton Dr
- 646 Ridgewood Dr
- 1741 Cambridge Rd
- 2100 Cambridge Rd
- 1676 Evergreen Park Dr
- 1691 Knob Hill Dr
- 0 Cambridge Rd Unit 5116030
- 0 Cambridge Rd Unit 5116028
- 1710 Flint Ln
- 1521 Elm St
- 1336 S 13th St
- 1706 Adams St
- 1619 Adams St
- 557 Cambridge Rd
- 1362 Tomahawk Ln
- 1279 Stewart Ln
- 1327 Orange St
- 1810 Cassingham Hollow Dr
- 0 Adams St
- NA Pleasant Valley Dr
