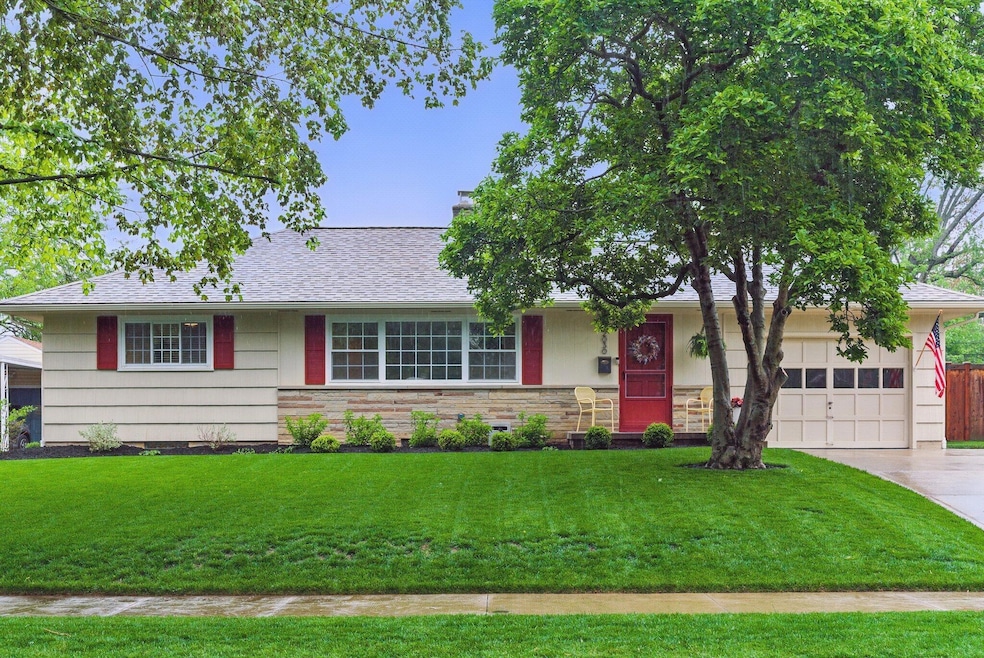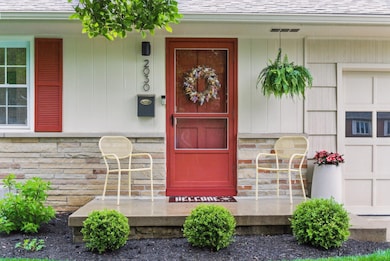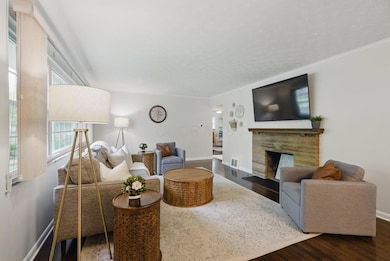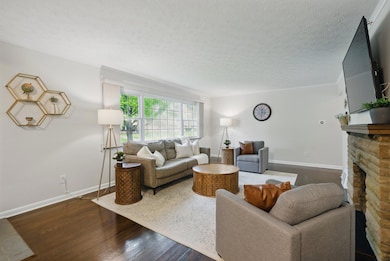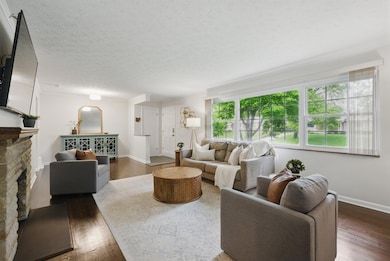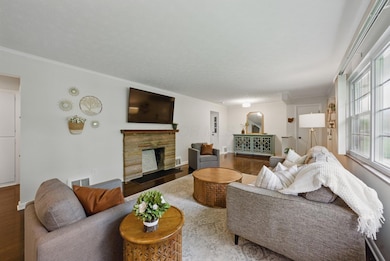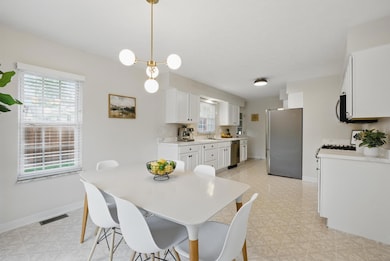
2030 Milden Rd Columbus, OH 43221
Highlights
- Multiple Fireplaces
- Ranch Style House
- Patio
- Tremont Elementary School Rated A-
- 1 Car Attached Garage
- Forced Air Heating and Cooling System
About This Home
As of May 2025Don't miss this incredible opportunity to own a beautifully maintained one-story home just blocks from Northam Park, the new UA Community Center and pool, Tremont Center, library and schools. This 3-bedroom gem offers a spacious living room with gleaming hardwood floors and a cozy fireplace, creating a warm and inviting space to relax or entertain.The bright, eat-in kitchen features stainless steel appliances and has sliding door that open to a fully fenced backyard complete with a patio and built-in gas fire pit—perfect for outdoor gatherings. An updated full bath rounds out the main level.The finished lower level adds nearly 450 square feet of versatile living space, including a large family room with fireplace and a separate room ideal for a guest room, office, or home gym. A convenient half bath and ample storage complete this level.Additional highlights include an attached one-car garage, updated lighting and hardware, neutral paint throughout, a newer concrete driveway, refreshed landscaping, and recent updates to the AC, roof, and water heater (all approx. 5 years old). Truly move-in ready—just unpack and enjoy!
Last Agent to Sell the Property
The Brokerage House License #2007005475 Listed on: 05/09/2025
Home Details
Home Type
- Single Family
Est. Annual Taxes
- $7,481
Year Built
- Built in 1958
Parking
- 1 Car Attached Garage
Home Design
- Ranch Style House
- Block Foundation
- Shingle Siding
- Stone Exterior Construction
Interior Spaces
- 1,700 Sq Ft Home
- Multiple Fireplaces
- Wood Burning Fireplace
- Gas Log Fireplace
- Insulated Windows
- Family Room
- Basement
- Recreation or Family Area in Basement
- Laundry on lower level
Kitchen
- Electric Range
- Microwave
- Dishwasher
Bedrooms and Bathrooms
- 3 Main Level Bedrooms
Utilities
- Forced Air Heating and Cooling System
- Heating System Uses Gas
Additional Features
- Patio
- 9,583 Sq Ft Lot
Listing and Financial Details
- Assessor Parcel Number 070-005095
Ownership History
Purchase Details
Home Financials for this Owner
Home Financials are based on the most recent Mortgage that was taken out on this home.Purchase Details
Home Financials for this Owner
Home Financials are based on the most recent Mortgage that was taken out on this home.Purchase Details
Purchase Details
Similar Homes in the area
Home Values in the Area
Average Home Value in this Area
Purchase History
| Date | Type | Sale Price | Title Company |
|---|---|---|---|
| Warranty Deed | $611,000 | Northwest Select Title | |
| Warranty Deed | $335,100 | None Available | |
| Survivorship Deed | $149,600 | Chicago Title | |
| Deed | $98,000 | -- |
Mortgage History
| Date | Status | Loan Amount | Loan Type |
|---|---|---|---|
| Previous Owner | $110,000 | Credit Line Revolving | |
| Previous Owner | $234,570 | New Conventional |
Property History
| Date | Event | Price | Change | Sq Ft Price |
|---|---|---|---|---|
| 05/22/2025 05/22/25 | Sold | $611,000 | +31.4% | $359 / Sq Ft |
| 05/12/2025 05/12/25 | Pending | -- | -- | -- |
| 05/09/2025 05/09/25 | For Sale | $465,000 | +38.8% | $274 / Sq Ft |
| 03/31/2025 03/31/25 | Off Market | $335,100 | -- | -- |
| 06/19/2020 06/19/20 | Sold | $335,100 | +3.1% | $266 / Sq Ft |
| 06/01/2020 06/01/20 | For Sale | $324,935 | -- | $258 / Sq Ft |
Tax History Compared to Growth
Tax History
| Year | Tax Paid | Tax Assessment Tax Assessment Total Assessment is a certain percentage of the fair market value that is determined by local assessors to be the total taxable value of land and additions on the property. | Land | Improvement |
|---|---|---|---|---|
| 2024 | $7,481 | $129,220 | $54,880 | $74,340 |
| 2023 | $7,388 | $129,220 | $54,880 | $74,340 |
| 2022 | $7,780 | $111,340 | $39,130 | $72,210 |
| 2021 | $6,887 | $111,340 | $39,130 | $72,210 |
| 2020 | $6,826 | $111,340 | $39,130 | $72,210 |
| 2019 | $6,422 | $92,610 | $39,130 | $53,480 |
| 2018 | $5,660 | $92,610 | $39,130 | $53,480 |
| 2017 | $5,656 | $92,610 | $39,130 | $53,480 |
| 2016 | $4,939 | $74,700 | $28,390 | $46,310 |
| 2015 | $4,935 | $74,700 | $28,390 | $46,310 |
| 2014 | $4,940 | $74,700 | $28,390 | $46,310 |
| 2013 | $2,359 | $67,900 | $25,795 | $42,105 |
Agents Affiliated with this Home
-
K
Seller's Agent in 2025
Katherine Davis Spence
The Brokerage House
-
M
Buyer's Agent in 2025
Mary Whitt
Cutler Real Estate
-
J
Seller's Agent in 2020
Jessica Trembly
Trembly Realty
-
R
Buyer's Agent in 2020
Robert Panian
E-Merge
Map
Source: Columbus and Central Ohio Regional MLS
MLS Number: 225015615
APN: 070-005095
- 2069 Ridgecliff Rd
- 3287 Leighton Rd
- 2006 Kentwell Rd
- 2101 Eastcleft Dr
- 2128 Wesleyan Dr
- 1848 Milden Rd Unit 850
- 3258 Kenyon Rd
- 3445 Redding Rd
- 3175 Tremont Rd Unit 511
- 3175 Tremont Rd Unit 404
- 3175 Tremont Rd Unit 215
- 3161 Avalon Rd
- 3509 Redding Rd
- 3519 Redding Rd
- 1763-1769 Ardleigh Rd Unit 1763-1769
- 3525 Sciotangy Dr
- 3012 Oldham Rd
- 1780 Riverhill Rd
- 2043 Ridgeview Rd
- 2228 Ridgeview Rd
