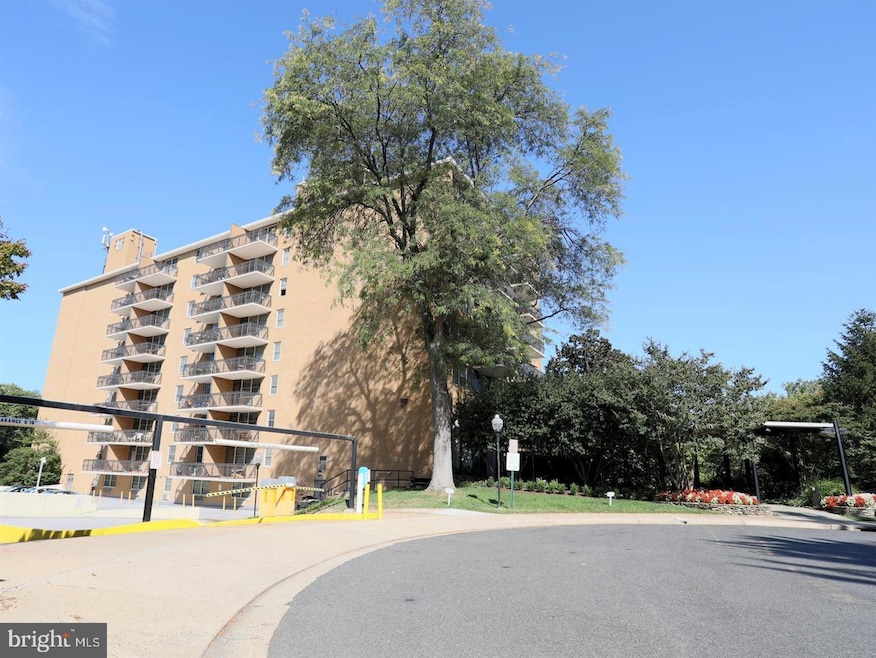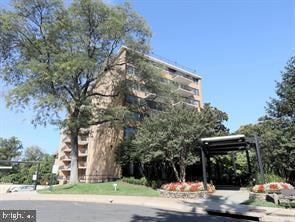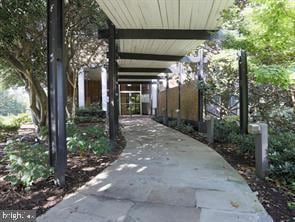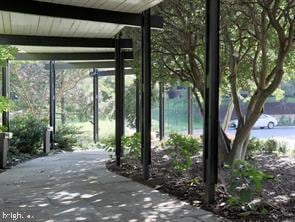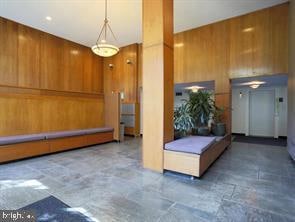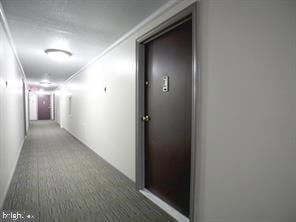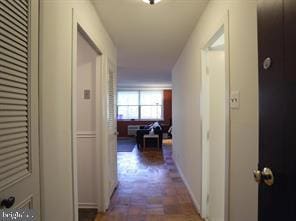Circle Condominiums 2030 N Adams St Unit 805 Arlington, VA 22201
North Highland Neighborhood
--
Bed
1
Bath
480
Sq Ft
1964
Built
Highlights
- Traditional Architecture
- Community Pool
- Ceiling Fan
- Innovation Elementary School Rated A
- 1 Car Direct Access Garage
- 4-minute walk to McCoy Park
About This Home
Spacious L-shaped studio with balcony • Convenient location, easy commute to DC, Rosslyn, Courthouse Metro • 1 assigned garage space (P-15) • Open floor plan • Parquet hardwood floors throughout • HUGE walk-in closet • Onsite laundry • Outdoor pool • Grill • Picnic area • Rooftop patio w/views of DC! Right off Curtis Trail. ALL UTILITIES INCLUDED IN RENT (except cable/internet) Sorry, no pets (pet-free building)
Condo Details
Home Type
- Condominium
Est. Annual Taxes
- $2,053
Year Built
- Built in 1964
Parking
- Assigned Parking Garage Space
Home Design
- Traditional Architecture
- Brick Exterior Construction
Interior Spaces
- 1 Full Bathroom
- 480 Sq Ft Home
- Property has 1 Level
- Ceiling Fan
Kitchen
- Gas Oven or Range
- Dishwasher
- Disposal
Accessible Home Design
- Accessible Elevator Installed
Utilities
- Window Unit Cooling System
- Wall Furnace
- Natural Gas Water Heater
Listing and Financial Details
- Residential Lease
- Security Deposit $1,650
- $400 Move-In Fee
- Tenant pays for cable TV, internet
- Rent includes air conditioning, electricity, gas, parking, water
- 12-Month Min and 24-Month Max Lease Term
- Available 6/1/25
- Assessor Parcel Number 15-007-133
Community Details
Overview
- Association fees include a/c unit(s), air conditioning, electricity, gas, water, pool(s)
- High-Rise Condominium
- Circle Condo Community
- Circle Condominiums Subdivision
- Property Manager
Amenities
- Laundry Facilities
Recreation
Pet Policy
- No Pets Allowed
Map
About Circle Condominiums
Source: Bright MLS
MLS Number: VAAR2056760
APN: 15-007-133
Nearby Homes
- 2030 N Adams St Unit 507
- 2030 N Adams St Unit 1201
- 2030 N Adams St Unit 509
- 2030 N Adams St Unit 1109
- 2030 N Adams St Unit 1004
- 2030 N Adams St Unit 306
- 2016 N Adams St Unit 701
- 1931 N Cleveland St Unit 209
- 1931 N Cleveland St Unit 312
- 1931 N Cleveland St Unit 602
- 1923 N Vance St
- 1815 N Barton St
- 1918 N Daniel St
- 3000 Spout Run Pkwy Unit A104
- 3000 Spout Run Pkwy Unit D602
- 1805 N Calvert St
- 2607 24th St N
- 2361 N Edgewood St
- 1881 N Highland St
- 1700 N Wayne St
