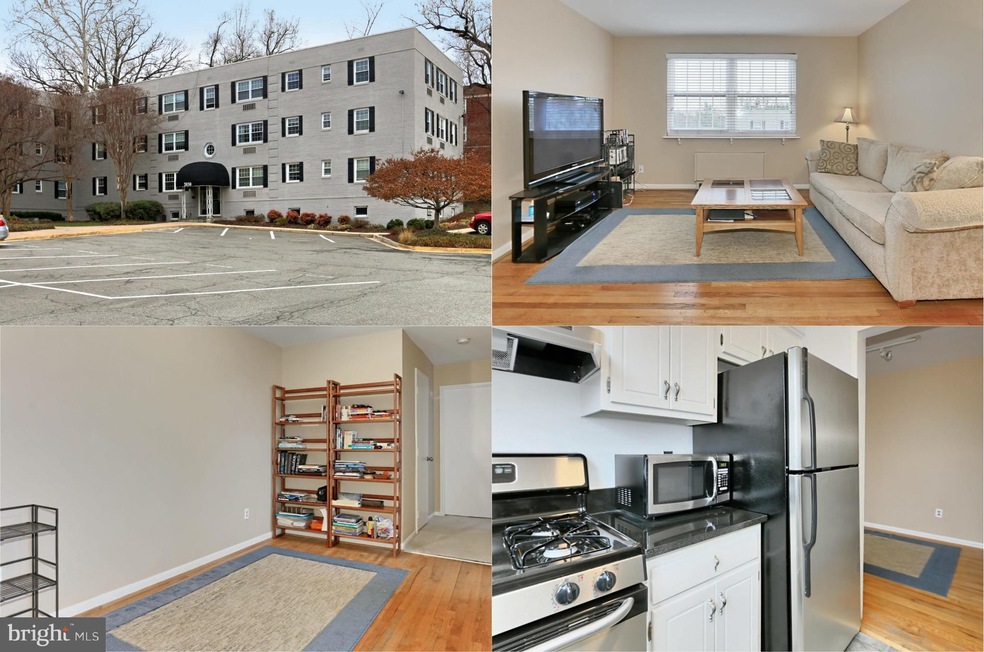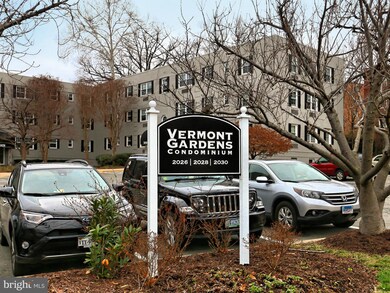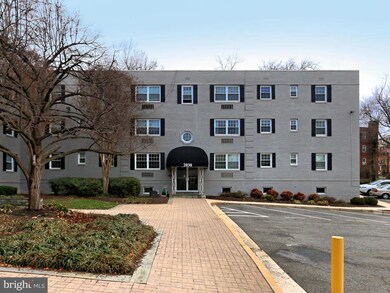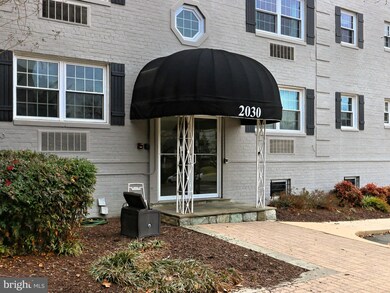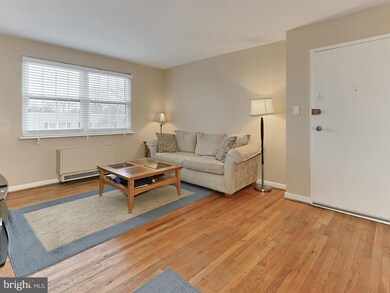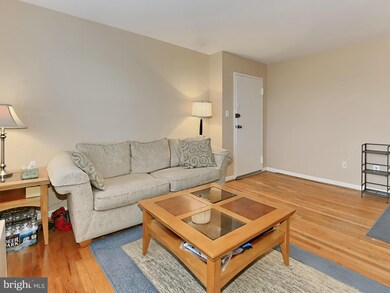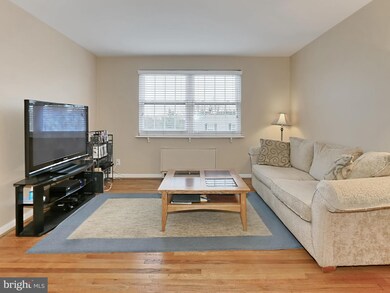
2030 N Vermont St Unit 304 Arlington, VA 22207
Waverly Hills NeighborhoodHighlights
- In Ground Pool
- View of Trees or Woods
- Colonial Architecture
- Glebe Elementary School Rated A
- Open Floorplan
- 1-minute walk to Woodstock Park
About This Home
As of May 2018Renovated 1 BR, 1 BA top floor corner unit loaded with natural light in great location! Open floor plan, hardwoods, living rm & separate dining area w/updated lighting. Updated kitchen has white cabinets, granite & SS appls! Renovated BA w/custom tile! Newer HVAC, windows, blinds. Condo fee includes pool, all utilities, 10x4 storage unit & laundry rm in building! Ample parking w/1 reserved space!
Property Details
Home Type
- Condominium
Est. Annual Taxes
- $1,771
Year Built
- Built in 1953
Lot Details
- Backs To Open Common Area
- Landscaped
- Property is in very good condition
HOA Fees
- $433 Monthly HOA Fees
Parking
- 1 Assigned Parking Space
Property Views
- Woods
- Garden
Home Design
- Colonial Architecture
- Brick Exterior Construction
Interior Spaces
- 583 Sq Ft Home
- Property has 1 Level
- Open Floorplan
- Ceiling Fan
- Entrance Foyer
- Combination Dining and Living Room
- Wood Flooring
Kitchen
- Galley Kitchen
- Gas Oven or Range
- Microwave
- Dishwasher
- Upgraded Countertops
- Disposal
Bedrooms and Bathrooms
- 1 Main Level Bedroom
- En-Suite Primary Bedroom
- 1 Full Bathroom
Pool
- In Ground Pool
Utilities
- Forced Air Heating and Cooling System
- Vented Exhaust Fan
- Natural Gas Water Heater
Listing and Financial Details
- Assessor Parcel Number 07-011-025
Community Details
Overview
- Association fees include air conditioning, electricity, gas, heat, insurance, pool(s), sewer, snow removal, water
- Low-Rise Condominium
- Vermont Gardens Subdivision, Light Filled, Great Location! Floorplan
- Vermont Gardens Community
- The community has rules related to covenants
Amenities
- Common Area
- Laundry Facilities
Recreation
- Community Pool
Ownership History
Purchase Details
Home Financials for this Owner
Home Financials are based on the most recent Mortgage that was taken out on this home.Purchase Details
Home Financials for this Owner
Home Financials are based on the most recent Mortgage that was taken out on this home.Purchase Details
Home Financials for this Owner
Home Financials are based on the most recent Mortgage that was taken out on this home.Similar Homes in Arlington, VA
Home Values in the Area
Average Home Value in this Area
Purchase History
| Date | Type | Sale Price | Title Company |
|---|---|---|---|
| Deed | $195,000 | Fidelity National Title | |
| Warranty Deed | $272,000 | -- | |
| Deed | $130,000 | -- |
Mortgage History
| Date | Status | Loan Amount | Loan Type |
|---|---|---|---|
| Open | $146,250 | New Conventional | |
| Previous Owner | $219,722 | New Conventional | |
| Previous Owner | $217,600 | New Conventional | |
| Previous Owner | $127,075 | FHA |
Property History
| Date | Event | Price | Change | Sq Ft Price |
|---|---|---|---|---|
| 07/17/2025 07/17/25 | For Sale | $225,000 | 0.0% | $386 / Sq Ft |
| 07/12/2025 07/12/25 | Pending | -- | -- | -- |
| 07/03/2025 07/03/25 | For Sale | $225,000 | +15.4% | $386 / Sq Ft |
| 05/31/2018 05/31/18 | Sold | $195,000 | -2.5% | $334 / Sq Ft |
| 04/30/2018 04/30/18 | Pending | -- | -- | -- |
| 02/28/2018 02/28/18 | For Sale | $199,900 | -- | $343 / Sq Ft |
Tax History Compared to Growth
Tax History
| Year | Tax Paid | Tax Assessment Tax Assessment Total Assessment is a certain percentage of the fair market value that is determined by local assessors to be the total taxable value of land and additions on the property. | Land | Improvement |
|---|---|---|---|---|
| 2025 | $2,147 | $207,800 | $44,900 | $162,900 |
| 2024 | $2,217 | $214,600 | $44,900 | $169,700 |
| 2023 | $2,210 | $214,600 | $44,900 | $169,700 |
| 2022 | $2,210 | $214,600 | $44,900 | $169,700 |
| 2021 | $2,143 | $208,100 | $44,900 | $163,200 |
| 2020 | $2,070 | $201,800 | $21,000 | $180,800 |
| 2019 | $1,982 | $193,200 | $21,000 | $172,200 |
| 2018 | $1,926 | $191,500 | $21,000 | $170,500 |
| 2017 | $1,771 | $176,000 | $21,000 | $155,000 |
| 2016 | $1,744 | $176,000 | $21,000 | $155,000 |
| 2015 | $1,753 | $176,000 | $21,000 | $155,000 |
| 2014 | $1,976 | $198,400 | $21,000 | $177,400 |
Agents Affiliated with this Home
-
Jessica Evans

Seller's Agent in 2025
Jessica Evans
Compass
(301) 832-5105
155 Total Sales
-
Jennifer Young

Seller's Agent in 2018
Jennifer Young
Keller Williams Realty
(703) 674-1777
1,707 Total Sales
Map
Source: Bright MLS
MLS Number: 1000215342
APN: 07-011-025
- 4401 Cherry Hill Rd Unit 67
- 4377 Cherry Hill Rd
- 4637 20th Rd N
- 4390 Lorcom Ln Unit 503
- 4390 Lorcom Ln Unit 512
- 4390 Lorcom Ln Unit 810
- 2231 N Vermont St
- 2234 N Vermont St
- 4320 Lorcom Ln
- 2150 N Stafford St
- 1905 N Taylor St
- 2321 N Vernon St
- 2042 N Abingdon St
- 2227 N Albemarle St
- 4208 23rd St N
- 4741 20th St N
- 4610 17th St N
- 1615 N Wakefield St
- 2420 N Taylor St
- 1712 N Culpeper St
