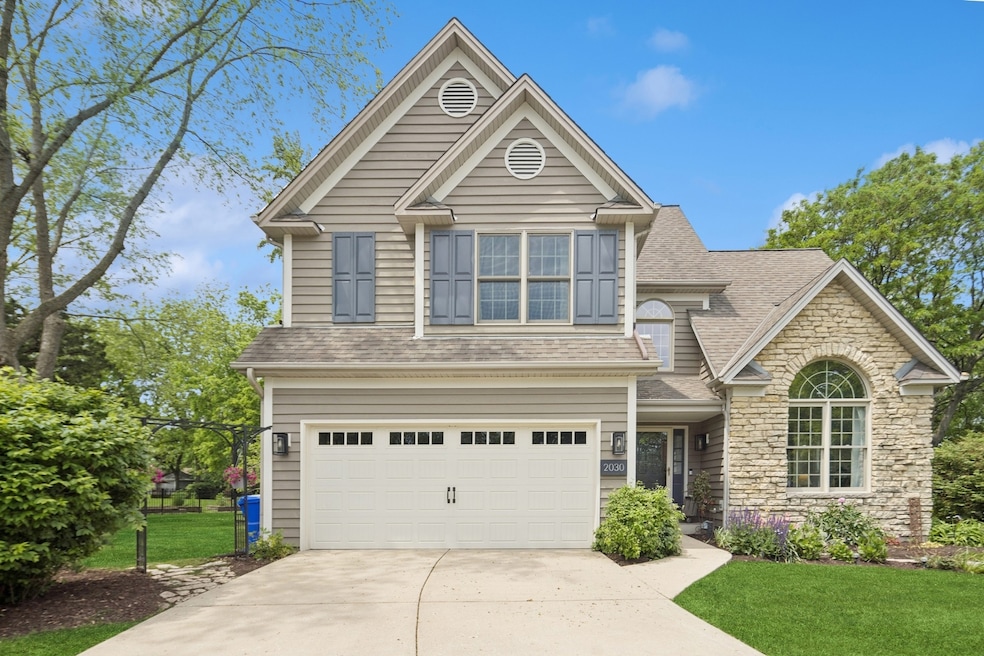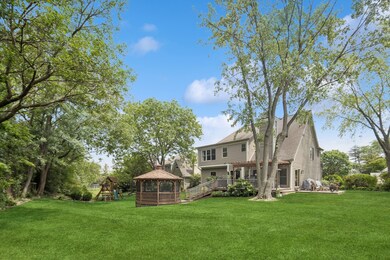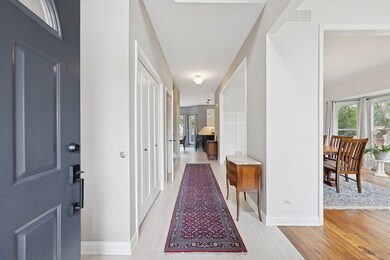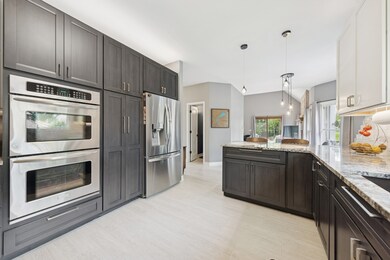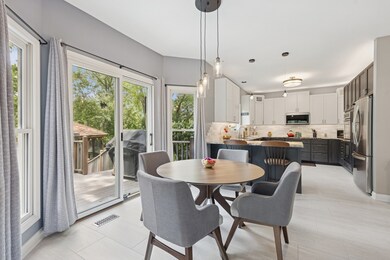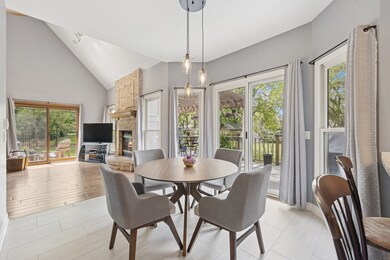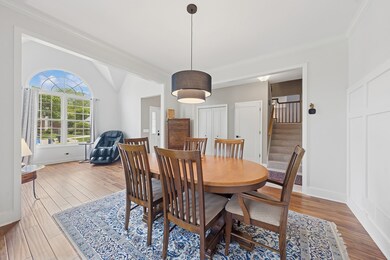
2030 Nachtman Ct Wheaton, IL 60187
Hawthorne NeighborhoodEstimated payment $5,794/month
Highlights
- Deck
- Recreation Room
- Granite Countertops
- Churchill Elementary School Rated A-
- Wood Flooring
- Sitting Room
About This Home
Stunning 4-Bed, 3.5-Bath Home in Wheaton! Tucked away at the end of a peaceful cul-de-sac, this stunning home offers the perfect combination of space, style, and functionality. The main level features thoughtful updates throughout, while the upper level includes three generously sized bedrooms plus a versatile seating area off the primary suite-ideal as a private retreat, office, or easily enclosed for a true fourth bedroom with it's own entry already in place. Downstairs, the finished basement you'll find a spacious guest bedroom and a full bathroom, perfect for visitors or giving someone their own space away from the main living areas. Step outside to an enormous backyard oasis with a large deck and charming gazebo-perfect for entertaining, watching the kids play, or letting your pets roam freely. This home offers incredible flexibility, privacy, and room to grow-all in a highly desirable Wheaton neighborhood. Glen Ellyn schools. Check out the fun things, huge round ice cubes, no touch kitchen faucet, 9 ft ceilings throughout, and 18 ft ceilings in both the Living Room and Family room. This is the perfect blend of privacy, community, and everyday convenience!
Listing Agent
@properties Christie's International Real Estate License #475158351 Listed on: 06/04/2025

Home Details
Home Type
- Single Family
Est. Annual Taxes
- $13,028
Year Built
- Built in 1992
Lot Details
- 0.32 Acre Lot
- Lot Dimensions are 100 x 107.57 x 15.89 x 119.09 x 100
- Irregular Lot
Parking
- 2 Car Garage
- Driveway
- Parking Included in Price
Home Design
- Asphalt Roof
- Concrete Perimeter Foundation
Interior Spaces
- 2,243 Sq Ft Home
- 2-Story Property
- Historic or Period Millwork
- Fireplace With Gas Starter
- Window Treatments
- Window Screens
- Entrance Foyer
- Family Room with Fireplace
- Sitting Room
- Living Room
- Formal Dining Room
- Recreation Room
- Lower Floor Utility Room
- Laundry Room
- Storage Room
- Granite Countertops
Flooring
- Wood
- Carpet
- Porcelain Tile
Bedrooms and Bathrooms
- 3 Bedrooms
- 4 Potential Bedrooms
- Dual Sinks
- Soaking Tub
- Separate Shower
Basement
- Basement Fills Entire Space Under The House
- Finished Basement Bathroom
Outdoor Features
- Deck
- Patio
- Gazebo
- Shed
Schools
- Churchill Elementary School
- Hadley Junior High School
- Glenbard West High School
Utilities
- Central Air
- Heating System Uses Natural Gas
- Lake Michigan Water
Map
Home Values in the Area
Average Home Value in this Area
Tax History
| Year | Tax Paid | Tax Assessment Tax Assessment Total Assessment is a certain percentage of the fair market value that is determined by local assessors to be the total taxable value of land and additions on the property. | Land | Improvement |
|---|---|---|---|---|
| 2023 | $13,028 | $183,030 | $45,300 | $137,730 |
| 2022 | $12,554 | $172,980 | $42,820 | $130,160 |
| 2021 | $12,144 | $168,870 | $41,800 | $127,070 |
| 2020 | $11,965 | $167,300 | $41,410 | $125,890 |
| 2019 | $11,684 | $162,890 | $40,320 | $122,570 |
| 2018 | $11,512 | $158,840 | $37,990 | $120,850 |
| 2017 | $11,347 | $152,980 | $36,590 | $116,390 |
| 2016 | $11,502 | $146,870 | $35,130 | $111,740 |
| 2015 | $11,467 | $140,110 | $33,510 | $106,600 |
| 2014 | $11,216 | $132,990 | $21,760 | $111,230 |
| 2013 | $10,941 | $133,380 | $21,820 | $111,560 |
Property History
| Date | Event | Price | Change | Sq Ft Price |
|---|---|---|---|---|
| 06/15/2025 06/15/25 | Pending | -- | -- | -- |
| 06/04/2025 06/04/25 | For Sale | $850,000 | -- | $379 / Sq Ft |
Mortgage History
| Date | Status | Loan Amount | Loan Type |
|---|---|---|---|
| Closed | $280,000 | New Conventional | |
| Closed | $175,000 | Credit Line Revolving | |
| Closed | $175,000 | Credit Line Revolving | |
| Closed | $233,000 | Stand Alone Refi Refinance Of Original Loan | |
| Closed | $132,000 | Unknown | |
| Closed | $75,000 | Credit Line Revolving | |
| Closed | $153,000 | Unknown | |
| Closed | $50,000 | Credit Line Revolving |
Similar Homes in the area
Source: Midwest Real Estate Data (MRED)
MLS Number: 12378344
APN: 05-10-102-070
- 2116 Nachtman Ct
- 831 Avon Ct
- 1912 N Summit St
- 525 Timber Ridge Dr Unit 208
- 491 Timber Ridge Dr Unit 104
- 1703 Wilmette St
- 464 S President St Unit 101
- 300 Geneva Rd
- 815 Countryside Dr
- 1N312 Bloomingdale Rd
- 722 Bridle Ln
- 262 Sheffield Ln
- 705 Parkway Dr
- 299 Cottage Ave
- 553 N Kenilworth Ave
- 710 Western Ave
- 664 Western Ave
- 1052 Mayfield Dr
- 505 Kenilworth Ave Unit 4
- 169 Concord Ln
