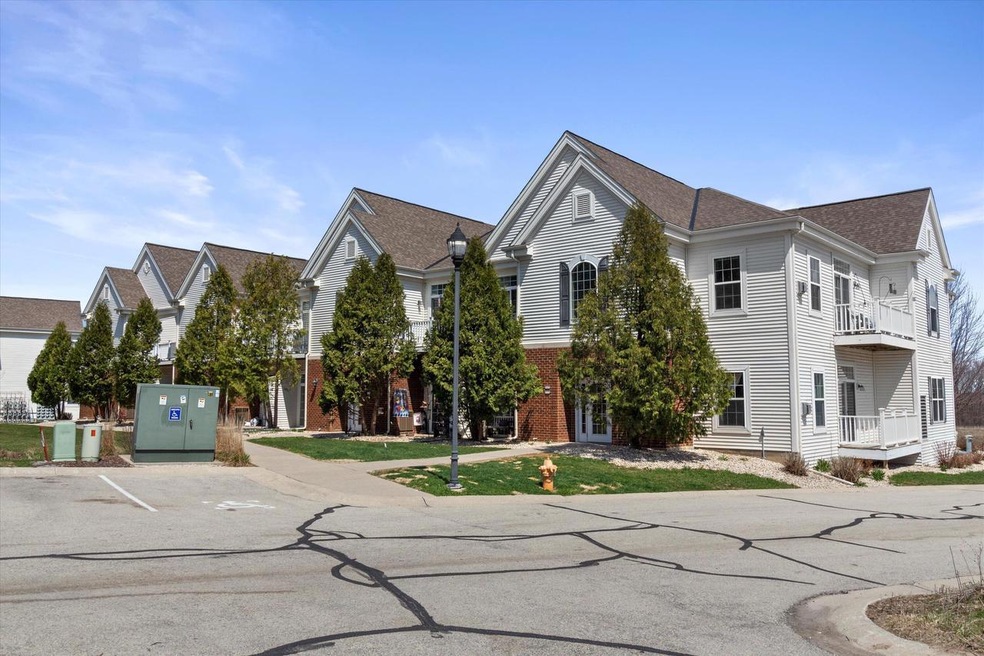
2030 Rainbow Lake Ln Unit 318 West Bend, WI 53090
Highlights
- Wooded Lot
- End Unit
- Walk-In Closet
- Main Floor Primary Bedroom
- 2 Car Attached Garage
- Bathtub with Shower
About This Home
As of June 2022Charming 2-bedroom, 2 full bath first level condo unit in desirable Rainbow Lakes! This spacious, well-kept unit is move in ready!! Open concept end unit with a gas fireplace, lots of natural light, in unit laundry and a private patio for you to relax and enjoy. Primary bedroom with private bath and walk in closet. 2 heated indoor parking spaces. Pets are welcome. Sewer and water are included in monthly condo dues. Don't miss this one!
Last Agent to Sell the Property
Keller Williams Realty-Milwaukee North Shore License #32619-94 Listed on: 04/22/2022

Last Buyer's Agent
Ryan Smith
Keller Williams Prestige License #60704-94
Property Details
Home Type
- Condominium
Est. Annual Taxes
- $1,798
Year Built
- Built in 2008
Lot Details
- End Unit
- Wooded Lot
HOA Fees
- $210 Monthly HOA Fees
Parking
- 2 Car Attached Garage
- Heated Garage
- Garage Door Opener
Home Design
- Brick Exterior Construction
- Poured Concrete
- Wood Siding
- Vinyl Siding
- Aluminum Trim
Interior Spaces
- 1,294 Sq Ft Home
- 2-Story Property
Kitchen
- Oven
- Range
- Microwave
- Dishwasher
- Disposal
Bedrooms and Bathrooms
- 2 Bedrooms
- Primary Bedroom on Main
- En-Suite Primary Bedroom
- Walk-In Closet
- 2 Full Bathrooms
- Bathtub and Shower Combination in Primary Bathroom
- Bathtub with Shower
Laundry
- Dryer
- Washer
Basement
- Walk-Out Basement
- Basement Fills Entire Space Under The House
Schools
- Badger Middle School
Utilities
- Forced Air Heating and Cooling System
- Heating System Uses Natural Gas
- High Speed Internet
Listing and Financial Details
- Exclusions: Seller's personal property and window treatments.
Community Details
Overview
- 60 Units
- Rainbow Lake Condos
Recreation
- Trails
Pet Policy
- Pets Allowed
Ownership History
Purchase Details
Home Financials for this Owner
Home Financials are based on the most recent Mortgage that was taken out on this home.Purchase Details
Home Financials for this Owner
Home Financials are based on the most recent Mortgage that was taken out on this home.Purchase Details
Home Financials for this Owner
Home Financials are based on the most recent Mortgage that was taken out on this home.Purchase Details
Home Financials for this Owner
Home Financials are based on the most recent Mortgage that was taken out on this home.Similar Homes in West Bend, WI
Home Values in the Area
Average Home Value in this Area
Purchase History
| Date | Type | Sale Price | Title Company |
|---|---|---|---|
| Condominium Deed | $189,500 | -- | |
| Condominium Deed | $168,900 | Knight Barry Ttl Advantage L | |
| Condominium Deed | $120,000 | None Available | |
| Warranty Deed | $134,500 | None Available |
Mortgage History
| Date | Status | Loan Amount | Loan Type |
|---|---|---|---|
| Previous Owner | $160,455 | New Conventional | |
| Previous Owner | $96,000 | Adjustable Rate Mortgage/ARM | |
| Previous Owner | $72,235 | Unknown |
Property History
| Date | Event | Price | Change | Sq Ft Price |
|---|---|---|---|---|
| 06/16/2022 06/16/22 | Sold | $189,900 | 0.0% | $147 / Sq Ft |
| 05/01/2022 05/01/22 | Pending | -- | -- | -- |
| 04/22/2022 04/22/22 | For Sale | $189,900 | +12.4% | $147 / Sq Ft |
| 07/02/2021 07/02/21 | Sold | $168,900 | 0.0% | $131 / Sq Ft |
| 06/10/2021 06/10/21 | Pending | -- | -- | -- |
| 05/29/2021 05/29/21 | For Sale | $168,900 | -- | $131 / Sq Ft |
Tax History Compared to Growth
Tax History
| Year | Tax Paid | Tax Assessment Tax Assessment Total Assessment is a certain percentage of the fair market value that is determined by local assessors to be the total taxable value of land and additions on the property. | Land | Improvement |
|---|---|---|---|---|
| 2024 | $2,420 | $194,800 | $15,000 | $179,800 |
| 2023 | $2,149 | $108,400 | $10,000 | $98,400 |
| 2022 | $1,771 | $108,400 | $10,000 | $98,400 |
| 2021 | $1,798 | $108,400 | $10,000 | $98,400 |
| 2020 | $1,808 | $108,400 | $10,000 | $98,400 |
| 2019 | $1,736 | $108,400 | $10,000 | $98,400 |
| 2018 | $1,829 | $108,400 | $10,000 | $98,400 |
| 2017 | $1,797 | $96,300 | $10,000 | $86,300 |
| 2016 | $680 | $43,600 | $10,000 | $33,600 |
| 2015 | $691 | $43,600 | $10,000 | $33,600 |
| 2014 | $784 | $43,600 | $10,000 | $33,600 |
| 2013 | $726 | $37,700 | $10,000 | $27,700 |
Agents Affiliated with this Home
-
D
Seller's Agent in 2022
Duvall Group*
Keller Williams Realty-Milwaukee North Shore
9 in this area
396 Total Sales
-
R
Buyer's Agent in 2022
Ryan Smith
Keller Williams Prestige
-
J
Seller's Agent in 2021
Janet O'Brien
RSM Property Management & Realty, LLC
(262) 353-9292
10 in this area
18 Total Sales
Map
Source: Metro MLS
MLS Number: 1788727
APN: 1119-013-1318
- 2149 Briar Dr
- 2548 Wallace Lake Rd
- 2205 N Salisbury Rd
- 1925 N Salisbury Rd
- 2530 Wallace Lake Rd
- 2704 Kettle Ct
- 2119 Northwestern Ave
- 2462 Wallace Lake Rd
- 1924 Fairview Dr
- 615 Roosevelt Dr
- 1938 Woodlawn Ave
- Lt3 N River Rd
- Lt2 N River Rd
- Lt1 N River Rd
- 3045 Newark Dr E
- 1385 N Main St
- 1363 Legion Cir
- 1339 N 11th Ave
- Lt3 Woodford Dr
- 1608 Creek Rd Unit 103
