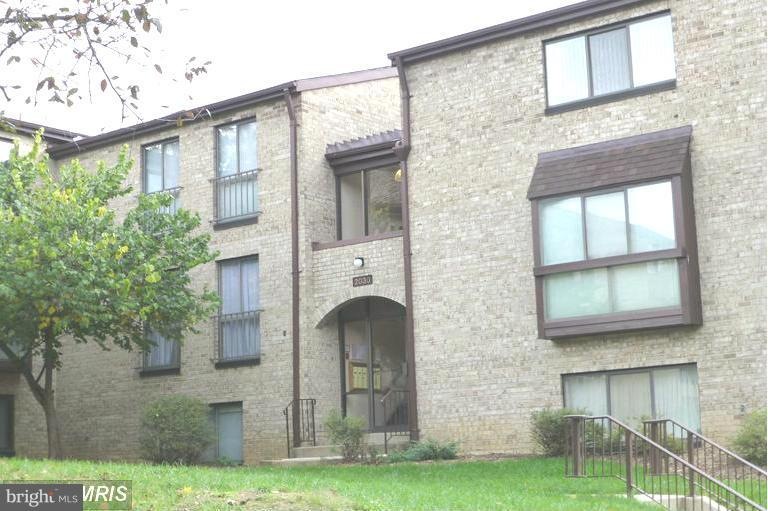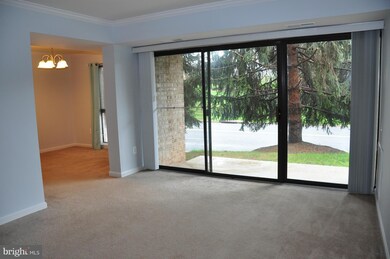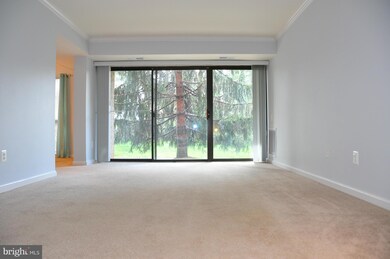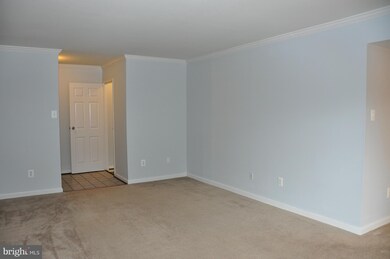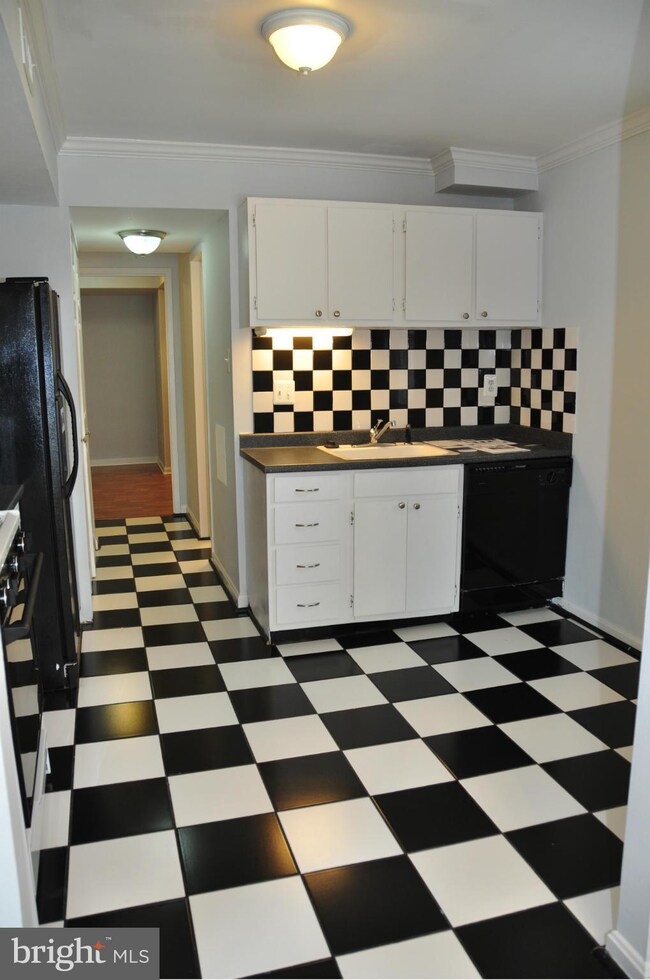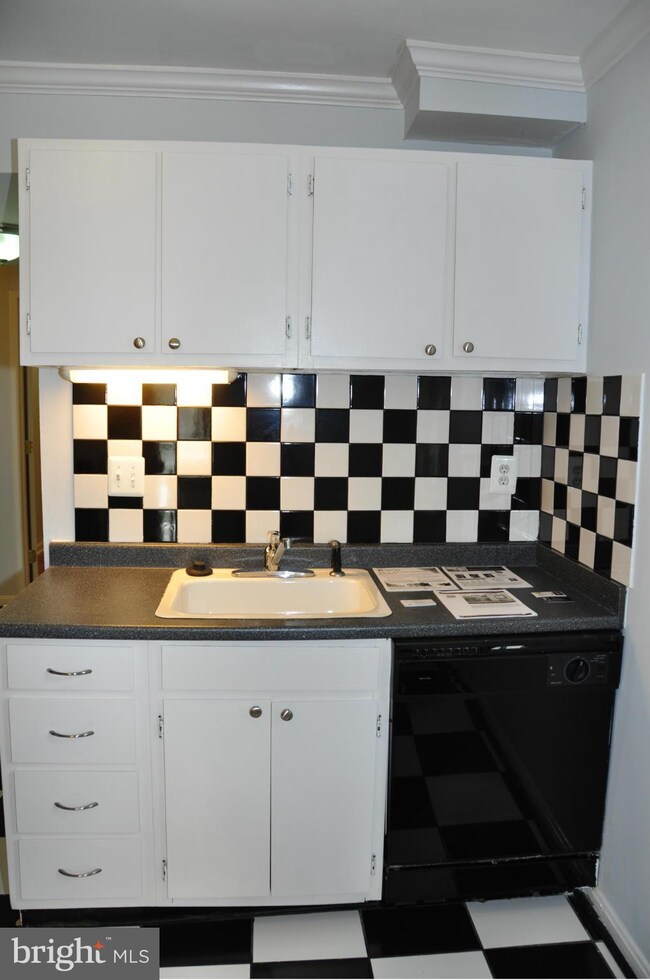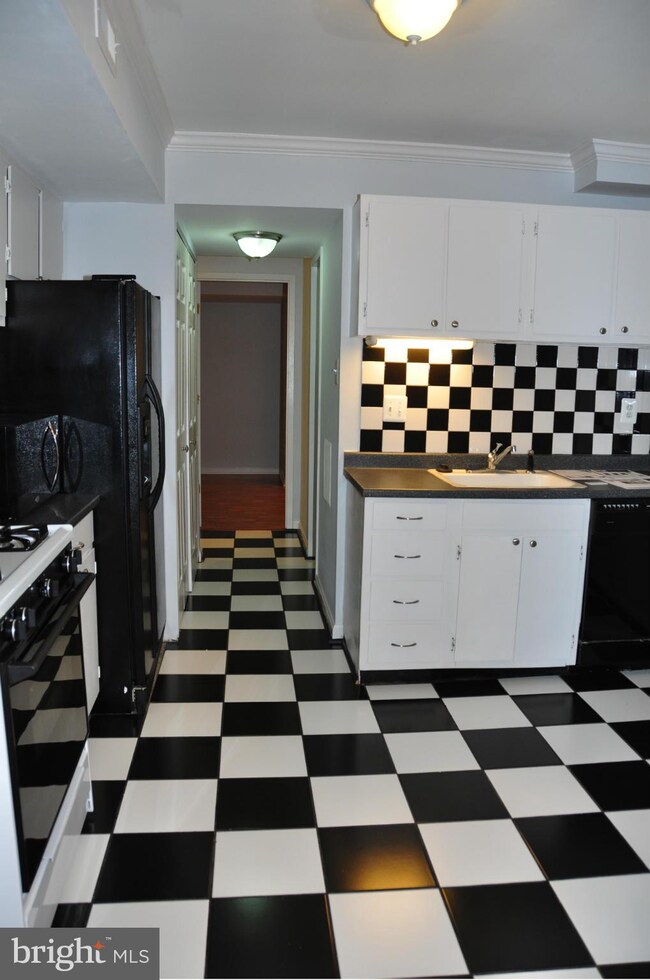
2030 Royal Fern Ct Unit 1A Reston, VA 20191
Highlights
- Contemporary Architecture
- Tennis Courts
- Community Center
- Langston Hughes Middle School Rated A-
- Pool Membership Available
- 3-minute walk to Colts Neck Park
About This Home
As of May 2016Charming Reston condo - one bedroom plus a den with closet! Spacious living areas, freshly painted throughout. Quiet corner with lots of natural light. Close to so much - shopping, restaurants, Silver line Metro, commuter routes, golf,and Reston Town Center. HOA gives access to pools, tennis, bike/walk paths. Fantastic location! Sparkling clean and ready for a new owner.
Last Buyer's Agent
Carr Donald
Weichert, REALTORS
Property Details
Home Type
- Condominium
Est. Annual Taxes
- $1,532
Year Built
- Built in 1973
HOA Fees
Home Design
- Contemporary Architecture
- Brick Exterior Construction
- Slab Foundation
Interior Spaces
- 860 Sq Ft Home
- Property has 1 Level
- Crown Molding
- Window Treatments
- Entrance Foyer
- Family Room
- Dining Room
- Den
Kitchen
- Eat-In Kitchen
- Electric Oven or Range
- Microwave
- Ice Maker
- Dishwasher
- Disposal
Bedrooms and Bathrooms
- 1 Main Level Bedroom
- En-Suite Primary Bedroom
- 1 Full Bathroom
Laundry
- Laundry Room
- Dryer
- Washer
Parking
- Parking Space Number Location: 83
- 1 Assigned Parking Space
Schools
- Dogwood Elementary School
- Hughes Middle School
- South Lakes High School
Utilities
- Forced Air Heating and Cooling System
- Vented Exhaust Fan
- Electric Water Heater
Listing and Financial Details
- Assessor Parcel Number 26-1-6-12-1A
Community Details
Overview
- Association fees include exterior building maintenance, management, pool(s)
- Low-Rise Condominium
- Southgate Community
- Southgate Subdivision
Amenities
- Common Area
- Community Center
Recreation
- Tennis Courts
- Community Basketball Court
- Community Playground
- Pool Membership Available
- Jogging Path
Ownership History
Purchase Details
Home Financials for this Owner
Home Financials are based on the most recent Mortgage that was taken out on this home.Purchase Details
Home Financials for this Owner
Home Financials are based on the most recent Mortgage that was taken out on this home.Purchase Details
Home Financials for this Owner
Home Financials are based on the most recent Mortgage that was taken out on this home.Similar Homes in Reston, VA
Home Values in the Area
Average Home Value in this Area
Purchase History
| Date | Type | Sale Price | Title Company |
|---|---|---|---|
| Warranty Deed | $170,000 | Central Title | |
| Deed | $145,000 | -- | |
| Deed | $48,000 | -- |
Mortgage History
| Date | Status | Loan Amount | Loan Type |
|---|---|---|---|
| Previous Owner | $116,000 | New Conventional | |
| Previous Owner | $46,550 | No Value Available |
Property History
| Date | Event | Price | Change | Sq Ft Price |
|---|---|---|---|---|
| 03/01/2025 03/01/25 | Rented | $1,700 | 0.0% | -- |
| 02/01/2025 02/01/25 | Under Contract | -- | -- | -- |
| 01/22/2025 01/22/25 | For Rent | $1,700 | 0.0% | -- |
| 05/06/2016 05/06/16 | Sold | $170,000 | -2.6% | $198 / Sq Ft |
| 04/21/2016 04/21/16 | Pending | -- | -- | -- |
| 03/01/2016 03/01/16 | For Sale | $174,500 | 0.0% | $203 / Sq Ft |
| 11/19/2013 11/19/13 | Rented | $1,200 | 0.0% | -- |
| 11/07/2013 11/07/13 | Under Contract | -- | -- | -- |
| 10/25/2013 10/25/13 | For Rent | $1,200 | -- | -- |
Tax History Compared to Growth
Tax History
| Year | Tax Paid | Tax Assessment Tax Assessment Total Assessment is a certain percentage of the fair market value that is determined by local assessors to be the total taxable value of land and additions on the property. | Land | Improvement |
|---|---|---|---|---|
| 2024 | $3,139 | $260,420 | $52,000 | $208,420 |
| 2023 | $2,834 | $241,130 | $48,000 | $193,130 |
| 2022 | $2,610 | $219,210 | $44,000 | $175,210 |
| 2021 | $2,389 | $195,720 | $39,000 | $156,720 |
| 2020 | $2,272 | $184,640 | $37,000 | $147,640 |
| 2019 | $2,085 | $169,450 | $34,000 | $135,450 |
| 2018 | $1,949 | $169,450 | $34,000 | $135,450 |
| 2017 | $2,047 | $169,450 | $34,000 | $135,450 |
| 2016 | $1,991 | $165,150 | $33,000 | $132,150 |
| 2015 | $1,532 | $131,720 | $26,000 | $105,720 |
| 2014 | $1,529 | $131,720 | $26,000 | $105,720 |
Agents Affiliated with this Home
-
Alina LeMay

Seller's Agent in 2025
Alina LeMay
Weichert Corporate
(703) 944-1298
5 Total Sales
-
datacorrect BrightMLS
d
Buyer's Agent in 2025
datacorrect BrightMLS
Non Subscribing Office
-
Jennifer Burge

Seller's Agent in 2016
Jennifer Burge
Samson Properties
(703) 582-0609
1 Total Sale
-
C
Buyer's Agent in 2016
Carr Donald
Weichert Corporate
-

Seller's Agent in 2013
Lucinda Hoveskeland
RE/MAX
(703) 354-5933
-
Nancy Balchunas

Seller Co-Listing Agent in 2013
Nancy Balchunas
Northern Virginia Residential Management & Sales
(703) 354-5933
2 in this area
61 Total Sales
Map
Source: Bright MLS
MLS Number: 1001897769
APN: 0261-06120001A
- 2042 Royal Fern Ct Unit 18/11B
- 2049 Royal Fern Ct Unit 43/21C
- 2192 Golf Course Dr
- 11681 Newbridge Ct
- 11784 Indian Ridge Rd
- 11645 Newbridge Ct
- 2412 Southgate Square
- 11726 Indian Ridge Rd
- 11627 Newbridge Ct
- 11712 Indian Ridge Rd
- 2150 Greenkeepers Ct
- 2241 Cartwright Place
- 11748 Sunrise Valley Dr
- 11770 Sunrise Valley Dr Unit 420
- 11770 Sunrise Valley Dr Unit 120
- 11734 Sunrise Valley Dr
- 11760 Sunrise Valley Dr Unit 113
- 11760 Sunrise Valley Dr Unit 703
- 11729 Paysons Way
- 1974 Roland Clarke Place
