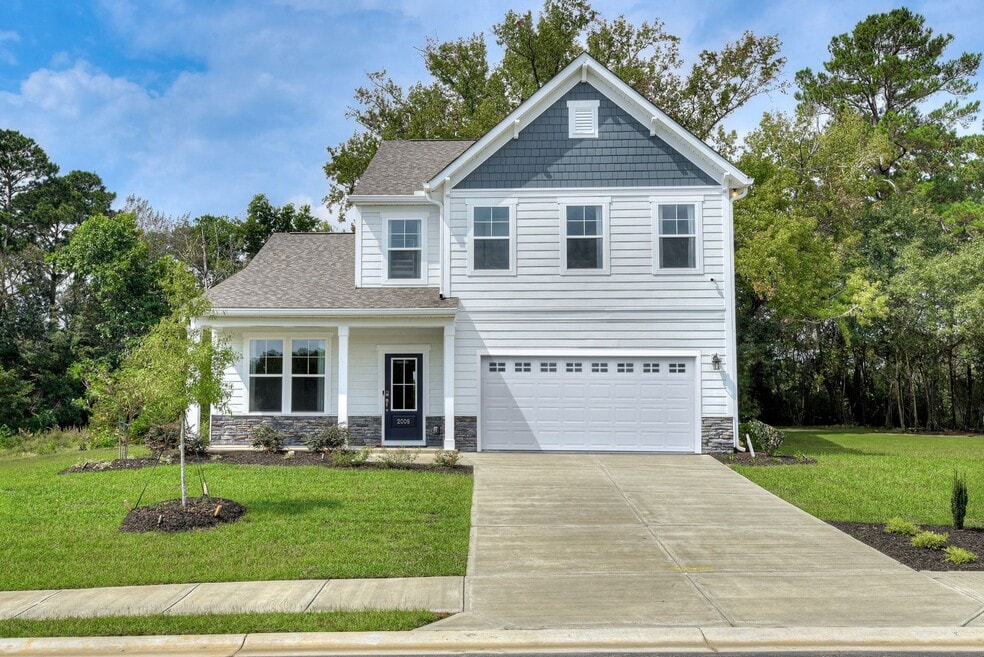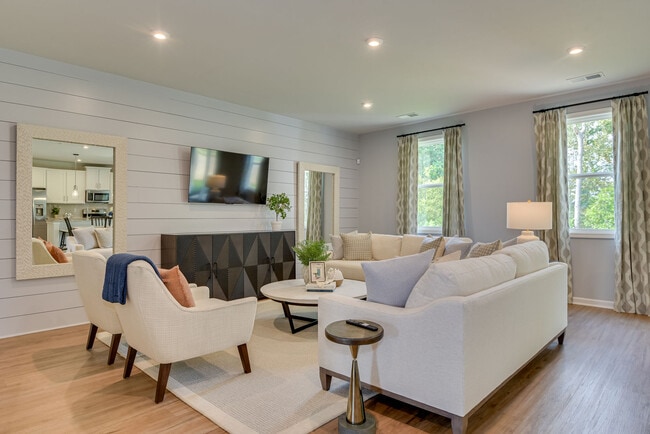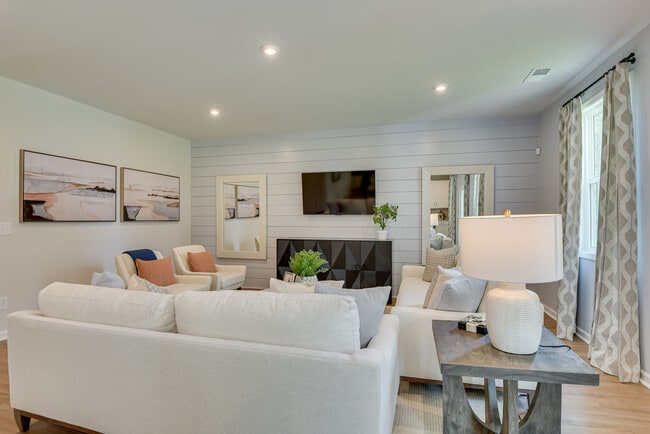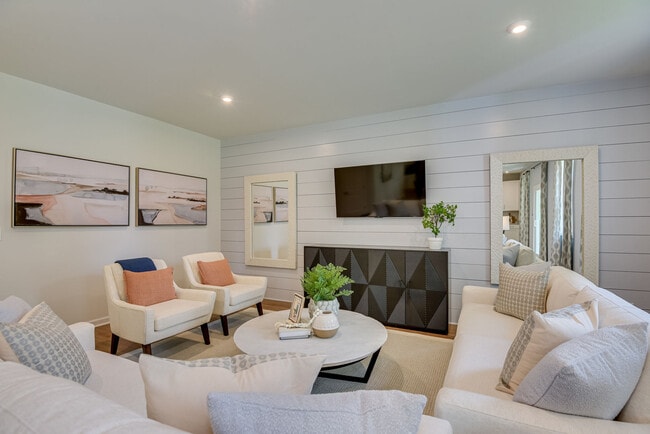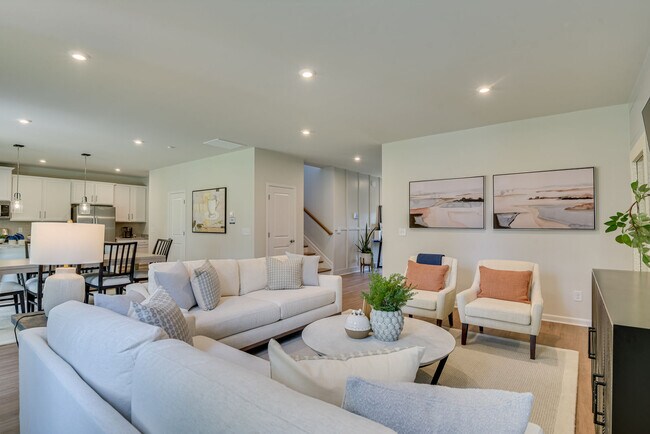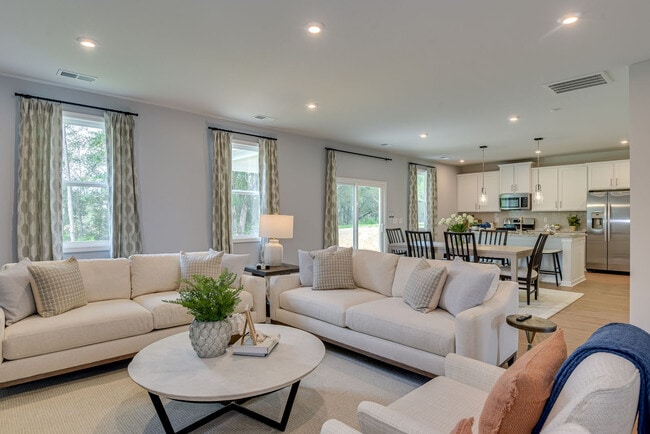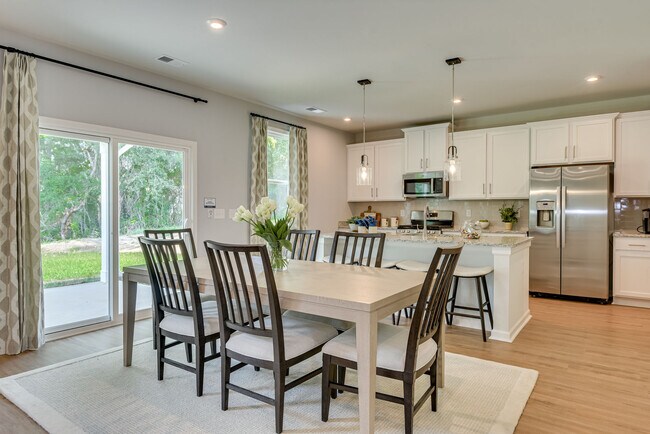
Estimated payment $2,363/month
Highlights
- New Construction
- Pond in Community
- Community Playground
- Cedar Ridge Elementary School Rated A-
- Soaking Tub
About This Home
The Hollins is thoughtfully designed for modern living, offering 4 bedrooms, 3 baths, and a spacious 2-car garage, all crafted with Stanley Martin’s renowned quality and style. Step inside to find a versatile secondary bedroom just off the foyer, perfect for guests or a home office. At the heart of the home, a beautifully designed kitchen combines functionality and elegance, featuring generous counter space and sophisticated cabinetry. The kitchen seamlessly flows into the dining area and extends to a covered patio, ideal for outdoor relaxation. Upstairs, the serene primary suite boasts a large walk-in closet, ensuite bathroom with a garden tub, and a seated shower. Two additional bedrooms share a thoughtfully designed bathroom with dual sinks, offering both comfort and practicality. The Hollins also enhance outdoor living with community amenities that include an on-site pool, a cabana, scenic walking trails, and peaceful gazebos—designed to elevate your lifestyle. Conveniently located just minutes from Downtown Aiken, this home offers easy access to grocery stores, restaurants, and entertainment. Don’t miss the chance to make this exceptional home yours—schedule your private tour today and experience all that The Hollins has to offer!
Sales Office
| Monday |
10:00 AM - 5:00 PM
|
| Tuesday |
10:00 AM - 5:00 PM
|
| Wednesday |
10:00 AM - 5:00 PM
|
| Thursday |
10:00 AM - 5:00 PM
|
| Friday |
10:00 AM - 5:00 PM
|
| Saturday |
10:00 AM - 5:00 PM
|
| Sunday |
12:00 PM - 5:00 PM
|
Home Details
Home Type
- Single Family
Parking
- 2 Car Garage
Home Design
- New Construction
Interior Spaces
- 2-Story Property
Bedrooms and Bathrooms
- 4 Bedrooms
- 3 Full Bathrooms
- Soaking Tub
Community Details
Overview
- Pond in Community
Recreation
- Community Playground
Map
Other Move In Ready Homes in Ferguson Farms
About the Builder
- Ferguson Farms
- 3010 Dale St
- 2028 Saylor Ln
- 3018 Dale St
- 3019 Dale St
- 2037 Saylor Ln
- 1120 Jolly Ln
- 1130 Jolly Ln
- 5451 Harlem Grovetown Rd
- 5066 Samuel Rd
- 5062 Samuel Rd
- 5077 Samuel Rd
- 5067 Samuel Rd
- 5056 Reilly Rd
- 5054 Reilly Rd
- 5050 Reilly Rd
- 5048 Reilly Rd
- 5044 Reilly Rd
- 5042 Reilly Rd
- 321 Railroad Ave
