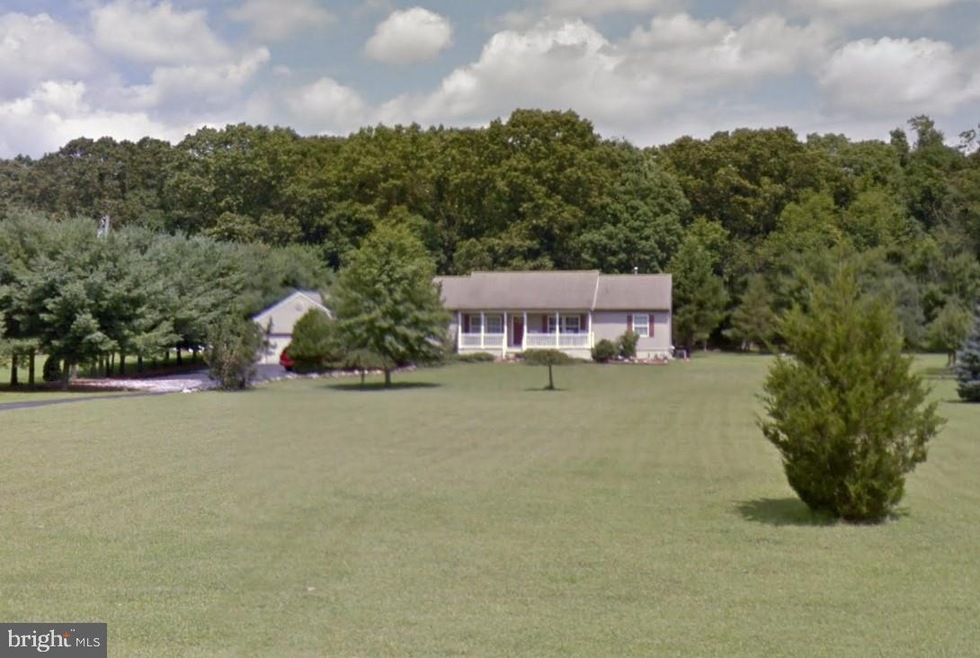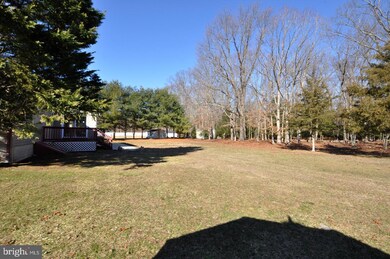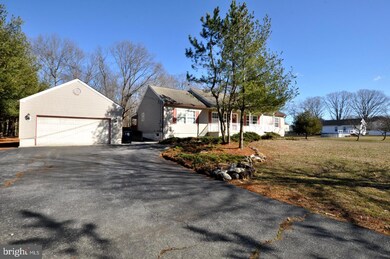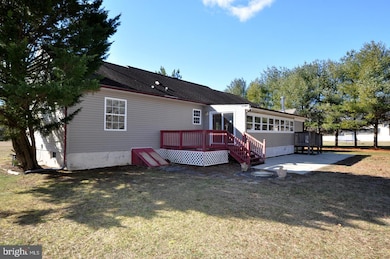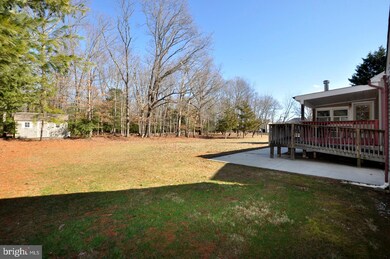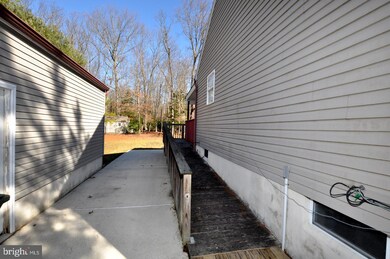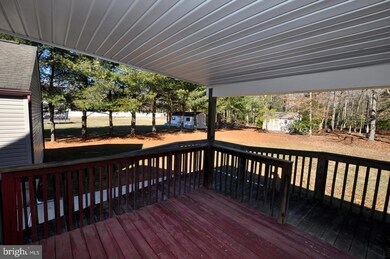
2030 Stanger Ave Williamstown, NJ 08094
Highlights
- View of Trees or Woods
- Wooded Lot
- No HOA
- Open Floorplan
- Rambler Architecture
- Breakfast Area or Nook
About This Home
As of September 2024This home is located at 2030 Stanger Ave, Williamstown, NJ 08094 and is currently priced at $440,000, approximately $264 per square foot. This property was built in 2000. 2030 Stanger Ave is a home located in Gloucester County with nearby schools including Williamstown High School and Beacon Academy.
Last Agent to Sell the Property
RE/MAX ONE Realty-Moorestown License #8840634 Listed on: 02/15/2024

Last Buyer's Agent
RE/MAX ONE Realty-Moorestown License #8840634 Listed on: 02/15/2024

Home Details
Home Type
- Single Family
Est. Annual Taxes
- $9,573
Year Built
- Built in 2000
Lot Details
- 2.02 Acre Lot
- Cleared Lot
- Wooded Lot
- Backs to Trees or Woods
- Front Yard
- Property is in excellent condition
Parking
- 2 Car Detached Garage
- 10 Driveway Spaces
- Front Facing Garage
- Side Facing Garage
Home Design
- Rambler Architecture
- Block Foundation
- Asphalt Roof
Interior Spaces
- 1,664 Sq Ft Home
- Property has 1 Level
- Open Floorplan
- Family Room Off Kitchen
- Dining Area
- Carpet
- Views of Woods
- Unfinished Basement
- Rear Basement Entry
- Laundry on main level
Kitchen
- Breakfast Area or Nook
- Eat-In Kitchen
Bedrooms and Bathrooms
- 3 Main Level Bedrooms
- Walk-In Closet
- 2 Full Bathrooms
Accessible Home Design
- More Than Two Accessible Exits
- Level Entry For Accessibility
Outdoor Features
- Gazebo
- Shed
Location
- Flood Risk
Utilities
- Forced Air Heating and Cooling System
- Well
- Tankless Water Heater
- Natural Gas Water Heater
- On Site Septic
Community Details
- No Home Owners Association
- Rancher Community
Listing and Financial Details
- Tax Lot 00011 01
- Assessor Parcel Number 11-15001-00011 01
Ownership History
Purchase Details
Home Financials for this Owner
Home Financials are based on the most recent Mortgage that was taken out on this home.Purchase Details
Purchase Details
Similar Homes in Williamstown, NJ
Home Values in the Area
Average Home Value in this Area
Purchase History
| Date | Type | Sale Price | Title Company |
|---|---|---|---|
| Deed | -- | Core Title | |
| Bargain Sale Deed | $54,900 | -- | |
| Interfamily Deed Transfer | -- | -- |
Mortgage History
| Date | Status | Loan Amount | Loan Type |
|---|---|---|---|
| Open | $418,000 | New Conventional |
Property History
| Date | Event | Price | Change | Sq Ft Price |
|---|---|---|---|---|
| 09/23/2024 09/23/24 | Sold | $440,000 | -2.2% | $264 / Sq Ft |
| 09/17/2024 09/17/24 | Price Changed | $450,000 | 0.0% | $270 / Sq Ft |
| 08/01/2024 08/01/24 | Price Changed | $450,000 | 0.0% | $270 / Sq Ft |
| 04/01/2024 04/01/24 | Price Changed | $450,000 | 0.0% | $270 / Sq Ft |
| 02/22/2024 02/22/24 | Pending | -- | -- | -- |
| 02/15/2024 02/15/24 | For Sale | $450,000 | -- | $270 / Sq Ft |
Tax History Compared to Growth
Tax History
| Year | Tax Paid | Tax Assessment Tax Assessment Total Assessment is a certain percentage of the fair market value that is determined by local assessors to be the total taxable value of land and additions on the property. | Land | Improvement |
|---|---|---|---|---|
| 2024 | $9,618 | $264,600 | $69,900 | $194,700 |
| 2023 | $9,618 | $264,600 | $69,900 | $194,700 |
| 2022 | $9,573 | $264,600 | $69,900 | $194,700 |
| 2021 | $8,952 | $264,600 | $69,900 | $194,700 |
| 2020 | $9,624 | $264,600 | $69,900 | $194,700 |
| 2019 | $9,565 | $264,600 | $69,900 | $194,700 |
| 2018 | $9,409 | $264,600 | $69,900 | $194,700 |
| 2017 | $8,607 | $243,000 | $71,800 | $171,200 |
| 2016 | $8,498 | $243,000 | $71,800 | $171,200 |
| 2015 | $8,255 | $243,000 | $71,800 | $171,200 |
| 2014 | $8,014 | $243,000 | $71,800 | $171,200 |
Agents Affiliated with this Home
-
Gregory Kincaid

Seller's Agent in 2024
Gregory Kincaid
RE/MAX
(856) 982-8529
67 Total Sales
Map
Source: Bright MLS
MLS Number: NJGL2038296
APN: 11-15001-0000-00011-01
- 2020 Paddock Ln
- 2 Sand Hills Dr
- 63 Sand Hills Dr
- 28 Sand Hills Dr
- 1739 Bluestem Ave
- 59 Sand Hills Dr
- 1632 Whispering Woods Dr
- 1715 Fries Mill Rd
- 1566 Pitman Downer Rd
- 1544 Whispering Woods Dr
- 1411 Whispering Woods Ct
- 1401 Sundrop Ct
- 5 Bacon St
- 1405 Heath Ct
- 1825 Hessian Dr
- 1821 York Ave
- 3 Beckett St
- 1400 Endingo Ave
- 2 Panmure Way
- 41 Prestwick Ln
