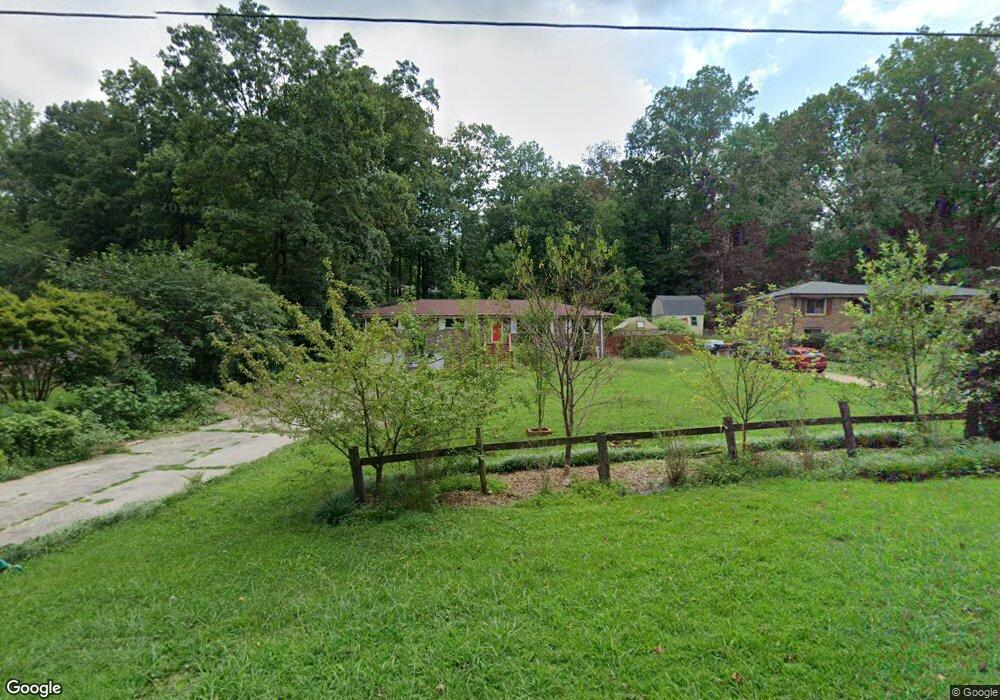2030 Starlight Dr Marietta, GA 30062
Eastern Marietta NeighborhoodEstimated Value: $293,000 - $422,000
5
Beds
2
Baths
2,000
Sq Ft
$189/Sq Ft
Est. Value
About This Home
This home is located at 2030 Starlight Dr, Marietta, GA 30062 and is currently estimated at $378,644, approximately $189 per square foot. 2030 Starlight Dr is a home located in Cobb County with nearby schools including Kincaid Elementary School, Simpson Middle School, and Sprayberry High School.
Ownership History
Date
Name
Owned For
Owner Type
Purchase Details
Closed on
Aug 1, 2024
Sold by
Green David Anthony
Bought by
Blueprint Homes Atlanta Llc
Current Estimated Value
Home Financials for this Owner
Home Financials are based on the most recent Mortgage that was taken out on this home.
Original Mortgage
$247,500
Outstanding Balance
$244,023
Interest Rate
6.87%
Mortgage Type
New Conventional
Estimated Equity
$134,621
Purchase Details
Closed on
Jul 31, 2024
Sold by
Blueprint Homes Atlanta Llc
Bought by
Starlight Investment Holding Llc
Home Financials for this Owner
Home Financials are based on the most recent Mortgage that was taken out on this home.
Original Mortgage
$247,500
Outstanding Balance
$244,023
Interest Rate
6.87%
Mortgage Type
New Conventional
Estimated Equity
$134,621
Purchase Details
Closed on
Jun 28, 2024
Sold by
Ward April D and Dreifus April D
Bought by
Blueprint Homes Atlanta Llc
Home Financials for this Owner
Home Financials are based on the most recent Mortgage that was taken out on this home.
Original Mortgage
$247,500
Outstanding Balance
$244,023
Interest Rate
6.87%
Mortgage Type
New Conventional
Estimated Equity
$134,621
Purchase Details
Closed on
Sep 7, 2022
Sold by
Synovus Bank
Bought by
Lavassani Properties Llc
Purchase Details
Closed on
Jun 27, 2003
Sold by
Gardner Esther I
Bought by
Ward April D
Home Financials for this Owner
Home Financials are based on the most recent Mortgage that was taken out on this home.
Original Mortgage
$86,800
Interest Rate
5.43%
Mortgage Type
New Conventional
Create a Home Valuation Report for This Property
The Home Valuation Report is an in-depth analysis detailing your home's value as well as a comparison with similar homes in the area
Home Values in the Area
Average Home Value in this Area
Purchase History
| Date | Buyer | Sale Price | Title Company |
|---|---|---|---|
| Blueprint Homes Atlanta Llc | -- | None Listed On Document | |
| Starlight Investment Holding Llc | $330,000 | None Listed On Document | |
| Blueprint Homes Atlanta Llc | $265,000 | None Listed On Document | |
| Lavassani Properties Llc | -- | -- | |
| Ward April D | $87,200 | -- |
Source: Public Records
Mortgage History
| Date | Status | Borrower | Loan Amount |
|---|---|---|---|
| Open | Starlight Investment Holding Llc | $247,500 | |
| Closed | Blueprint Homes Atlanta Llc | $265,000 | |
| Previous Owner | Ward April D | $86,800 |
Source: Public Records
Tax History Compared to Growth
Tax History
| Year | Tax Paid | Tax Assessment Tax Assessment Total Assessment is a certain percentage of the fair market value that is determined by local assessors to be the total taxable value of land and additions on the property. | Land | Improvement |
|---|---|---|---|---|
| 2025 | $4,607 | $152,916 | $38,000 | $114,916 |
| 2024 | $3,474 | $150,104 | $38,000 | $112,104 |
| 2023 | $2,673 | $138,212 | $32,000 | $106,212 |
| 2022 | $2,566 | $107,364 | $26,800 | $80,564 |
| 2021 | $2,566 | $107,364 | $26,800 | $80,564 |
| 2020 | $2,307 | $95,548 | $24,800 | $70,748 |
| 2019 | $2,010 | $81,964 | $16,000 | $65,964 |
| 2018 | $2,010 | $81,964 | $16,000 | $65,964 |
| 2017 | $1,836 | $77,388 | $14,000 | $63,388 |
| 2016 | $1,659 | $69,216 | $14,000 | $55,216 |
| 2015 | $1,698 | $69,216 | $14,000 | $55,216 |
| 2014 | $1,593 | $63,968 | $0 | $0 |
Source: Public Records
Map
Nearby Homes
- 2020 Starlight Dr
- 1991 Kinridge Rd
- 1822 Hasty Rd
- 1780 Kinridge Rd
- 1833 Tree Top Ct
- 2289 Glenridge Dr
- 2072 Fairport Way
- 2314 Sandy Oaks Dr
- 1900 Branch View Dr
- 2116 Morgan Rd NE
- 1972 Granite Mill Rd
- 2255 Abbey Cove Ct
- 2252 Carefree Cir Unit 3
- 2065 Mozelle Dr
- 2265 Piedmont Glen Ct Unit 1
- 1701 Smithwood Dr
- 1854 Butterfly Way
- 1850 Butterfly Way NE
- 2040 Starlight Dr
- Lot Twin Branch Dr
- 2036 Kinridge Ct
- 2010 Starlight Dr
- 2050 Starlight Dr
- 2021 Starlight Dr
- 2056 Kinridge Ct Unit III
- 1911 Twin Branch Dr
- 2026 Kinridge Ct
- 2000 Starlight Dr
- 2001 Starlight Dr
- 2066 Kinridge Ct
- 1900 Twin Branch Dr
- 1900 Trophy Dr
- 1901 Twin Branch Dr
- 2060 Starlight Dr
- 1911 Kinridge Rd
- 2076 Kinridge Ct
- 1910 Trophy Dr
- 1990 Starlight Dr
