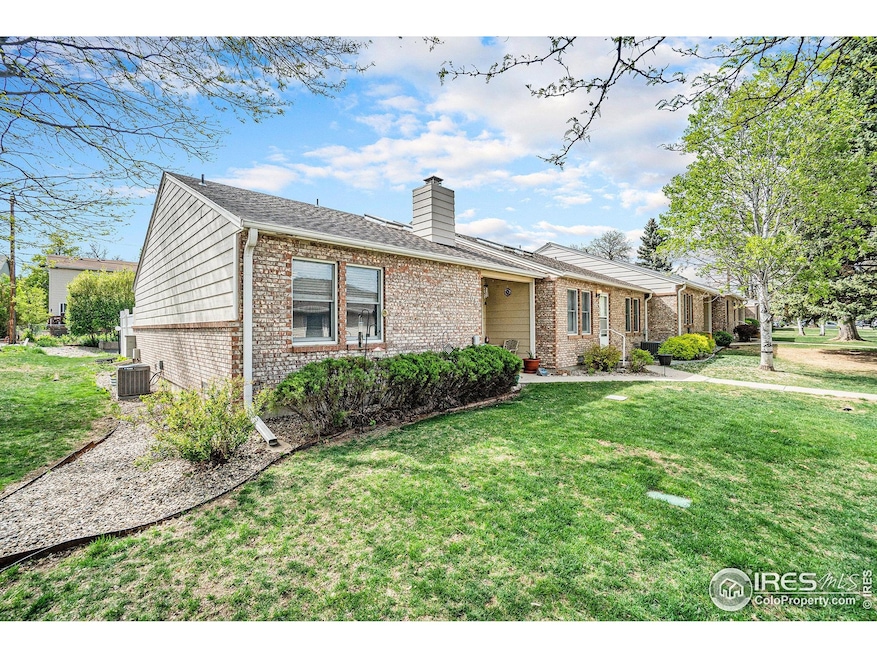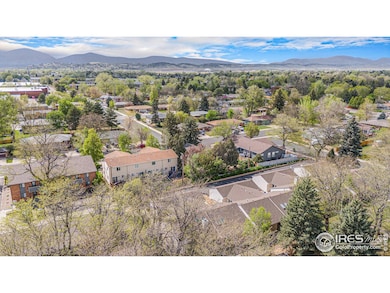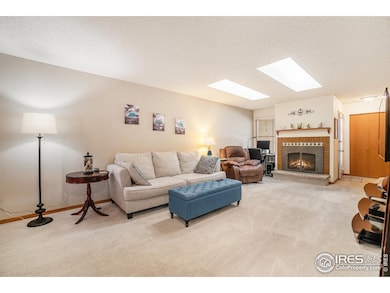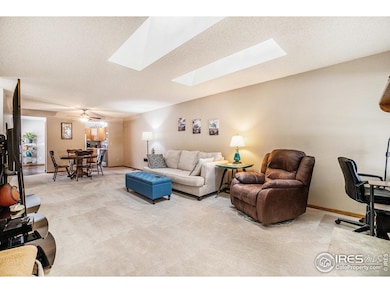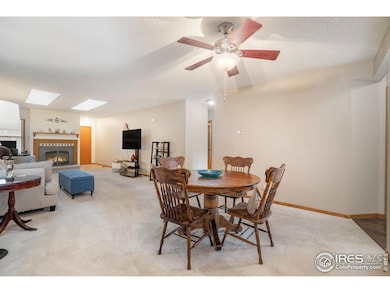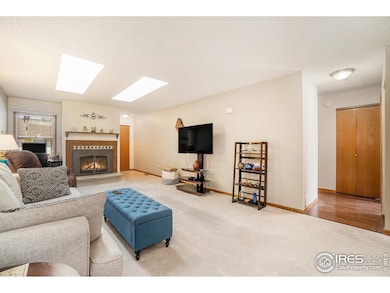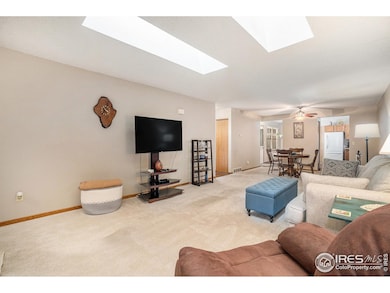2030 W 17th St Unit A8 Loveland, CO 80538
Estimated payment $2,056/month
Highlights
- Open Floorplan
- Contemporary Architecture
- End Unit
- Clubhouse
- Wood Flooring
- Skylights
About This Home
Enjoy the best of low-maintenance living in this updated 2-bedroom, 2-bathroom end-unit home located in one of Loveland's sought-after 50+ communities. This open floorplan has a welcoming layout with skylights adding natural light, gas fireplace, updated kitchen with granite countertops, new backsplash, oversized sink, and wood flooring, plus new carpet, and fresh paint. Enjoy a private 2-car garage, front porch, and back patio, all in a peaceful, park-like setting. HOA covers water, exterior maintenance, landscaping, snow removal, and community clubhouse. Ideally positioned just 5 minutes from Cattail Creek Golf Course and Loveland High School, and only minutes to Lake Loveland and Rist Benson Reservoir, this home offers a perfect blend of comfort and convenience. You're just 25 minutes from Fort Collins and an hour from Denver International Airport (DIA)-ideal for both daily living and travel.
Townhouse Details
Home Type
- Townhome
Est. Annual Taxes
- $1,558
Year Built
- Built in 1984
Lot Details
- Open Space
- End Unit
- No Units Located Below
- Partially Fenced Property
HOA Fees
- $400 Monthly HOA Fees
Parking
- 2 Car Attached Garage
- Garage Door Opener
- Driveway Level
Home Design
- Contemporary Architecture
- Entry on the 1st floor
- Brick Veneer
- Wood Frame Construction
- Composition Roof
- Wood Siding
- Concrete Siding
Interior Spaces
- 1,156 Sq Ft Home
- 1-Story Property
- Open Floorplan
- Ceiling Fan
- Skylights
- Gas Fireplace
- Double Pane Windows
- Window Treatments
- Dining Room
- Recreation Room with Fireplace
- Crawl Space
Kitchen
- Eat-In Kitchen
- Electric Oven or Range
- Microwave
- Dishwasher
- Disposal
Flooring
- Wood
- Carpet
Bedrooms and Bathrooms
- 2 Bedrooms
- Primary bathroom on main floor
- Walk-in Shower
Laundry
- Laundry on main level
- Dryer
- Washer
Home Security
Accessible Home Design
- No Interior Steps
- Level Entry For Accessibility
Outdoor Features
- Patio
Schools
- Namaqua Elementary School
- Bill Reed Middle School
- Loveland High School
Utilities
- Forced Air Heating and Cooling System
- Cable TV Available
Listing and Financial Details
- Assessor Parcel Number R1190113
Community Details
Overview
- Association fees include common amenities, trash, snow removal, ground maintenance, management, utilities, maintenance structure, water/sewer, hazard insurance
- Locust Park Village Condos Association, Phone Number (309) 712-2076
- Locust Park Village Condo Subdivision
Recreation
- Park
Additional Features
- Clubhouse
- Fire and Smoke Detector
Map
Home Values in the Area
Average Home Value in this Area
Tax History
| Year | Tax Paid | Tax Assessment Tax Assessment Total Assessment is a certain percentage of the fair market value that is determined by local assessors to be the total taxable value of land and additions on the property. | Land | Improvement |
|---|---|---|---|---|
| 2025 | $1,558 | $23,209 | $2,680 | $20,529 |
| 2024 | $1,503 | $23,209 | $2,680 | $20,529 |
| 2022 | $1,433 | $18,014 | $2,780 | $15,234 |
| 2021 | $1,473 | $18,533 | $2,860 | $15,673 |
| 2020 | $1,424 | $17,911 | $2,860 | $15,051 |
| 2019 | $1,400 | $17,911 | $2,860 | $15,051 |
| 2018 | $1,185 | $14,393 | $2,880 | $11,513 |
| 2017 | $1,020 | $14,393 | $2,880 | $11,513 |
| 2016 | $1,053 | $14,352 | $3,184 | $11,168 |
| 2015 | $1,044 | $14,350 | $3,180 | $11,170 |
| 2014 | $899 | $11,950 | $3,180 | $8,770 |
Property History
| Date | Event | Price | List to Sale | Price per Sq Ft | Prior Sale |
|---|---|---|---|---|---|
| 11/04/2025 11/04/25 | For Sale | $289,900 | 0.0% | $251 / Sq Ft | |
| 11/01/2025 11/01/25 | Off Market | $289,900 | -- | -- | |
| 09/29/2025 09/29/25 | Price Changed | $289,900 | -9.4% | $251 / Sq Ft | |
| 08/01/2025 08/01/25 | Price Changed | $319,900 | -5.9% | $277 / Sq Ft | |
| 05/01/2025 05/01/25 | For Sale | $339,900 | -0.8% | $294 / Sq Ft | |
| 02/29/2024 02/29/24 | Sold | $342,500 | -2.1% | $296 / Sq Ft | View Prior Sale |
| 01/29/2024 01/29/24 | Pending | -- | -- | -- | |
| 01/03/2024 01/03/24 | Price Changed | $350,000 | -4.1% | $303 / Sq Ft | |
| 12/19/2023 12/19/23 | For Sale | $365,000 | +128.1% | $316 / Sq Ft | |
| 01/28/2019 01/28/19 | Off Market | $160,000 | -- | -- | |
| 01/28/2019 01/28/19 | Off Market | $170,000 | -- | -- | |
| 06/24/2015 06/24/15 | Sold | $170,000 | -2.9% | $147 / Sq Ft | View Prior Sale |
| 05/25/2015 05/25/15 | Pending | -- | -- | -- | |
| 04/29/2015 04/29/15 | For Sale | $175,000 | +9.4% | $151 / Sq Ft | |
| 05/09/2014 05/09/14 | Sold | $160,000 | 0.0% | $138 / Sq Ft | View Prior Sale |
| 04/09/2014 04/09/14 | Pending | -- | -- | -- | |
| 04/02/2014 04/02/14 | For Sale | $160,000 | -- | $138 / Sq Ft |
Purchase History
| Date | Type | Sale Price | Title Company |
|---|---|---|---|
| Special Warranty Deed | $342,500 | None Listed On Document | |
| Warranty Deed | $170,000 | Land Title Guarantee Company | |
| Interfamily Deed Transfer | -- | None Available | |
| Personal Reps Deed | $160,000 | Tggt | |
| Warranty Deed | $153,000 | North American Title Co | |
| Personal Reps Deed | -- | North American Title | |
| Interfamily Deed Transfer | -- | -- | |
| Interfamily Deed Transfer | -- | -- | |
| Warranty Deed | $125,000 | Land Title |
Mortgage History
| Date | Status | Loan Amount | Loan Type |
|---|---|---|---|
| Open | $242,500 | New Conventional | |
| Previous Owner | $65,000 | No Value Available |
Source: IRES MLS
MLS Number: 1033429
APN: 95104-54-008
- 1633 Van Buren Ave Unit 1
- 1506 N Empire Ave
- 1812 Van Buren Ave
- 2387 W U S 34
- 1607 W U S 34
- 2332 Fountain Dr
- 1209 E Broadmoor Dr
- 1131 W Broadmoor Dr
- 1125 W Broadmoor Dr
- 1682 Stove Prairie Cir
- 1805 W 22nd St
- 2306 Cameo Ave
- 2370 Fleming Dr
- 901 W Kelly Dr
- 1510 Westshore Dr
- 1502 Westshore Dr
- 1100 Taft Ave Unit 46
- 1100 Taft Ave
- 1658 Taft Gardens Cir
- 2468 Chama Ct
- 2150 W 15th St
- 1020 Cimmeron Dr
- 1751 Wilson Ave
- 1391 N Wilson Ave
- 1010 Winona Cir
- 2821 Greenland Dr
- 444 N Custer Ave
- 1015 Roosevelt Ave Unit B
- 348 Terri Dr Unit 3
- 824 N Garfield Ave
- 824 N Garfield Ave Unit I
- 105 E 12th St
- 701 S Tyler St
- 1415-1485 10th St SW
- 805 Heather Dr
- 456 Mulberry Dr
- 339-399 E 10th St
- 585 N Lincoln Ave
- 325 E 5th St
- 574 E 23rd St
