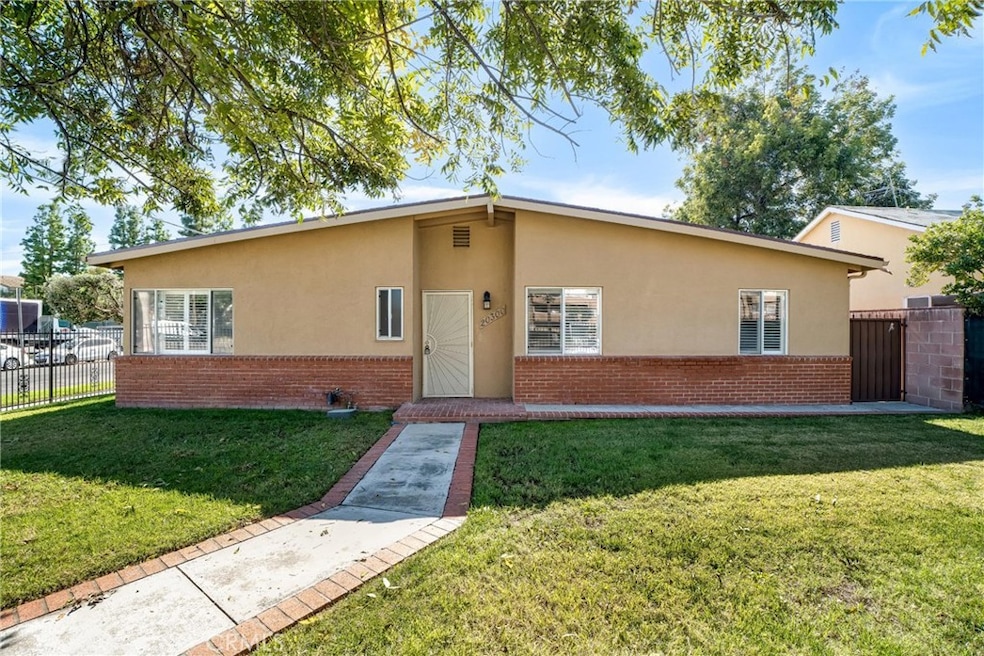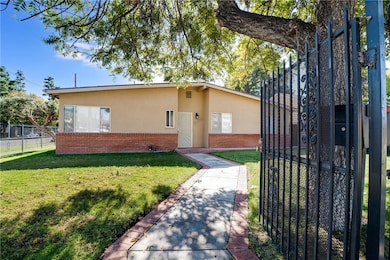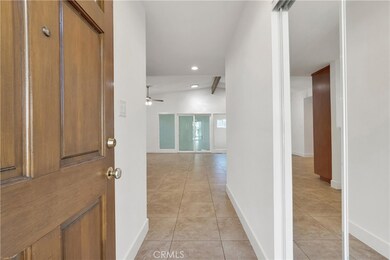20300 Sherman Way Winnetka, CA 91306
Estimated payment $3,895/month
Highlights
- Gated Parking
- Cathedral Ceiling
- Corner Lot
- Open Floorplan
- Traditional Architecture
- Great Room
About This Home
This well-maintained and fully gated corner-lot 4 bed, 2 bath, nearly 1500 sq ft property offers exceptional flexibility for a variety of living arrangements and future possibilities in the heart of Winnetka. Newer roof, just 3 years old! Great curb appeal with an encompassing wrought iron fence, grassy lawn, and large shade tree, setting off the classic decorative brick details, the exterior, painted 3 years ago, exudes timeless appeal. The front door opens to a welcoming entryway leading to open plan living space with appealing features like fresh interior paint, high ceilings, and tile floors throughout. The spacious living area, with plenty of space to set up as a great room for living and dining, has soaring vaulted ceilings, a wood paneled accent wall, brick fireplace, and sliding glass door access to the breezeway area. The adjoining kitchen features wood cabinetry, dark granite counters, and an adjacent with a utility room with laundry hookups. One bedroom, off the kitchen offers vaulted ceilings, plantation shutters, a ceiling fan, and access to a nearby 3⁄4 bath, would make an ideal guest suite or home office. Three additional good-sized bedrooms on the other side of the house have vaulted ceilings, mirrored closets, and plantation shutters, including a larger room with dual closets and French doors out to the breezeway, share a full hall bath with dual sink vanity. Additional upgrades include dual-pane windows, central air conditioning, and an updated heater. The two-car garage is connected to the home via a versatile enclosed breezeway with an exposed beam ceiling, creating an ideal indoor-outdoor space that opens to the yard. A gated driveway, accessible from the alley, opens possibilities with the potential for an ADU or additional structure. The backyard has a grassy lawn and mature landscaping, providing private green space to enjoy. Well situated near highly rated Taft High School, shopping, dining, entertainment, recreation, nearby parks and major transportation thoroughfares. With its thoughtful, versatile layout this home presents a rare opportunity to personalize, expand, or simply move in and enjoy, perfect for buyers seeking a balance of character, comfort, and future potential. Don’t let this one pass you by!
Listing Agent
Equity Union Brokerage Phone: 818-298-6458 License #00985615 Listed on: 10/28/2025

Open House Schedule
-
Sunday, November 02, 20251:00 to 4:00 pm11/2/2025 1:00:00 PM +00:0011/2/2025 4:00:00 PM +00:00Add to Calendar
Home Details
Home Type
- Single Family
Est. Annual Taxes
- $2,691
Year Built
- Built in 1956
Lot Details
- 5,948 Sq Ft Lot
- Property fronts an alley
- Wrought Iron Fence
- Block Wall Fence
- Corner Lot
- Level Lot
- Private Yard
- Lawn
- Back and Front Yard
Parking
- 2 Car Direct Access Garage
- Parking Available
- Single Garage Door
- Driveway
- Gated Parking
Home Design
- Traditional Architecture
- Entry on the 1st floor
- Brick Exterior Construction
- Slab Foundation
- Wood Product Walls
- Frame Construction
- Composition Roof
- Stucco
Interior Spaces
- 1,422 Sq Ft Home
- 1-Story Property
- Open Floorplan
- Beamed Ceilings
- Cathedral Ceiling
- Ceiling Fan
- Double Pane Windows
- Plantation Shutters
- French Doors
- Sliding Doors
- Entryway
- Great Room
- Family Room Off Kitchen
- Living Room with Fireplace
- Tile Flooring
Kitchen
- Open to Family Room
- Eat-In Kitchen
- Gas Range
- Dishwasher
- Granite Countertops
- Tile Countertops
- Disposal
Bedrooms and Bathrooms
- 4 Main Level Bedrooms
- Tile Bathroom Countertop
- Dual Sinks
- Bathtub with Shower
- Walk-in Shower
Laundry
- Laundry Room
- Washer and Gas Dryer Hookup
Outdoor Features
- Concrete Porch or Patio
- Exterior Lighting
- Rain Gutters
Location
- Suburban Location
Schools
- Sutter Middle School
- Taft High School
Utilities
- Central Heating and Cooling System
- Water Heater
Community Details
- No Home Owners Association
Listing and Financial Details
- Tax Lot 328
- Tax Tract Number 15675
- Assessor Parcel Number 2136001015
- Seller Considering Concessions
Map
Home Values in the Area
Average Home Value in this Area
Tax History
| Year | Tax Paid | Tax Assessment Tax Assessment Total Assessment is a certain percentage of the fair market value that is determined by local assessors to be the total taxable value of land and additions on the property. | Land | Improvement |
|---|---|---|---|---|
| 2025 | $2,691 | $190,982 | $76,428 | $114,554 |
| 2024 | $2,691 | $187,238 | $74,930 | $112,308 |
| 2023 | $2,646 | $183,567 | $73,461 | $110,106 |
| 2022 | $2,536 | $179,969 | $72,021 | $107,948 |
| 2021 | $2,501 | $176,441 | $70,609 | $105,832 |
| 2019 | $2,435 | $171,209 | $68,515 | $102,694 |
| 2018 | $2,332 | $167,853 | $67,172 | $100,681 |
| 2016 | $2,221 | $161,336 | $64,564 | $96,772 |
| 2015 | $2,193 | $158,914 | $63,595 | $95,319 |
| 2014 | $2,209 | $155,802 | $62,350 | $93,452 |
Property History
| Date | Event | Price | List to Sale | Price per Sq Ft |
|---|---|---|---|---|
| 10/28/2025 10/28/25 | For Sale | $699,950 | -- | $492 / Sq Ft |
Purchase History
| Date | Type | Sale Price | Title Company |
|---|---|---|---|
| Quit Claim Deed | -- | None Listed On Document | |
| Interfamily Deed Transfer | -- | None Available | |
| Interfamily Deed Transfer | -- | None Available |
Source: California Regional Multiple Listing Service (CRMLS)
MLS Number: SR25246940
APN: 2136-001-015
- 20224 Sherman Way Unit 26
- 20134 Leadwell St Unit 374
- 20134 Leadwell St Unit 306
- 20134 Leadwell St Unit 156
- 20134 Leadwell St Unit 217
- 20134 Leadwell St Unit 133
- 20202 Schoolcraft St
- 6915 Laramie Ave
- 20008 Sherman Way Unit D
- 20450 Bassett St
- 7107 Cozycroft Ave
- 20258 Cohasset St Unit 4
- 20214 Cohasset St
- 20158 Cohasset St Unit 10
- 20251 Vanowen St
- 20122 Cohasset St
- 7463 Mason Ave
- 20110 Cohasset St
- 7400 Lubao Ave
- 7230 Kelvin Ave Unit 6
- 20355 Sherman Way
- 20200 Sherman Way Unit 117
- 20200 Sherman Way Unit 402W
- 20200 Sherman Way Unit 114
- 20200 Sherman Way Unit 208
- 20200 Sherman Way Unit 301
- 20211 Sherman Way
- 20202 Leadwell St
- 20202 Leadwell St
- 20520 Sherman Way
- 7255 Winnetka Ave
- 20134 Leadwell St Unit 218
- 20509 1/2 Vose St
- 20514 Gault St
- 7000 Comanche Ave
- 20511 Vose St
- 7315 Winnetka Ave Unit 105
- 20457 Schoolcraft St
- 7323 Winnetka Ave Unit 112
- 7211 Cozycroft Ave Unit 49






