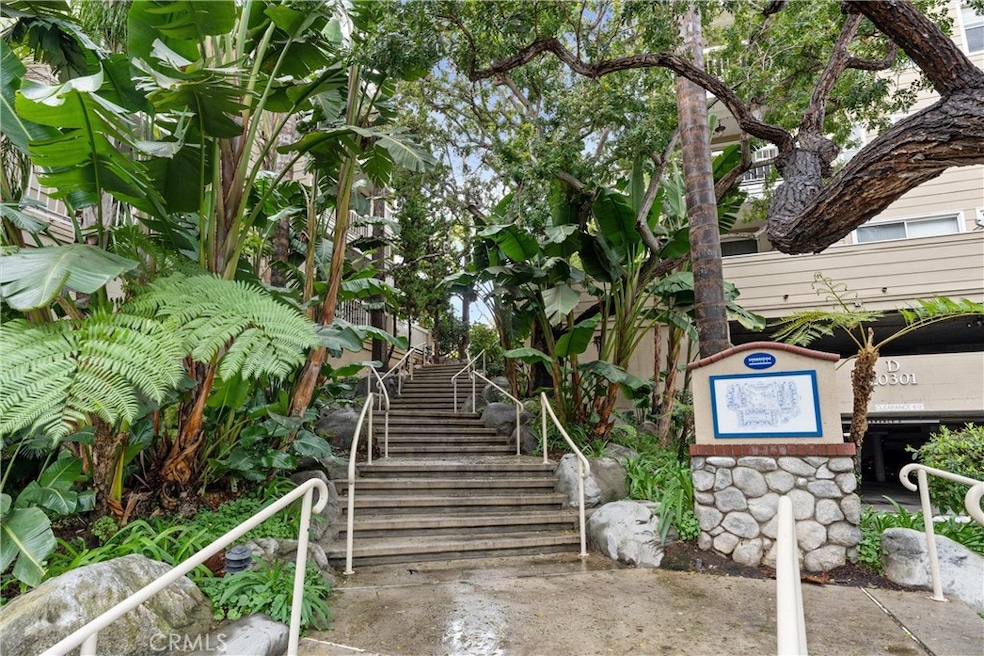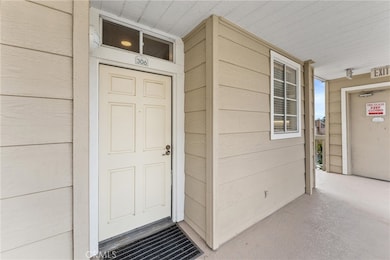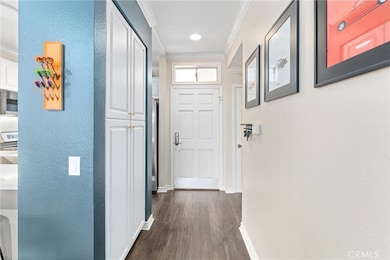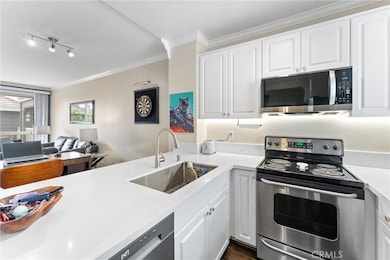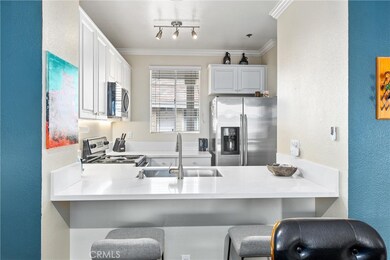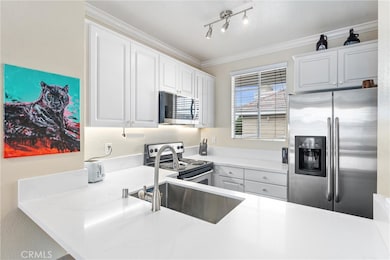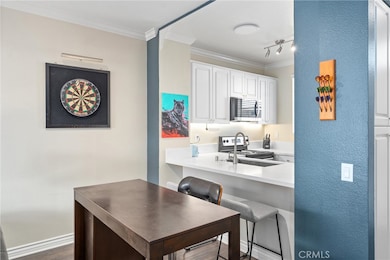20301 Bluffside Cir Unit D306 Huntington Beach, CA 92646
Southeast NeighborhoodHighlights
- Greenhouse
- Home fronts a creek
- Open Floorplan
- John R. Peterson Elementary Rated A-
- 4.05 Acre Lot
- Bluff View
About This Home
Discover coastal living at its finest in this beautifully remodeled and fully furnished condo at 20301 Bluffside Circle, Huntington Beach. Located in a sought-after gated community just minutes from the beach, this stylish residence features modern upgrades, elegant furnishings, and an open-concept layout designed for comfort and convenience. Enjoy resort-style amenities, including a pool, spa, and fitness center, all while being close to top dining, shopping, and entertainment. Experience the best of Huntington Beach with this turnkey lease—just bring your suitcase and settle into paradise!
Listing Agent
Real Broker Brokerage Phone: 9494388865 License #01948813 Listed on: 10/28/2025

Condo Details
Home Type
- Condominium
Est. Annual Taxes
- $4,546
Year Built
- Built in 1983
Lot Details
- Home fronts a creek
- 1 Common Wall
Parking
- 1 Car Garage
Property Views
- Bluff
- Canal
- Pool
- Courtyard
Home Design
- Entry on the 3rd floor
- Plaster
Interior Spaces
- 767 Sq Ft Home
- 1-Story Property
- Open Floorplan
- Furnished
- Blinds
- Family Room with Fireplace
- Dining Room
- Laminate Flooring
- Laundry Room
- Unfinished Basement
Kitchen
- Eat-In Kitchen
- Gas Oven
- Microwave
- Dishwasher
- Built-In Trash or Recycling Cabinet
Bedrooms and Bathrooms
- 1 Main Level Bedroom
- 1 Full Bathroom
- Bathtub
Outdoor Features
- Balcony
- Exterior Lighting
- Greenhouse
- Rain Gutters
Utilities
- Central Heating and Cooling System
- Natural Gas Connected
- Septic Type Unknown
- Cable TV Available
Listing and Financial Details
- Security Deposit $3,300
- Rent includes association dues, trash collection, water
- 12-Month Minimum Lease Term
- Available 2/18/25
- Tax Lot 3
- Tax Tract Number 11673
- Assessor Parcel Number 93617921
Community Details
Overview
- No Home Owners Association
- 400 Units
- Seabridge Townhomes Subdivision
- Property is near a ravine
Amenities
- Laundry Facilities
Recreation
- Community Pool
- Park
- Water Sports
- Bike Trail
Pet Policy
- Pet Deposit $200
- Breed Restrictions
Map
Source: California Regional Multiple Listing Service (CRMLS)
MLS Number: OC25249407
APN: 936-179-21
- 20331 Bluffside Cir Unit 417
- 20331 Bluffside Cir Unit 411
- 20331 Bluffside Cir Unit 222
- 20331 Bluffside Cir Unit A320
- 20331 Bluffside Cir Unit A108
- 20301 Bluffside Cir Unit D312
- 20301 Bluffside Cir Unit D401
- 20371 Bluffside Cir Unit B214
- 20251 Cape Coral Ln Unit 315
- 8122 Seawater Dr
- 20401 Somerville Ln
- 1015 Georgia St
- 20302 Tidepool Cir Unit 204
- 632 Indianapolis Ave
- 20162 S New Britain Ln
- 609 Amber Dr
- 8342 Seaport Dr
- 1017 Delaware St
- 1425 Alpine Ln
- 1208 California St
- 20191 Cape Coral Ln
- 781 Seadrift Dr
- 512 Ashland Dr
- 709 Oceanhill Dr
- 630 Indianapolis Ave
- 1315-1365 Delaware St
- 816 Delaware St
- 916 California St
- 19891-19895 Beach Blvd
- 915 Huntington St
- 820 Alabama St
- 1910 California St
- 615 Utica Ave
- 735 Alabama St
- 214 W Springfield Ave Unit C
- 2120 Delaware St
- 2201 Delaware St
- 2009 Alabama St Unit 2
- 212 Huntington St
- 615 7th St
