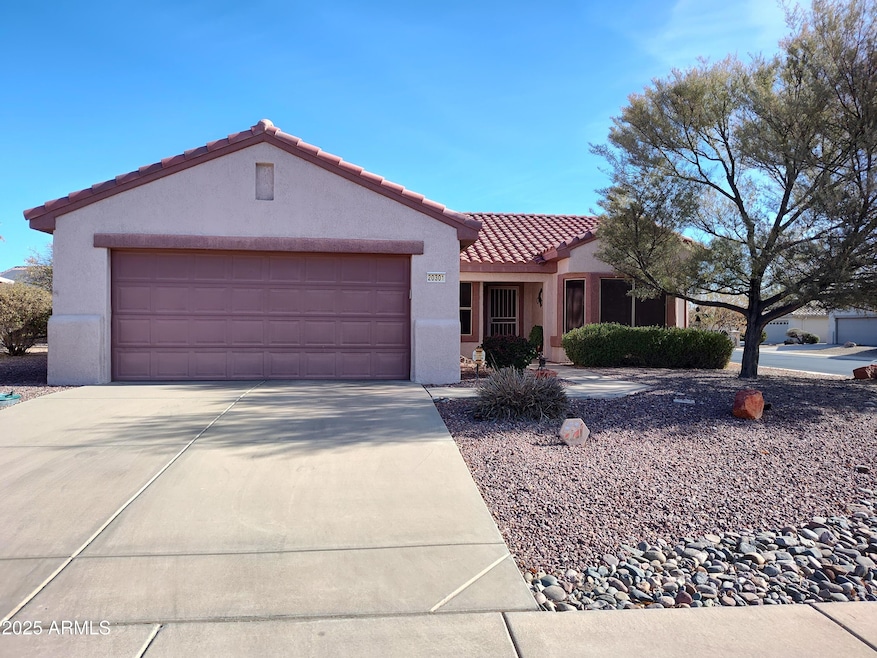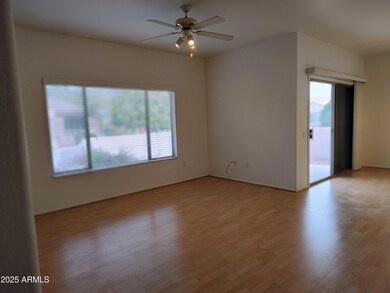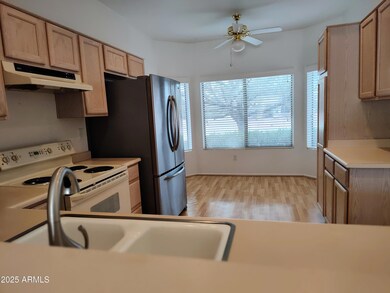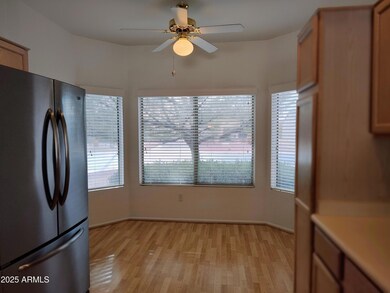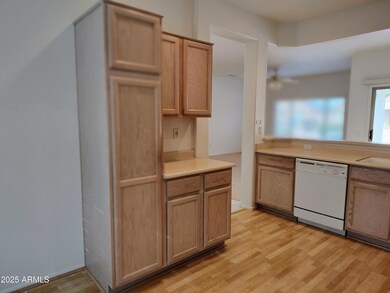
20301 N Queen Palm Ln Surprise, AZ 85374
Sun City Grand NeighborhoodHighlights
- Golf Course Community
- Fitness Center
- Corner Lot
- Willow Canyon High School Rated A-
- Theater or Screening Room
- Heated Community Pool
About This Home
As of March 2025This charming home offers a fantastic opportunity to personalize and update as you enjoy living the resort lifestyle in The Grand. The 1,143 sf home features 2 bedrooms , 2 bathrooms, spacious eat-in kitchen, a generous size living room and dining room. The patio is surrounded by a privacy wall to enjoy relaxing in the backyard. When you become a resident of The Grand, you'll have access to world-class amenities -- four championship golf courses, state-of-the-art fitness centers, resort-style pools and spas, tennis, pickleball, and bocce courts, social clubs, art studios, and endless activities. Located just minutes from shopping, dining, and the amazing Arizona desert.
Last Agent to Sell the Property
M.A.Z. Realty Professionals Brokerage Phone: (602)695-7579 License #SA648480000 Listed on: 02/20/2025
Home Details
Home Type
- Single Family
Est. Annual Taxes
- $1,497
Year Built
- Built in 1997
Lot Details
- 8,517 Sq Ft Lot
- Desert faces the back of the property
- Corner Lot
- Front and Back Yard Sprinklers
- Sprinklers on Timer
HOA Fees
- $155 Monthly HOA Fees
Parking
- 2 Car Direct Access Garage
- Garage Door Opener
Home Design
- Wood Frame Construction
- Tile Roof
- Stucco
Interior Spaces
- 1,143 Sq Ft Home
- 1-Story Property
- Ceiling height of 9 feet or more
- Ceiling Fan
- Double Pane Windows
Kitchen
- Eat-In Kitchen
- Breakfast Bar
- Laminate Countertops
Flooring
- Laminate
- Tile
- Vinyl
Bedrooms and Bathrooms
- 2 Bedrooms
- 2 Bathrooms
Schools
- Adult Elementary And Middle School
- Adult High School
Utilities
- Central Air
- Heating System Uses Natural Gas
- High Speed Internet
- Cable TV Available
Additional Features
- No Interior Steps
- Patio
Listing and Financial Details
- Tax Lot 224
- Assessor Parcel Number 232-33-224
Community Details
Overview
- Association fees include no fees
- Sun City Grand Association, Phone Number (623) 546-7444
- Built by Del Webb
- Sun City Grand Desert Sage Subdivision, Willow Floorplan
Amenities
- Theater or Screening Room
- Recreation Room
Recreation
- Golf Course Community
- Tennis Courts
- Pickleball Courts
- Fitness Center
- Heated Community Pool
- Community Spa
- Bike Trail
Ownership History
Purchase Details
Home Financials for this Owner
Home Financials are based on the most recent Mortgage that was taken out on this home.Purchase Details
Purchase Details
Home Financials for this Owner
Home Financials are based on the most recent Mortgage that was taken out on this home.Similar Homes in the area
Home Values in the Area
Average Home Value in this Area
Purchase History
| Date | Type | Sale Price | Title Company |
|---|---|---|---|
| Warranty Deed | $240,000 | First American Title Insurance | |
| Interfamily Deed Transfer | -- | -- | |
| Warranty Deed | $94,702 | Sun City Title Agency | |
| Warranty Deed | -- | Sun City Title Agency |
Mortgage History
| Date | Status | Loan Amount | Loan Type |
|---|---|---|---|
| Open | $250,000 | New Conventional | |
| Previous Owner | $71,354 | Credit Line Revolving | |
| Previous Owner | $75,750 | New Conventional |
Property History
| Date | Event | Price | Change | Sq Ft Price |
|---|---|---|---|---|
| 07/09/2025 07/09/25 | Pending | -- | -- | -- |
| 04/24/2025 04/24/25 | Price Changed | $379,000 | -2.6% | $332 / Sq Ft |
| 04/03/2025 04/03/25 | For Sale | $389,000 | +62.1% | $340 / Sq Ft |
| 03/14/2025 03/14/25 | Sold | $240,000 | -22.6% | $210 / Sq Ft |
| 02/27/2025 02/27/25 | Pending | -- | -- | -- |
| 02/20/2025 02/20/25 | For Sale | $310,000 | 0.0% | $271 / Sq Ft |
| 01/24/2025 01/24/25 | Price Changed | $310,000 | -- | $271 / Sq Ft |
Tax History Compared to Growth
Tax History
| Year | Tax Paid | Tax Assessment Tax Assessment Total Assessment is a certain percentage of the fair market value that is determined by local assessors to be the total taxable value of land and additions on the property. | Land | Improvement |
|---|---|---|---|---|
| 2025 | $1,497 | $19,156 | -- | -- |
| 2024 | $1,501 | $18,244 | -- | -- |
| 2023 | $1,501 | $24,250 | $4,850 | $19,400 |
| 2022 | $1,490 | $20,030 | $4,000 | $16,030 |
| 2021 | $1,578 | $18,460 | $3,690 | $14,770 |
| 2020 | $1,561 | $17,170 | $3,430 | $13,740 |
| 2019 | $1,517 | $15,220 | $3,040 | $12,180 |
| 2018 | $1,491 | $14,270 | $2,850 | $11,420 |
| 2017 | $1,373 | $13,220 | $2,640 | $10,580 |
| 2016 | $1,326 | $12,400 | $2,480 | $9,920 |
| 2015 | $1,215 | $11,760 | $2,350 | $9,410 |
Agents Affiliated with this Home
-
Zoran Gajanovic

Seller's Agent in 2025
Zoran Gajanovic
Realty One Group
(602) 296-7701
133 Total Sales
-
Lori Blank

Seller's Agent in 2025
Lori Blank
M.A.Z. Realty Professionals
(602) 882-6578
7 in this area
21 Total Sales
-
Michael Scherr
M
Buyer's Agent in 2025
Michael Scherr
Blackhorne
(563) 542-9154
1 in this area
43 Total Sales
Map
Source: Arizona Regional Multiple Listing Service (ARMLS)
MLS Number: 6809922
APN: 232-33-224
- 15874 W Wildflower Dr
- 20331 N Wildflower Dr
- 15816 W La Paloma Dr
- 15936 W Kino Dr
- 15753 W Kino Dr
- 15976 W La Paloma Dr
- 0 W Wildflower Dr Unit 21 6841798
- 15819 W Silver Breeze Dr
- 16017 W Wildflower Dr
- 20234 N Mariposa Way
- 16014 W Kino Dr
- 16019 W Kino Dr
- 15766 W Grand Point Ln
- 15659 W Jasper Way
- 20113 N Lagos Ct
- 20123 N Painted Sky Dr
- 20394 N Coronado Way
- 16108 W Quail Creek Ln
- 15936 W Clear Canyon Dr
- 15960 W Indigo Ln
