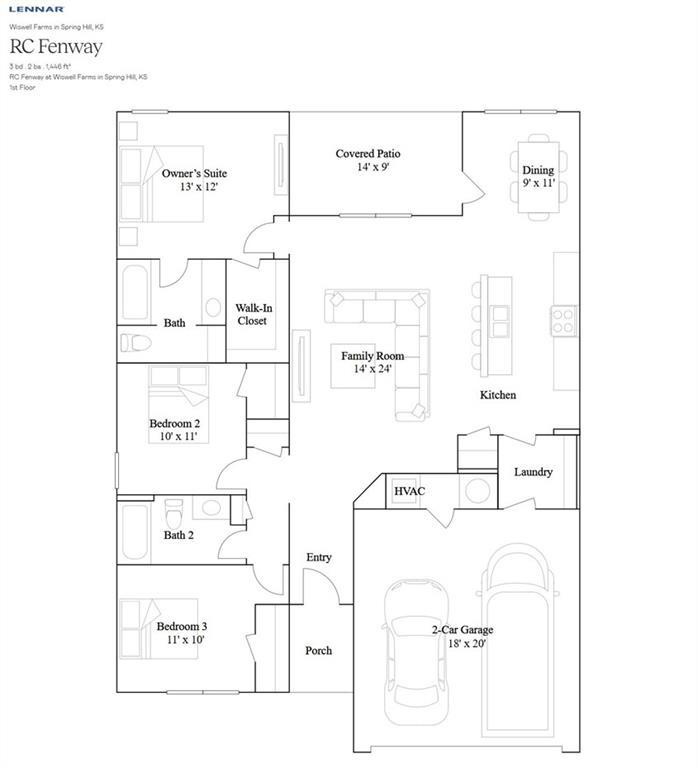20301 W 194th Terrace Spring Hill, KS 66083
Estimated payment $2,361/month
Highlights
- ENERGY STAR Certified Homes
- Stainless Steel Appliances
- 2 Car Attached Garage
- Ranch Style House
- Enclosed Patio or Porch
- Eat-In Kitchen
About This Home
The Fenway — a charming ranch-style home offering comfortable, single-level living with thoughtful design throughout. This 3-bedroom, 2-bath home includes a 2-car garage, a welcoming covered front entry, and a covered back patio perfect for outdoor enjoyment.
Step inside to discover an open-concept layout that blends function and style. The kitchen features a central island that overlooks the spacious living area, creating an ideal space for entertaining or everyday living.
The primary suite is tucked away for privacy and includes a walk-in closet and a private bath with a walk-in shower. Two additional bedrooms and a full bathroom provide plenty of space for family, guests, or a home office.
Whether you're relaxing on the back patio or enjoying the flow of the open living spaces, the Fenway offers the perfect blend of comfort and convenience.
Listing Agent
Platinum Realty LLC Brokerage Phone: 816-213-6915 License #2024003689 Listed on: 09/13/2025

Home Details
Home Type
- Single Family
Est. Annual Taxes
- $6,000
Year Built
- Built in 2025 | Under Construction
Lot Details
- 7,000 Sq Ft Lot
- North Facing Home
- Paved or Partially Paved Lot
HOA Fees
- $21 Monthly HOA Fees
Parking
- 2 Car Attached Garage
- Garage Door Opener
Home Design
- Ranch Style House
- Traditional Architecture
- Slab Foundation
- Composition Roof
- Wood Siding
- Stone Veneer
Interior Spaces
- 1,420 Sq Ft Home
- Ceiling Fan
- Entryway
- Family Room
- Living Room
- Combination Kitchen and Dining Room
- Carpet
Kitchen
- Eat-In Kitchen
- Built-In Electric Oven
- Dishwasher
- Stainless Steel Appliances
- Disposal
Bedrooms and Bathrooms
- 3 Bedrooms
- Walk-In Closet
- 2 Full Bathrooms
Laundry
- Laundry Room
- Laundry on main level
Eco-Friendly Details
- Energy-Efficient Appliances
- ENERGY STAR Certified Homes
Outdoor Features
- Enclosed Patio or Porch
Schools
- Dayton Creek Elementary School
- Spring Hill High School
Utilities
- Central Air
- Heating System Uses Natural Gas
Community Details
- Wiswell Farms Homes Association, Inc. Association
- Wiswell Farms Subdivision, Rc Fenway Elevation H Floorplan
Listing and Financial Details
- $28 special tax assessment
Map
Home Values in the Area
Average Home Value in this Area
Property History
| Date | Event | Price | List to Sale | Price per Sq Ft |
|---|---|---|---|---|
| 09/13/2025 09/13/25 | Pending | -- | -- | -- |
| 09/13/2025 09/13/25 | For Sale | $348,390 | -- | $245 / Sq Ft |
Source: Heartland MLS
MLS Number: 2575585
- 20368 W 194th Terrace
- 20351 W 194th Terrace
- 20331 W 194th Terrace
- 20381 W 194th Terrace
- 20361 W 194th Terrace
- 20378 W 194th Terrace
- 20338 W 194th Terrace
- 20371 W 194th Terrace
- 20391 W 194th Terrace
- 20308 W 194th Terrace
- Lot 15 N Madison St
- Lot 8 191st & Madison St
- 0 N Madison St
- 19151 Woodland Rd
- 20870 W 190th Terrace
- RC Roselyn Plan at Wiswell Farms
- RC Keswick Plan at Wiswell Farms
- Rc Pickett Plan at Wiswell Farms
- Rc Franklin Plan at Wiswell Farms
- RC Bridgeport Plan at Wiswell Farms
