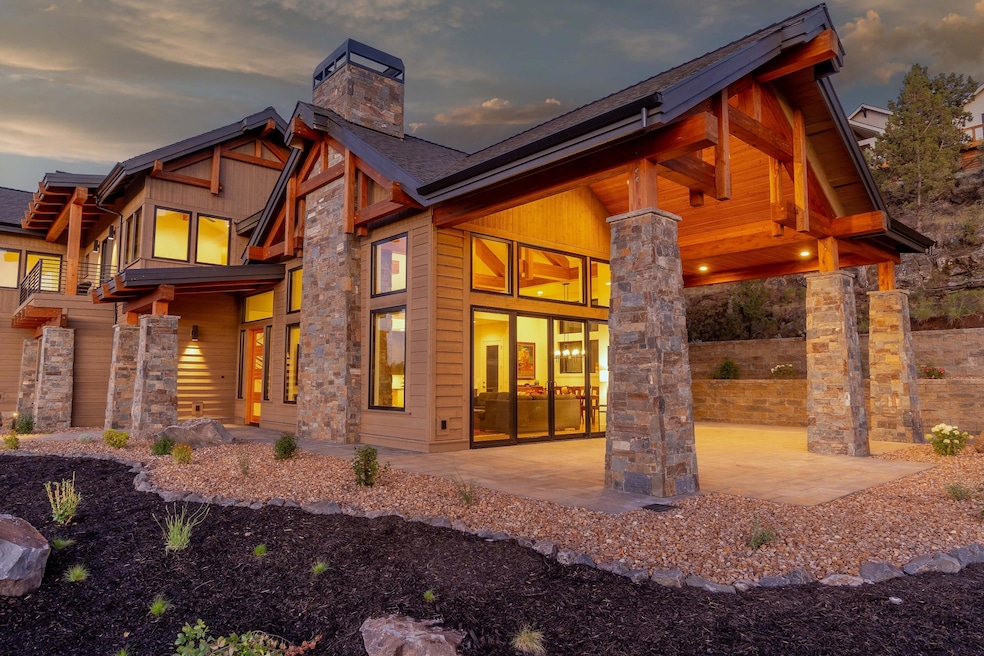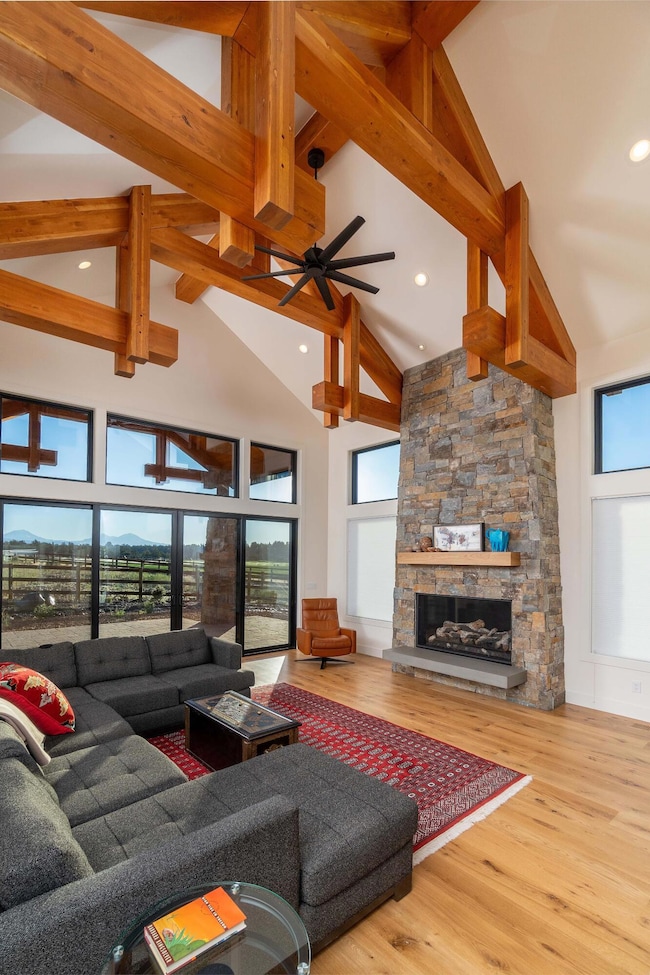Estimated payment $17,350/month
Highlights
- Two Primary Bedrooms
- Mountain View
- Covered Deck
- Open Floorplan
- Wolf Appliances
- Northwest Architecture
About This Home
Welcome to your dream home in the coveted private community of Deschutes River Ranch! This stunning 4-bedroom, 4-bathroom with 3,705 sq. ft. of living space has breathtaking mountain & meadow views that can be enjoyed from multiple vantage points. Experience the tranquility of private river trails. Interior features include Wolf appliances, complemented by granite & quartzite countertops, white oak flooring & Berber carpet throughout. Entertain in style with a well-appointed butler's pantry & cozy up to the gas fireplaces. Primary & main upstairs bathrooms offer heated tile floors for ultimate comfort. Zero step entries makes this home accessible to all. Expansive 1,431 sq. ft. heated garage prewired for EV charging & includes a 205 sq. ft. finished multipurpose room prewired for TV with cherry cabinetry, laminate counters, utility sink & wall heater. Outside, enjoy beautifully landscaped grounds with paver patios. See features list for more highlights.
Home Details
Home Type
- Single Family
Est. Annual Taxes
- $15,563
Year Built
- Built in 2023
Lot Details
- 0.41 Acre Lot
- Drip System Landscaping
- Rock Outcropping
- Native Plants
- Front and Back Yard Sprinklers
- Property is zoned EFUTRB,AS, LM,S, EFUTRB,AS, LM,S
HOA Fees
- $277 Monthly HOA Fees
Parking
- 3 Car Attached Garage
- Heated Garage
- Workshop in Garage
- Garage Door Opener
- Driveway
Property Views
- Mountain
- Territorial
Home Design
- Northwest Architecture
- Traditional Architecture
- Slab Foundation
- Stem Wall Foundation
- Frame Construction
- Composition Roof
- Metal Roof
Interior Spaces
- 3,705 Sq Ft Home
- 2-Story Property
- Open Floorplan
- Wired For Sound
- Wired For Data
- Vaulted Ceiling
- Ceiling Fan
- Gas Fireplace
- Propane Fireplace
- Double Pane Windows
- ENERGY STAR Qualified Windows
- Wood Frame Window
- Family Room with Fireplace
- Great Room with Fireplace
- Living Room
- Home Office
Kitchen
- Eat-In Kitchen
- Oven
- Cooktop with Range Hood
- Microwave
- Dishwasher
- Wolf Appliances
- Kitchen Island
- Granite Countertops
- Disposal
Flooring
- Wood
- Carpet
- Tile
Bedrooms and Bathrooms
- 4 Bedrooms
- Primary Bedroom on Main
- Double Master Bedroom
- Linen Closet
- Walk-In Closet
- Jack-and-Jill Bathroom
- 4 Full Bathrooms
- Double Vanity
- Soaking Tub
- Bathtub with Shower
- Bathtub Includes Tile Surround
Laundry
- Laundry Room
- Dryer
- Washer
Home Security
- Security System Owned
- Smart Thermostat
- Carbon Monoxide Detectors
- Fire and Smoke Detector
Accessible Home Design
- Accessible Full Bathroom
- Accessible Bedroom
- Accessible Hallway
- Accessible Doors
- Accessible Entrance
- Smart Technology
Eco-Friendly Details
- Smart Irrigation
Outdoor Features
- Courtyard
- Covered Deck
- Covered Patio or Porch
Schools
- Tumalo Community Elementary School
- Obsidian Middle School
- Ridgeview High School
Utilities
- Whole House Fan
- Forced Air Zoned Heating and Cooling System
- Space Heater
- Heating System Uses Propane
- Heat Pump System
- Private Water Source
- Water Heater
- Private Sewer
- Sewer Holding Tank
- Phone Available
- Cable TV Available
Listing and Financial Details
- Tax Lot 14
- Assessor Parcel Number 209498
Community Details
Overview
- Built by Spring River Builders
- Deschutes River Ranc Subdivision
- Electric Vehicle Charging Station
- Property is near a preserve or public land
Recreation
- Park
- Trails
- Snow Removal
Map
Home Values in the Area
Average Home Value in this Area
Tax History
| Year | Tax Paid | Tax Assessment Tax Assessment Total Assessment is a certain percentage of the fair market value that is determined by local assessors to be the total taxable value of land and additions on the property. | Land | Improvement |
|---|---|---|---|---|
| 2025 | $15,563 | $992,100 | -- | -- |
| 2024 | $14,882 | $963,210 | -- | -- |
| 2023 | $4,576 | $304,240 | $0 | $0 |
| 2022 | $3,143 | $208,370 | $0 | $0 |
| 2021 | $2,904 | $154,350 | $0 | $0 |
| 2020 | $2,104 | $154,350 | $0 | $0 |
| 2019 | $2,103 | $154,350 | $0 | $0 |
| 2018 | $3,093 | $214,090 | $0 | $0 |
| 2017 | $3,024 | $207,860 | $0 | $0 |
| 2016 | $2,983 | $201,810 | $0 | $0 |
| 2015 | $2,740 | $195,040 | $0 | $0 |
| 2014 | $2,569 | $182,280 | $0 | $0 |
Property History
| Date | Event | Price | List to Sale | Price per Sq Ft | Prior Sale |
|---|---|---|---|---|---|
| 10/28/2025 10/28/25 | Price Changed | $2,999,000 | -3.3% | $809 / Sq Ft | |
| 10/08/2025 10/08/25 | Price Changed | $3,099,999 | -3.0% | $837 / Sq Ft | |
| 08/25/2025 08/25/25 | For Sale | $3,195,000 | +728.8% | $862 / Sq Ft | |
| 04/28/2021 04/28/21 | Sold | $385,500 | +10.1% | -- | View Prior Sale |
| 04/15/2021 04/15/21 | Pending | -- | -- | -- | |
| 03/05/2021 03/05/21 | For Sale | $350,000 | -- | -- |
Purchase History
| Date | Type | Sale Price | Title Company |
|---|---|---|---|
| Warranty Deed | $385,500 | First American Title | |
| Warranty Deed | -- | Amerititle | |
| Warranty Deed | $333,900 | Amerititle |
Mortgage History
| Date | Status | Loan Amount | Loan Type |
|---|---|---|---|
| Previous Owner | $300,510 | Unknown |
Source: Oregon Datashare
MLS Number: 220206790
APN: 209498
- 20324 Rock Canyon Rd
- 20334 Arrowhead Dr
- 20440 Swalley Rd
- 65655 Cline Falls Rd
- 65255 Swalley Rd
- 65280 94th St
- 65055 Old Bend Redmond Hwy
- 65070 Swalley Rd
- 65030 Wapiti Way
- 20000 Marsh Rd
- 65020 Swalley Rd
- 65160 Highland Rd
- 0 Tumalo Rd
- 64950 Glacier View Dr
- 20087 Beaver Ln
- 64900 Hunnell Rd Unit 51
- 66240 White Rock Loop
- 65050 92nd St
- 21085 Arid Ave
- 65010 Gerking Market Rd
- 4399 SW Coyote Ave
- 4633 SW 37th St
- 10576 Village Loop Unit ID1330996P
- 20878 Nova Loop Unit 1
- 20500 Empire Ave
- 11043 Village Loop Unit ID1330989P
- 20750 Empire Ave
- 951 Golden Pheasant Dr Unit ID1330988P
- 63190 Deschutes Market Rd
- 21302 NE Brooklyn Ct
- 21302 NE Brooklyn Ct
- 900 NE Warner Place
- 1048 NE Warner Place Unit 1
- 1033 NE Kayak Loop Unit 2
- 2320 NW Lakeside Place
- 1261 NE Dempsey Dr
- 2500 NW Regency St
- 1950 SW Umatilla Ave
- 2050 SW Timber Ave
- 2468 NW Marken St







