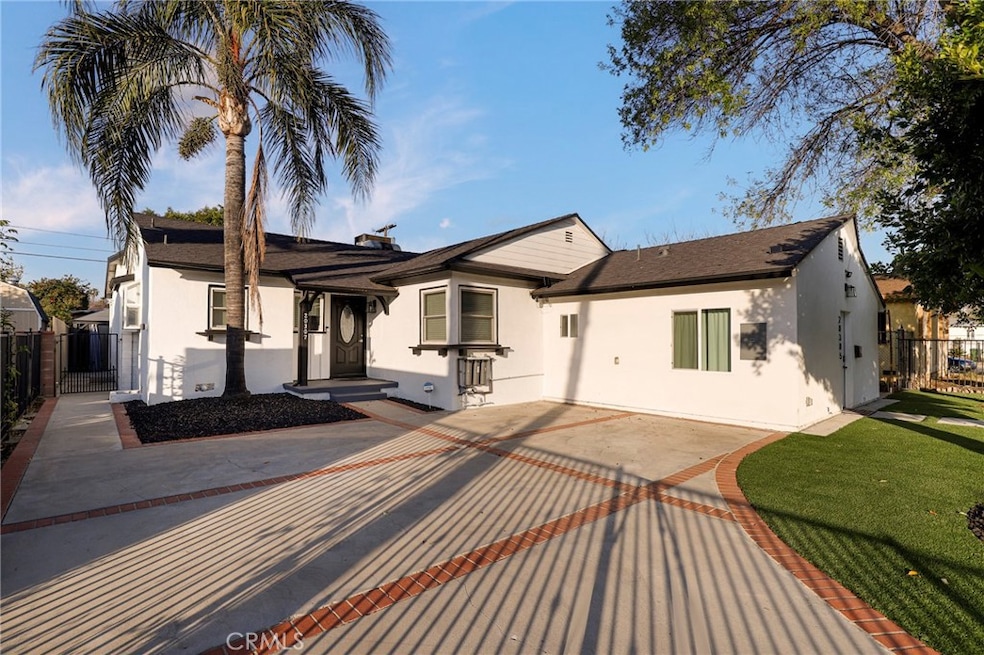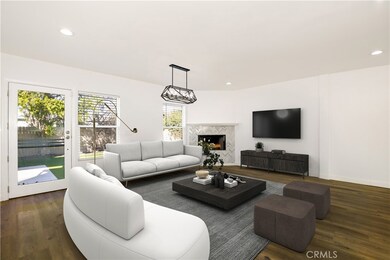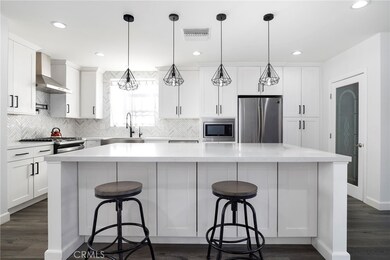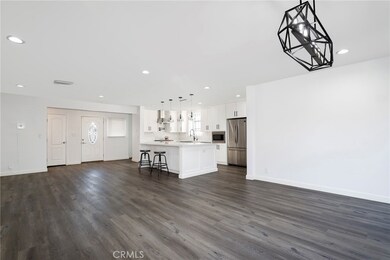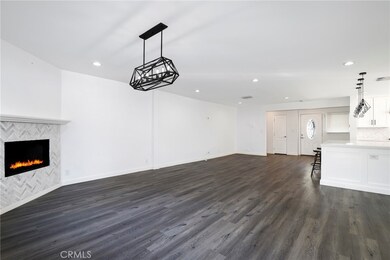
20307 Hartland St Winnetka, CA 91306
Highlights
- Updated Kitchen
- Main Floor Bedroom
- High Ceiling
- Open Floorplan
- Attic
- Quartz Countertops
About This Home
As of May 2025Discover this beautifully updated single-level home featuring a 3-bedroom, 2.5-bath main house and a permitted 1-bedroom, 1-bath ADU, offering approximately 2,077 sqft of total living space (including the 360 sqft ADU). Perfect for multi-generational living or rental income, this property is move-in ready and designed for both comfort and functionality. The main house boasts a chef’s kitchen with quartz countertops, a large island, Carrera marble backsplash, and soft-close solid wood cabinetry, complemented by high-end Samsung and Bosch appliances, a pot filler, and USB/USB-C outlets. Adding to the convenience, the home features a whole home water filtration system for clean water in showers, appliances, and laundry, as well as a reverse osmosis system under the sink for pure drinking water. The bathrooms are elegantly designed with walk-in oversized showers, LED Bluetooth lighting, and a luxurious primary bath featuring a heated bidet toilet and a spa-like rain shower head, creating the ultimate oasis for relaxation. Throughout the home, you’ll find new flooring, recessed lighting, interior doors, and cordless shades. The ADU, includes a private entrance, its own address, a modern kitchen with quartz countertops and stainless steel appliances, a walk-in rain shower, barn doors, and a separate HVAC system for ultimate comfort. Outside, the property features drought-tolerant landscaping with turf, black lava rock, and motion-sensor lighting, as well as smart security with hardwired Ring cameras. With the potential for additional ADU development, this home seamlessly blends style and practicality, offering an incredible opportunity you don’t want to miss!
Last Agent to Sell the Property
Joseph Harris
Redfin Corporation License #01252870 Listed on: 01/30/2025

Home Details
Home Type
- Single Family
Est. Annual Taxes
- $14,303
Year Built
- Built in 1953
Lot Details
- 7,502 Sq Ft Lot
- Wood Fence
- Fence is in excellent condition
- Landscaped
- Front Yard
- Property is zoned LARS
Home Design
- Composition Roof
- Partial Copper Plumbing
Interior Spaces
- 2,077 Sq Ft Home
- 1-Story Property
- Open Floorplan
- Built-In Features
- Crown Molding
- High Ceiling
- Recessed Lighting
- Wood Burning Fireplace
- Great Room with Fireplace
- Family Room Off Kitchen
- Living Room
- Home Office
- Laminate Flooring
- Neighborhood Views
Kitchen
- Updated Kitchen
- Open to Family Room
- Walk-In Pantry
- Convection Oven
- Free-Standing Range
- Range Hood
- Microwave
- Water Line To Refrigerator
- Dishwasher
- Kitchen Island
- Quartz Countertops
- Pots and Pans Drawers
- Built-In Trash or Recycling Cabinet
- Self-Closing Drawers
- Disposal
Bedrooms and Bathrooms
- 4 Main Level Bedrooms
- Upgraded Bathroom
- Jack-and-Jill Bathroom
- In-Law or Guest Suite
- Bathroom on Main Level
- Quartz Bathroom Countertops
- Bidet
- Dual Sinks
- Dual Vanity Sinks in Primary Bathroom
- Bathtub with Shower
- Multiple Shower Heads
- Walk-in Shower
- Exhaust Fan In Bathroom
Laundry
- Laundry Room
- Stacked Washer and Dryer
Attic
- Attic Fan
- Pull Down Stairs to Attic
Parking
- 2 Open Parking Spaces
- 2 Parking Spaces
Outdoor Features
- Exterior Lighting
- Rain Gutters
Utilities
- Ductless Heating Or Cooling System
- Central Heating and Cooling System
- Tankless Water Heater
- Water Purifier
- Water Softener
Additional Features
- ENERGY STAR Qualified Appliances
- Suburban Location
Listing and Financial Details
- Tax Lot 258
- Tax Tract Number 18031
- Assessor Parcel Number 2136010012
- Seller Considering Concessions
Community Details
Overview
- No Home Owners Association
- Valley
Recreation
- Park
Ownership History
Purchase Details
Home Financials for this Owner
Home Financials are based on the most recent Mortgage that was taken out on this home.Purchase Details
Home Financials for this Owner
Home Financials are based on the most recent Mortgage that was taken out on this home.Purchase Details
Home Financials for this Owner
Home Financials are based on the most recent Mortgage that was taken out on this home.Purchase Details
Home Financials for this Owner
Home Financials are based on the most recent Mortgage that was taken out on this home.Purchase Details
Home Financials for this Owner
Home Financials are based on the most recent Mortgage that was taken out on this home.Similar Homes in Winnetka, CA
Home Values in the Area
Average Home Value in this Area
Purchase History
| Date | Type | Sale Price | Title Company |
|---|---|---|---|
| Interfamily Deed Transfer | -- | Wfg National Title Company | |
| Grant Deed | $608,000 | Wfg National Title Company | |
| Grant Deed | $535,000 | Equity Title Company | |
| Interfamily Deed Transfer | -- | Equity Title Company | |
| Individual Deed | $215,000 | Equity Title Company | |
| Interfamily Deed Transfer | -- | Equity Title Company |
Mortgage History
| Date | Status | Loan Amount | Loan Type |
|---|---|---|---|
| Open | $545,750 | New Conventional | |
| Closed | $547,200 | New Conventional | |
| Previous Owner | $350,000 | Unknown | |
| Previous Owner | $300,000 | Unknown | |
| Previous Owner | $428,000 | Purchase Money Mortgage | |
| Previous Owner | $381,000 | Negative Amortization | |
| Previous Owner | $170,000 | Credit Line Revolving | |
| Previous Owner | $0 | Credit Line Revolving | |
| Previous Owner | $60,000 | Credit Line Revolving | |
| Previous Owner | $206,000 | No Value Available | |
| Previous Owner | $204,250 | No Value Available |
Property History
| Date | Event | Price | Change | Sq Ft Price |
|---|---|---|---|---|
| 05/13/2025 05/13/25 | Sold | $1,061,000 | -3.5% | $511 / Sq Ft |
| 04/18/2025 04/18/25 | Price Changed | $1,100,000 | +10.0% | $530 / Sq Ft |
| 04/17/2025 04/17/25 | Pending | -- | -- | -- |
| 04/01/2025 04/01/25 | Price Changed | $999,999 | -16.7% | $481 / Sq Ft |
| 01/30/2025 01/30/25 | For Sale | $1,200,000 | +6.2% | $578 / Sq Ft |
| 06/17/2022 06/17/22 | Sold | $1,130,000 | -5.8% | $523 / Sq Ft |
| 05/18/2022 05/18/22 | Pending | -- | -- | -- |
| 04/12/2022 04/12/22 | For Sale | $1,199,900 | +97.4% | $556 / Sq Ft |
| 01/31/2019 01/31/19 | Sold | $608,000 | +1.4% | $337 / Sq Ft |
| 12/18/2018 12/18/18 | Pending | -- | -- | -- |
| 12/13/2018 12/13/18 | For Sale | $599,900 | -- | $332 / Sq Ft |
Tax History Compared to Growth
Tax History
| Year | Tax Paid | Tax Assessment Tax Assessment Total Assessment is a certain percentage of the fair market value that is determined by local assessors to be the total taxable value of land and additions on the property. | Land | Improvement |
|---|---|---|---|---|
| 2025 | $14,303 | $1,199,164 | $742,845 | $456,319 |
| 2024 | $14,303 | $1,175,652 | $728,280 | $447,372 |
| 2023 | $14,023 | $1,152,600 | $714,000 | $438,600 |
| 2022 | $7,726 | $639,114 | $446,750 | $192,364 |
| 2021 | $7,628 | $626,584 | $437,991 | $188,593 |
| 2019 | $837 | $538,000 | $376,000 | $162,000 |
| 2018 | $6,630 | $538,000 | $376,000 | $162,000 |
| 2016 | $5,529 | $450,000 | $314,700 | $135,300 |
| 2015 | $5,161 | $419,000 | $293,000 | $126,000 |
| 2014 | $5,284 | $419,000 | $293,000 | $126,000 |
Agents Affiliated with this Home
-
J
Seller's Agent in 2025
Joseph Harris
Redfin Corporation
-

Buyer's Agent in 2025
Shavonda Hill
Compass
(818) 912-1268
2 in this area
10 Total Sales
-

Seller's Agent in 2022
Omar Helmand
Christie's International Real Estate SoCal
(310) 490-3865
3 in this area
51 Total Sales
-
S
Buyer's Agent in 2022
Spencer Dang
Dang & Co
(714) 494-6775
1 in this area
4 Total Sales
-

Seller's Agent in 2019
Carey Eckert
Park Regency Realty
(818) 298-9790
5 in this area
116 Total Sales
Map
Source: California Regional Multiple Listing Service (CRMLS)
MLS Number: BB25019044
APN: 2136-010-012
- 20319 Vanowen St
- 6915 Laramie Ave
- 20139 Hartland St
- 20450 Bassett St
- 20414 Haynes St
- 6731 Delco Ave
- 20109 Archwood St
- 20447 Hamlin St
- 20308 Mobile St
- 20006 Vanowen St
- 20526 Gault St
- 20007 Welby Way
- 6830 Lubao Ave
- 20522 Sherman Way
- 6763 Lurline Ave
- 19903 Vanowen St
- 7211 Cozycroft Ave Unit 40
- 19950 Sherman Way Unit A
- 6449 Quakertown Ave
- 19853 Kittridge St
