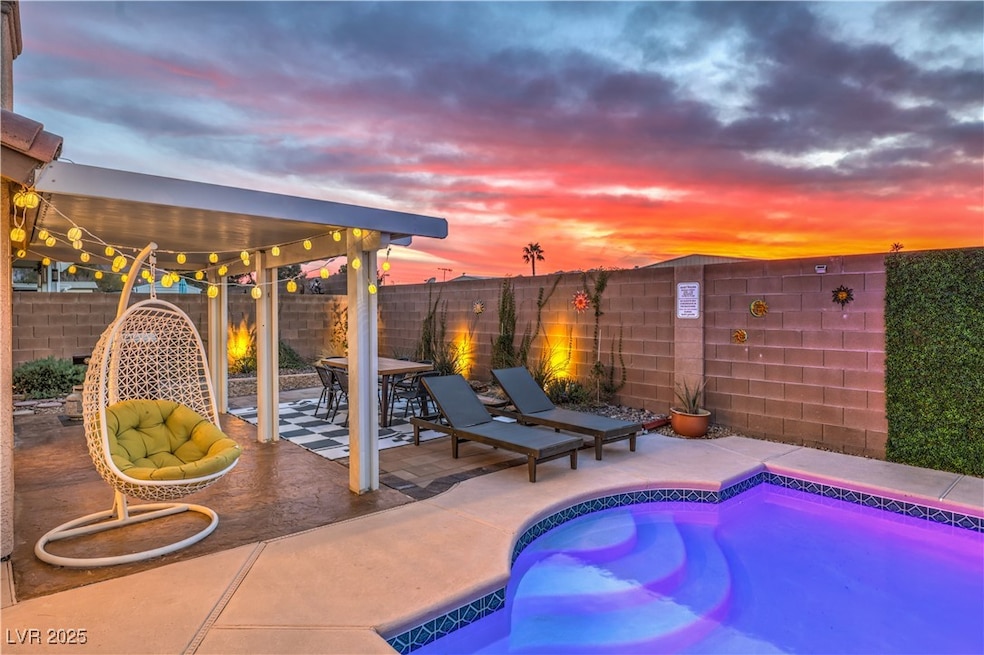2031 Babylon Mill St Henderson, NV 89002
River Mountain NeighborhoodHighlights
- Private Pool
- Furnished
- Laundry Room
- RV Access or Parking
- No HOA
- Tile Flooring
About This Home
Stunning 3-Bedroom Home with Pool, BBQ & Luxury Upgrades – Fully Furnished! (Option to be unfurnished available)
Welcome to your dream rental! This beautifully maintained 3-bedroom, 2-bath home offers the perfect blend of comfort, style, and convenience.
Enjoy modern living with upgraded finishes throughout, including high ceilings, custom lighting, and premium fixtures. The kitchen features stainless steel appliances, quartz countertops, and all the essentials for cooking and entertaining.
Step outside into your private backyard oasis with a sparkling heated pool, BBQ, and plenty of outdoor seating. Along with the 2 car garage, there is RV parking. No HOA!
**6-12 month lease terms available**
***Tenants responsible for $150 monthly pool service***
Listing Agent
RE/MAX Advantage Brokerage Email: Michelle@cgvegas.com License #S.0197510 Listed on: 05/05/2025
Home Details
Home Type
- Single Family
Est. Annual Taxes
- $2,190
Year Built
- Built in 1997
Lot Details
- 6,098 Sq Ft Lot
- East Facing Home
- Back Yard Fenced
- Block Wall Fence
Parking
- 2 Car Garage
- RV Access or Parking
Home Design
- Tile Roof
- Stucco
Interior Spaces
- 1,587 Sq Ft Home
- 1-Story Property
- Furnished
- Window Treatments
- Family Room with Fireplace
Kitchen
- Gas Range
- Microwave
- Dishwasher
- Disposal
Flooring
- Laminate
- Tile
Bedrooms and Bathrooms
- 3 Bedrooms
- 2 Full Bathrooms
Laundry
- Laundry Room
- Laundry on main level
- Washer and Dryer
Pool
- Private Pool
Schools
- Dooley Elementary School
- Brown B. Mahlon Middle School
- Basic Academy High School
Utilities
- Central Heating and Cooling System
- Heating System Uses Gas
- Cable TV Available
Listing and Financial Details
- Security Deposit $2,395
- Property Available on 7/23/25
- Tenant pays for electricity, gas, grounds care, pool maintenance, sewer, water
Community Details
Overview
- No Home Owners Association
- Foothills South #13 By Lewis Homes Subdivision
Pet Policy
- Pets Allowed
- Pet Deposit $350
Map
Source: Las Vegas REALTORS®
MLS Number: 2680302
APN: 179-27-212-025
- 1290 Dalene Ave
- 2006 Darla St
- 2050 S Magic Way Unit 201
- 2050 S Magic Way Unit 220
- 2050 S Magic Way Unit 3
- 2050 S Magic Way Unit 26
- 2050 S Magic Way Unit 203
- 2050 S Magic Way Unit 290
- 2050 S Magic Way Unit 176
- 1278 Dalene Ave
- 1981 Spring Lake Dr
- 617 Sylvan St
- 1424 Colt Dr
- 1325 Baychester Dr
- 1960 Arabian Ct
- 1290 El Solindo Ln
- 1511 Rawhide Dr
- 2169 Rio Rancho Pointe Place
- 2020 Pinto Rd
- 2240 Sky Island Dr
- 2072 Buckeye Reef St
- 1269 Dean Ct
- 1416 Heavenly Ct
- 2229 Mundare Dr
- 2240 Sky Island Dr
- 1335 Milldale Ct
- 2272 Sky Island Dr
- 2296 Sky Island Dr
- 1005 Roaring River Ave
- 320 Conestoga Way
- 2410 Belt Buckley Dr
- 1009 Kern River Ave
- 1079 Harpy Eagle Ave
- 993 Equestrian Dr
- 1529 Roping Reed Ct
- 1042 Juniper Ridge Ave
- 375 Conestoga Way
- 655 Camp Hill Rd
- 990 Equestrian Dr
- 1079 Featherwood Ave







