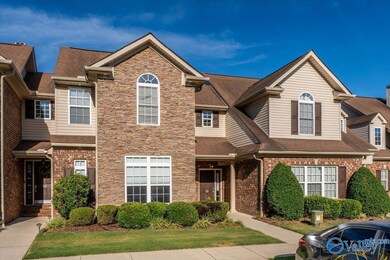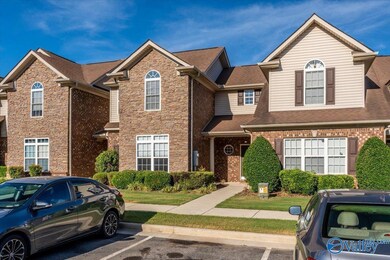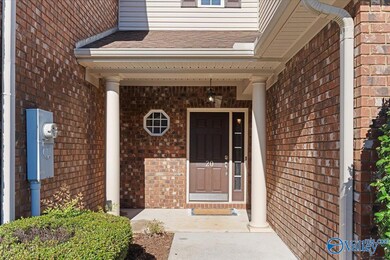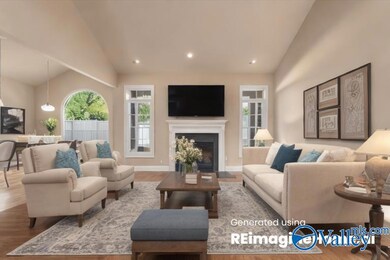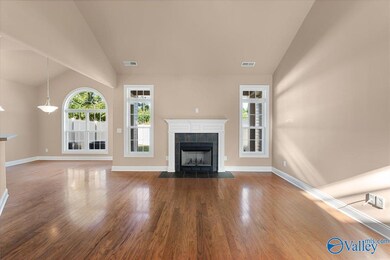
2031 Blake Bottom Rd NW Unit 20 Huntsville, AL 35806
Research Park NeighborhoodHighlights
- Main Floor Primary Bedroom
- 1 Fireplace
- Multiple Heating Units
- Monrovia Elementary School Rated A-
- Two cooling system units
About This Home
As of January 2025Seller will pay closing costs. This lovely and well-maintained 3 bedroom townhome sports a large, main-level master suite; open concept kitchen with dining area; and a high, vaulted ceiling in the living room. It has beautiful hardwood floors throughout the main level, NEWER carpet in the master bed and upstairs, ceramic tile in all wet rooms, and sparkling newer kitchen appliances! An upstairs loft would be a great home office or media room. Relax with no worries on lawn care & exterior pest control. Gorgeous common area with creek & picnic area. Convenient to Research Park, Village of Providence, Redstone Arsenal and more! Washer, dryer and refrigerator stay.
Townhouse Details
Home Type
- Townhome
Est. Annual Taxes
- $1,888
Year Built
- Built in 2008
HOA Fees
- $105 Monthly HOA Fees
Parking
- No Garage
Home Design
- Slab Foundation
Interior Spaces
- 1,759 Sq Ft Home
- Property has 2 Levels
- 1 Fireplace
Bedrooms and Bathrooms
- 3 Bedrooms
- Primary Bedroom on Main
Laundry
- Dryer
- Washer
Schools
- Monrovia Elementary School
- Sparkman High School
Utilities
- Two cooling system units
- Multiple Heating Units
Community Details
- Indian Creek HOA
- Built by WOODLAND HOMES OF HUNTSVILLE
- Indian Creek Townhomes Subdivision
Listing and Financial Details
- Tax Lot 20
- Assessor Parcel Number 1501110003021019
Ownership History
Purchase Details
Home Financials for this Owner
Home Financials are based on the most recent Mortgage that was taken out on this home.Purchase Details
Purchase Details
Home Financials for this Owner
Home Financials are based on the most recent Mortgage that was taken out on this home.Similar Homes in the area
Home Values in the Area
Average Home Value in this Area
Purchase History
| Date | Type | Sale Price | Title Company |
|---|---|---|---|
| Warranty Deed | $265,000 | None Listed On Document | |
| Warranty Deed | $641,675 | Empire Title Al Llc | |
| Deed | -- | -- |
Mortgage History
| Date | Status | Loan Amount | Loan Type |
|---|---|---|---|
| Previous Owner | $296,000 | New Conventional | |
| Previous Owner | $144,000 | New Conventional | |
| Previous Owner | $136,000 | New Conventional | |
| Previous Owner | $134,400 | New Conventional |
Property History
| Date | Event | Price | Change | Sq Ft Price |
|---|---|---|---|---|
| 01/31/2025 01/31/25 | Sold | $265,000 | -2.6% | $151 / Sq Ft |
| 01/11/2025 01/11/25 | Pending | -- | -- | -- |
| 12/04/2024 12/04/24 | Price Changed | $272,000 | -0.4% | $155 / Sq Ft |
| 11/05/2024 11/05/24 | Price Changed | $273,000 | -0.4% | $155 / Sq Ft |
| 11/01/2024 11/01/24 | Price Changed | $274,000 | -0.4% | $156 / Sq Ft |
| 09/25/2024 09/25/24 | Price Changed | $275,000 | -2.8% | $156 / Sq Ft |
| 09/13/2024 09/13/24 | Price Changed | $283,000 | -0.4% | $161 / Sq Ft |
| 09/04/2024 09/04/24 | Price Changed | $284,000 | -0.4% | $161 / Sq Ft |
| 08/06/2024 08/06/24 | Price Changed | $285,000 | -0.3% | $162 / Sq Ft |
| 07/04/2024 07/04/24 | For Sale | $286,000 | 0.0% | $163 / Sq Ft |
| 03/08/2022 03/08/22 | Sold | $286,000 | +2.5% | $152 / Sq Ft |
| 02/08/2022 02/08/22 | Pending | -- | -- | -- |
| 02/02/2022 02/02/22 | For Sale | $279,000 | -- | $149 / Sq Ft |
Tax History Compared to Growth
Tax History
| Year | Tax Paid | Tax Assessment Tax Assessment Total Assessment is a certain percentage of the fair market value that is determined by local assessors to be the total taxable value of land and additions on the property. | Land | Improvement |
|---|---|---|---|---|
| 2024 | $1,888 | $52,540 | $10,000 | $42,540 |
| 2023 | $1,888 | $50,660 | $10,000 | $40,660 |
| 2022 | $1,187 | $32,920 | $5,000 | $27,920 |
| 2021 | $1,187 | $32,920 | $5,000 | $27,920 |
| 2020 | $1,117 | $31,000 | $5,000 | $26,000 |
| 2019 | $1,084 | $30,100 | $5,000 | $25,100 |
| 2018 | $1,030 | $28,620 | $0 | $0 |
| 2017 | $1,030 | $28,620 | $0 | $0 |
| 2016 | $1,143 | $31,720 | $0 | $0 |
| 2015 | $1,438 | $39,880 | $0 | $0 |
| 2014 | $1,402 | $38,900 | $0 | $0 |
Agents Affiliated with this Home
-
Martie Robison

Seller's Agent in 2025
Martie Robison
Capstone Realty
(256) 604-6986
14 in this area
136 Total Sales
-
Karnice Holloway

Buyer's Agent in 2025
Karnice Holloway
Holloway & Associates
(256) 755-9196
15 in this area
71 Total Sales
-
Brian Fourroux

Seller's Agent in 2022
Brian Fourroux
Capstone Realty
(256) 652-0289
3 in this area
55 Total Sales
-
Mark Barofsky

Seller Co-Listing Agent in 2022
Mark Barofsky
Capstone Realty
(256) 345-3853
7 in this area
120 Total Sales
-
Ashley Swaim

Buyer's Agent in 2022
Ashley Swaim
Capstone Realty
(256) 679-6084
3 in this area
237 Total Sales
Map
Source: ValleyMLS.com
MLS Number: 21865048
APN: 15-01-11-0-003-021.019
- 2031 Blake Bottom Rd NW Unit 2
- 229 Brooklet Ct
- 1 Acre R of Way Jeff Rd NW
- 1.4 acres Jeff Rd NW
- 10.4 acres Jeff Rd NW
- 109 Huston Ct
- 989 Jeff Rd NW
- 115 Misty Hollow Way
- 111 Thomas Woods Ct
- 107 Thomas Woods Ct
- 103 Sycamore Bend Dr
- 314 Jasmine Dr
- 108 Holbrook Dr
- 129 Ivywood Rd
- 110 Holbrook Dr
- 128 Sarah Jane Dr
- 130 Kingswood Dr
- 104 Sadie Spring Ct NW
- 107 Orton Spring Ct
- 100 Sadie Spring Ct NW

