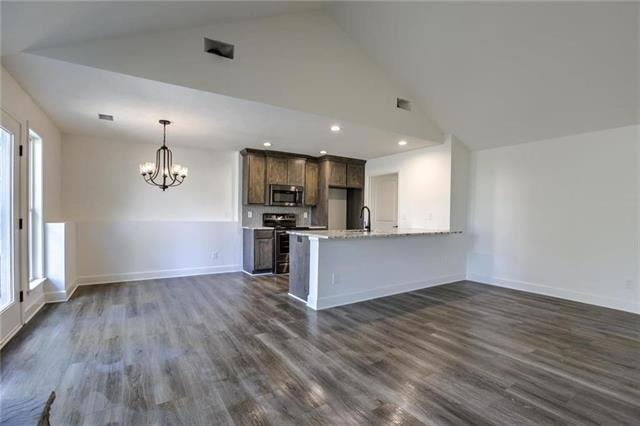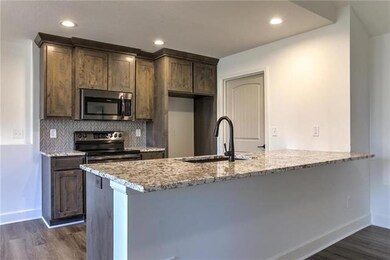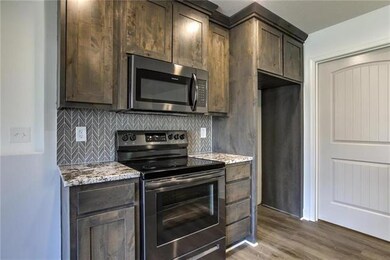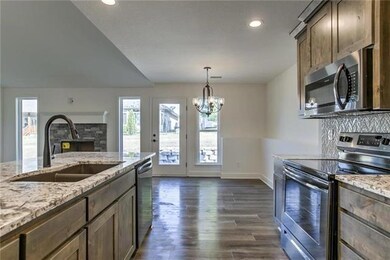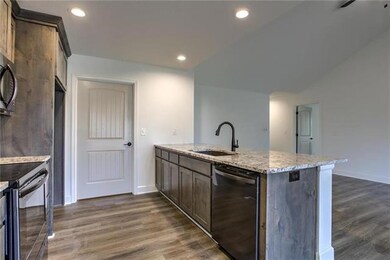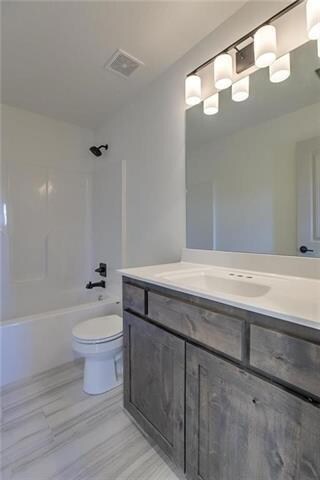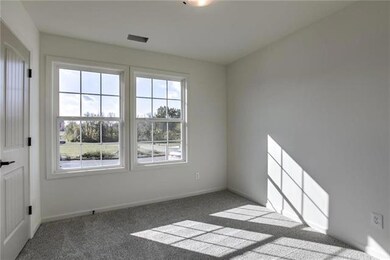
2031 Brookside Cir Excelsior Springs, MO 64024
Highlights
- Custom Closet System
- 1 Fireplace
- 2 Car Attached Garage
- Ranch Style House
- No HOA
- Eat-In Kitchen
About This Home
As of March 2022USDA 100% Financing Available! NO MONEY DOWN! Brand New Ranch Style Living House! Open plan and features 3 Bedroom and 2 Bath. Granite in Kitchen and pantry. Patio, Electric fireplace. Stone on front of house. Located in a Craftsman Style Housing Community on the west side of Excelsior. Some light fixtures are different than in photos. There are a few things to be completed.
Last Agent to Sell the Property
Realty Results License #1999112046 Listed on: 01/28/2022
Home Details
Home Type
- Single Family
Est. Annual Taxes
- $2,964
Year Built
- Built in 2022
Parking
- 2 Car Attached Garage
- Front Facing Garage
Home Design
- Ranch Style House
- Traditional Architecture
- Slab Foundation
- Stone Frame
- Composition Roof
- Wood Siding
Interior Spaces
- 1,427 Sq Ft Home
- Ceiling Fan
- 1 Fireplace
- Fire and Smoke Detector
- Laundry on main level
Kitchen
- Eat-In Kitchen
- Electric Oven or Range
- Dishwasher
- Kitchen Island
- Disposal
Flooring
- Carpet
- Luxury Vinyl Plank Tile
Bedrooms and Bathrooms
- 3 Bedrooms
- Custom Closet System
- 2 Full Bathrooms
Additional Features
- 10,554 Sq Ft Lot
- City Lot
- Forced Air Heating and Cooling System
Community Details
- No Home Owners Association
- Stone Crossing Subdivision
Listing and Financial Details
- Assessor Parcel Number 12-211-00-13-025.00
Ownership History
Purchase Details
Home Financials for this Owner
Home Financials are based on the most recent Mortgage that was taken out on this home.Similar Homes in Excelsior Springs, MO
Home Values in the Area
Average Home Value in this Area
Purchase History
| Date | Type | Sale Price | Title Company |
|---|---|---|---|
| Warranty Deed | -- | Security 1St Title | |
| Warranty Deed | -- | Security 1St Title |
Property History
| Date | Event | Price | Change | Sq Ft Price |
|---|---|---|---|---|
| 03/08/2022 03/08/22 | Sold | -- | -- | -- |
| 03/08/2022 03/08/22 | Sold | -- | -- | -- |
| 02/02/2022 02/02/22 | Pending | -- | -- | -- |
| 01/28/2022 01/28/22 | For Sale | $275,000 | +685.7% | $193 / Sq Ft |
| 12/16/2021 12/16/21 | Pending | -- | -- | -- |
| 12/16/2021 12/16/21 | For Sale | $35,000 | -- | -- |
Tax History Compared to Growth
Tax History
| Year | Tax Paid | Tax Assessment Tax Assessment Total Assessment is a certain percentage of the fair market value that is determined by local assessors to be the total taxable value of land and additions on the property. | Land | Improvement |
|---|---|---|---|---|
| 2024 | $2,964 | $42,260 | -- | -- |
| 2023 | $2,945 | $42,260 | $0 | $0 |
| 2022 | $1,997 | $28,180 | $0 | $0 |
| 2021 | $405 | $5,700 | $0 | $0 |
| 2020 | $334 | $4,560 | $0 | $0 |
| 2019 | $333 | $4,560 | $0 | $0 |
| 2018 | $334 | $4,560 | $0 | $0 |
| 2017 | $326 | $4,560 | $4,560 | $0 |
| 2016 | $326 | $4,560 | $4,560 | $0 |
| 2015 | $329 | $4,560 | $4,560 | $0 |
| 2014 | $332 | $4,560 | $4,560 | $0 |
Agents Affiliated with this Home
-
Steven Hall

Seller's Agent in 2022
Steven Hall
Realty Results
(816) 210-7910
29 in this area
190 Total Sales
-
Martha Cromwell

Buyer's Agent in 2022
Martha Cromwell
The Real Estate Store LLC
(913) 620-0998
1 in this area
136 Total Sales
Map
Source: Heartland MLS
MLS Number: 2363121
APN: 12-211-00-13-025.00
- 2081 Rock Bridge Pkwy
- 240 Rock Bridge Pkwy
- 220 Rock Bridge Pkwy
- 397 Leslie Ln
- 2001 Riverstone Dr
- 2109 Bradford Place
- 2216 Chanticleer St
- 2009 Karlton Way
- 211 Southside Ct
- 2305 Arbor Ln
- 125 Crown Hill Rd
- Lot 2 Wornall Rd
- 2017 Wornall Rd
- 25421 Marel Rd
- 2409 Merlot Place
- 2407 Merlot Place
- 107 Easy St
- 1313 Kristie Cir
- 1104 Frontier St
- 323 Woods Ave
