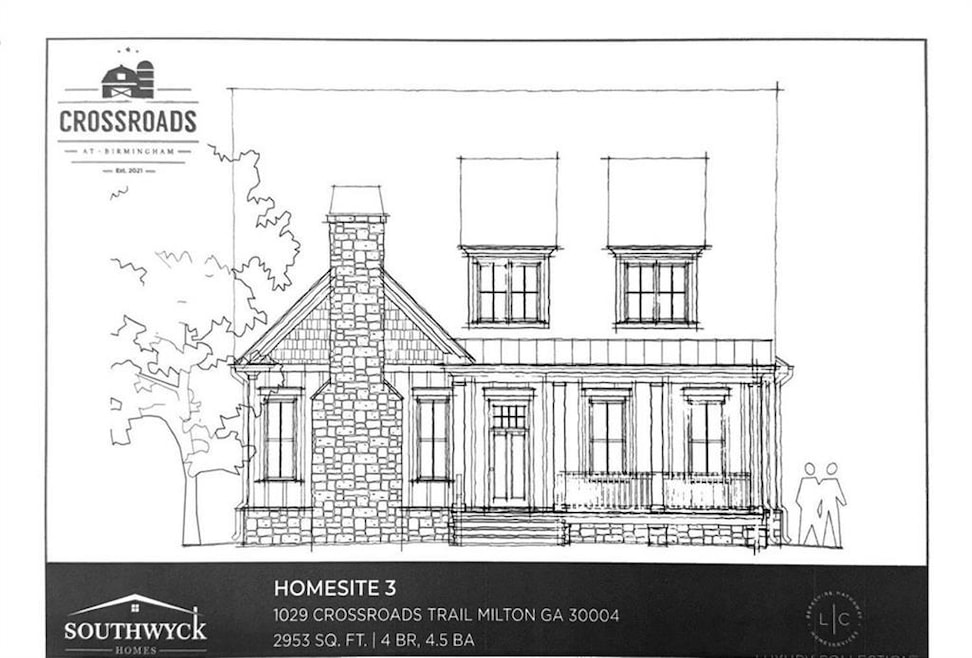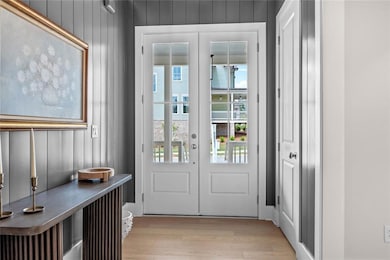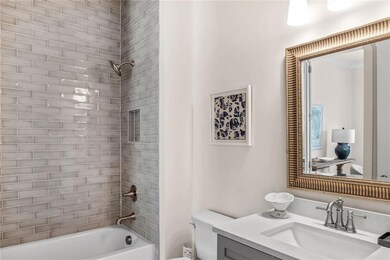
$1,095,000
- 4 Beds
- 3 Baths
- 3,153 Sq Ft
- 14905 Thompson Rd
- Alpharetta, GA
HUGE PRICE REDUCTION! PRICED UNDER APPRAISED VALUE for a quick sale! The old saying LOCATION LOCATION LOCATION has never been more true than at 14905 Thompson Road. Nestled in the heart of Milton horse country, this meticulously re-imagined home offers unmatched proximity to both downtown Alpharetta or Crabapple/Milton with all the restaurants, shops, and activities that both have to offer. Top
Luke Weathers Keller Williams North Atlanta






