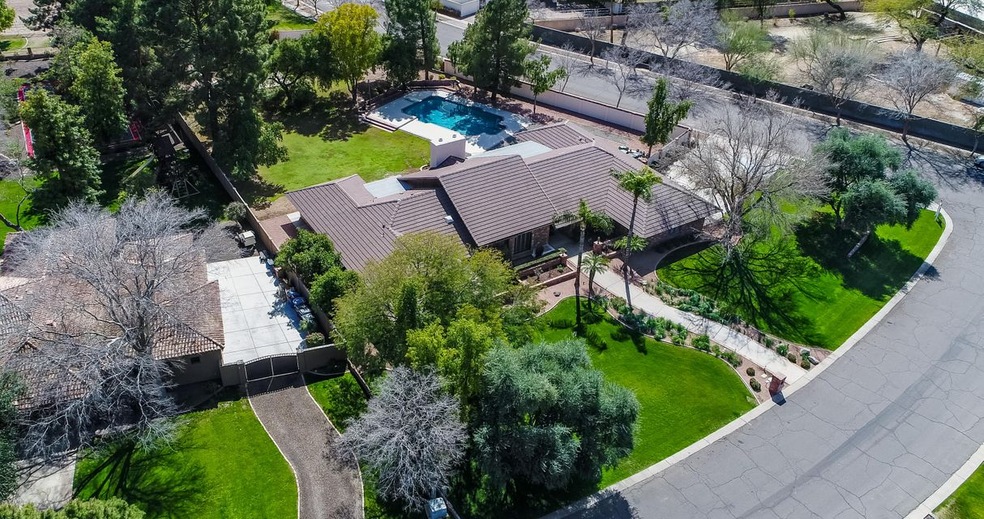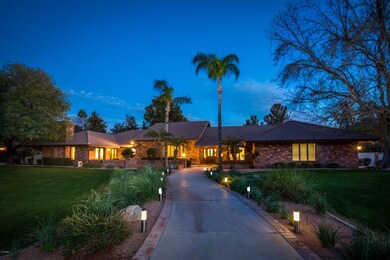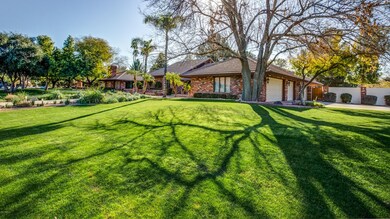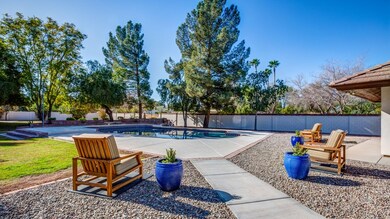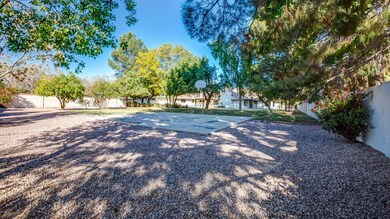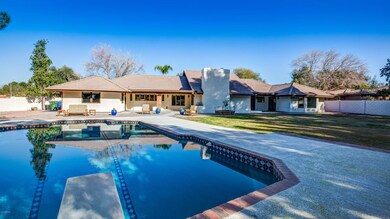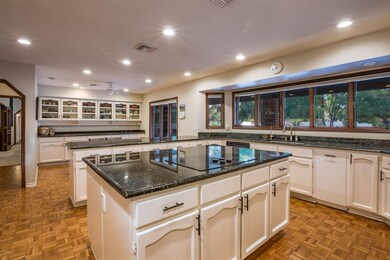
2031 E La Vieve Ln Tempe, AZ 85284
West Chandler NeighborhoodHighlights
- Horses Allowed On Property
- Private Pool
- 0.95 Acre Lot
- Kyrene del Cielo Elementary School Rated A
- RV Gated
- Wood Flooring
About This Home
As of February 2025Located in the coveted,equestrian community of Circle G Ranches,this custom brick home is complete with nearly an acre equestrian zoned lot!Desirable floor plan with 2 full master suites and basement!Spacious family living areas with soaring ceilings and huge kitchen.Light and bright w/upgraded spa bathrooms.Basement has large gameroom with wood floors plus 2 large bedrooms and full bath.Newer:2 HVAC with filtration systems,2 water softeners and R/O sytems,water heater,pool equipment.Incredible,nearly an acre paradise features refreshing diving pool and sport court with huge grassy play area.Lots of privacy with no neighbors behind and only one on side!!Community boasts private, lighted riding arena,equestrian trails,tennis courts and huge playground.Welcome Home...
Last Agent to Sell the Property
Keller Williams Realty East Valley License #SA536329000 Listed on: 02/22/2018

Home Details
Home Type
- Single Family
Est. Annual Taxes
- $9,114
Year Built
- Built in 1981
Lot Details
- 0.95 Acre Lot
- Block Wall Fence
- Corner Lot
- Grass Covered Lot
HOA Fees
- $69 Monthly HOA Fees
Parking
- 3 Car Garage
- Side or Rear Entrance to Parking
- Garage Door Opener
- RV Gated
Home Design
- Brick Exterior Construction
- Wood Frame Construction
- Tile Roof
- Stucco
Interior Spaces
- 5,632 Sq Ft Home
- 1-Story Property
- 2 Fireplaces
- Finished Basement
Kitchen
- Eat-In Kitchen
- Breakfast Bar
- Built-In Microwave
- Kitchen Island
- Granite Countertops
Flooring
- Wood
- Carpet
Bedrooms and Bathrooms
- 5 Bedrooms
- Primary Bathroom is a Full Bathroom
- 4 Bathrooms
- Dual Vanity Sinks in Primary Bathroom
- Bathtub With Separate Shower Stall
Pool
- Private Pool
- Diving Board
Schools
- Kyrene Del Cielo Elementary School
- Kyrene Aprende Middle School
- Corona Del Sol High School
Horse Facilities and Amenities
- Horses Allowed On Property
Utilities
- Refrigerated Cooling System
- Heating Available
- Septic Tank
- High Speed Internet
- Cable TV Available
Listing and Financial Details
- Tax Lot 31
- Assessor Parcel Number 301-63-046
Community Details
Overview
- Association fees include ground maintenance
- Kinney Management Association, Phone Number (480) 820-3451
- Built by Custom
- Circle G Ranches Subdivision
Recreation
- Tennis Courts
- Racquetball
- Community Playground
- Horse Trails
Ownership History
Purchase Details
Home Financials for this Owner
Home Financials are based on the most recent Mortgage that was taken out on this home.Purchase Details
Home Financials for this Owner
Home Financials are based on the most recent Mortgage that was taken out on this home.Purchase Details
Purchase Details
Home Financials for this Owner
Home Financials are based on the most recent Mortgage that was taken out on this home.Purchase Details
Purchase Details
Similar Homes in the area
Home Values in the Area
Average Home Value in this Area
Purchase History
| Date | Type | Sale Price | Title Company |
|---|---|---|---|
| Warranty Deed | $2,365,000 | First American Title Insurance | |
| Warranty Deed | $1,080,000 | First American Title Insuran | |
| Interfamily Deed Transfer | -- | None Available | |
| Warranty Deed | $855,000 | Security Title Agency | |
| Interfamily Deed Transfer | -- | None Available | |
| Interfamily Deed Transfer | -- | None Available | |
| Interfamily Deed Transfer | -- | -- |
Mortgage History
| Date | Status | Loan Amount | Loan Type |
|---|---|---|---|
| Previous Owner | $840,784 | New Conventional | |
| Previous Owner | $864,000 | New Conventional | |
| Previous Owner | $144,375 | Credit Line Revolving | |
| Previous Owner | $100,000 | Credit Line Revolving | |
| Previous Owner | $417,000 | New Conventional | |
| Previous Owner | $684,000 | New Conventional |
Property History
| Date | Event | Price | Change | Sq Ft Price |
|---|---|---|---|---|
| 02/28/2025 02/28/25 | Sold | $2,365,000 | -3.5% | $392 / Sq Ft |
| 01/10/2025 01/10/25 | For Sale | $2,450,000 | +126.9% | $406 / Sq Ft |
| 04/19/2018 04/19/18 | Sold | $1,080,000 | -1.8% | $192 / Sq Ft |
| 03/07/2018 03/07/18 | Pending | -- | -- | -- |
| 02/22/2018 02/22/18 | For Sale | $1,100,000 | +28.7% | $195 / Sq Ft |
| 11/22/2013 11/22/13 | Sold | $855,000 | -1.7% | $169 / Sq Ft |
| 08/21/2013 08/21/13 | Pending | -- | -- | -- |
| 08/03/2013 08/03/13 | Price Changed | $869,500 | -2.3% | $172 / Sq Ft |
| 05/31/2013 05/31/13 | Price Changed | $890,000 | -5.3% | $176 / Sq Ft |
| 04/01/2013 04/01/13 | For Sale | $940,000 | -- | $186 / Sq Ft |
Tax History Compared to Growth
Tax History
| Year | Tax Paid | Tax Assessment Tax Assessment Total Assessment is a certain percentage of the fair market value that is determined by local assessors to be the total taxable value of land and additions on the property. | Land | Improvement |
|---|---|---|---|---|
| 2025 | $9,621 | $96,715 | -- | -- |
| 2024 | $9,373 | $92,109 | -- | -- |
| 2023 | $9,373 | $144,460 | $28,890 | $115,570 |
| 2022 | $8,910 | $109,300 | $21,860 | $87,440 |
| 2021 | $9,123 | $108,660 | $21,730 | $86,930 |
| 2020 | $8,908 | $106,730 | $21,340 | $85,390 |
| 2019 | $9,819 | $97,110 | $19,420 | $77,690 |
| 2018 | $9,501 | $90,520 | $18,100 | $72,420 |
| 2017 | $9,114 | $85,170 | $17,030 | $68,140 |
| 2016 | $9,200 | $93,870 | $18,770 | $75,100 |
| 2015 | $8,206 | $77,310 | $15,460 | $61,850 |
Agents Affiliated with this Home
-
M
Seller's Agent in 2025
Mary Wolf-Breen
Russ Lyon Sotheby's International Realty
-
I
Buyer's Agent in 2025
Ingrid Fuhrmann
RE/MAX
-
K
Seller's Agent in 2018
Kathy Surcouf
Keller Williams Realty East Valley
-
A
Seller Co-Listing Agent in 2018
Andre' Surcouf
Keller Williams Realty East Valley
-
R
Buyer's Agent in 2018
Rachel Hammond
West USA Realty
-
K
Seller's Agent in 2013
Kelly R. Mattice
Infinity & Associates Real Estate
Map
Source: Arizona Regional Multiple Listing Service (ARMLS)
MLS Number: 5727702
APN: 301-63-046
- 1946 E Caroline Ln Unit 2
- 9310 S Bala Dr
- 1966 E Calle de Arcos
- 1927 E Ranch Rd
- 1311 N Congress Dr
- 3740 W Kent Dr
- 3581 W Ironwood Dr
- 3761 W Kent Dr
- 3165 W Golden Ln
- 2875 W Highland St Unit 1102
- 2875 W Highland St Unit 1213
- 3220 W Frankfurt Dr
- 9203 S Heather Dr
- 3389 W Barcelona Dr
- 3602 W Barcelona Dr
- 3921 W Jasper Dr
- 1956 E Calle de Caballos
- 2724 W Colt Rd
- 3821 W Barcelona Dr
- 2050 N 90th Place
