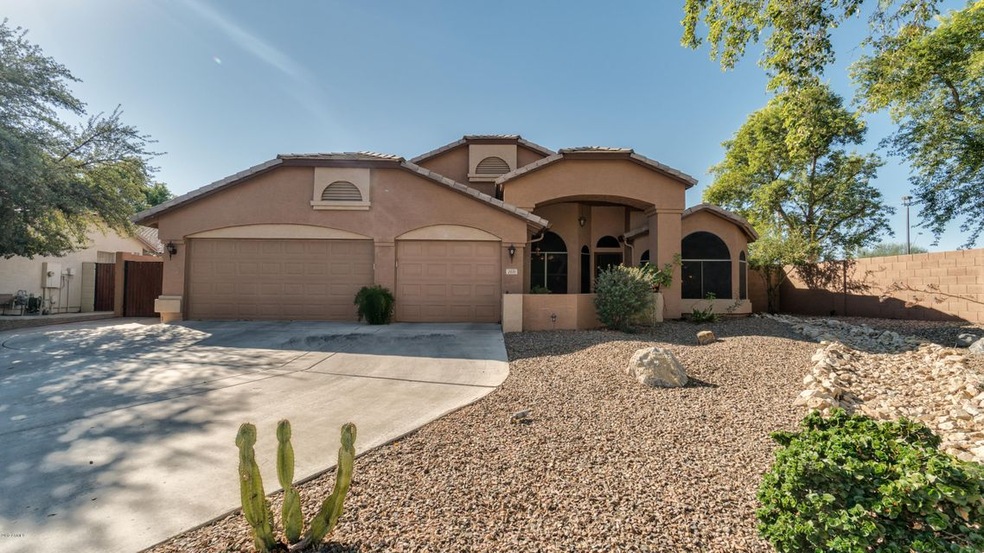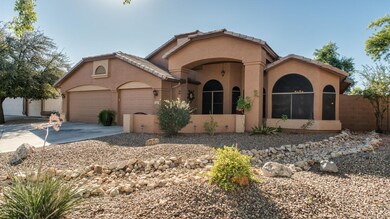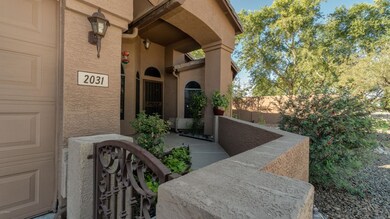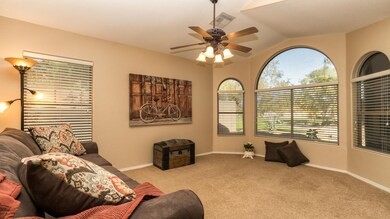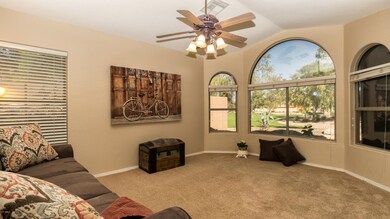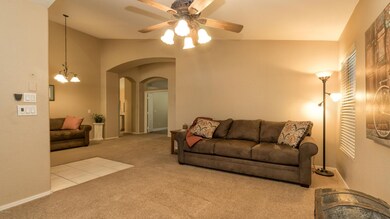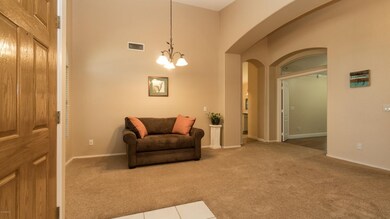
2031 E Whitten St Chandler, AZ 85225
East Chandler NeighborhoodEstimated Value: $593,770 - $657,000
Highlights
- RV Gated
- 0.22 Acre Lot
- Corner Lot
- Chandler Traditional Academy-Humphrey Rated A
- Vaulted Ceiling
- Granite Countertops
About This Home
As of January 2018AMAZING PROPERTY! Completely updated move-in ready single level home with VAULTED ceilings and spacious rooms throughout. Original owners of this property have meticulously maintained and upgraded everything from top to bottom. GRANITE countertops, huge walk-in pantry, master bath with DUAL sinks and separate tub and shower, CROWN MOLDING, new TILE floors & water heater installed this year & a newer large TRANE A/C unit are just a few of the amazing features of this home. Huge 3-CAR GARAGE with lots of built-in cabinets & an RV GATE! The private backyard has amazing COVERED PATIO and built-in Beef Eater BBQ, vegetable or flower garden area & low maintenance artificial grass plus OUTDOOR WORKSHOP with power & lights.
Perfect location in with this home at the end of the CUL-DE-SAC with common area green space adjacent & no neighbors behind. Low HOA fees in this beautiful single story only highly sought after neighborhood ideally located right off the 202 close to all parks, schools, shopping and more. Must see to appreciate this well maintained home!
Home Details
Home Type
- Single Family
Est. Annual Taxes
- $1,911
Year Built
- Built in 2000
Lot Details
- 9,475 Sq Ft Lot
- Cul-De-Sac
- Desert faces the front and back of the property
- Block Wall Fence
- Artificial Turf
- Corner Lot
- Sprinklers on Timer
HOA Fees
- $40 Monthly HOA Fees
Parking
- 5 Open Parking Spaces
- 3 Car Garage
- RV Gated
Home Design
- Wood Frame Construction
- Tile Roof
- Stucco
Interior Spaces
- 2,179 Sq Ft Home
- 1-Story Property
- Vaulted Ceiling
- Ceiling Fan
- Double Pane Windows
- Solar Screens
- Security System Owned
Kitchen
- Eat-In Kitchen
- Breakfast Bar
- Built-In Microwave
- Kitchen Island
- Granite Countertops
Flooring
- Carpet
- Laminate
- Tile
Bedrooms and Bathrooms
- 4 Bedrooms
- Remodeled Bathroom
- Primary Bathroom is a Full Bathroom
- 2 Bathrooms
- Dual Vanity Sinks in Primary Bathroom
- Bathtub With Separate Shower Stall
Accessible Home Design
- No Interior Steps
Outdoor Features
- Covered patio or porch
- Outdoor Storage
- Built-In Barbecue
Schools
- Chandler Traditional Academy - Humphrey Elementary School
- Willis Junior High School
- Perry High School
Utilities
- Refrigerated Cooling System
- Heating System Uses Natural Gas
- Water Filtration System
- Water Softener
Listing and Financial Details
- Home warranty included in the sale of the property
- Tax Lot 343
- Assessor Parcel Number 303-71-517
Community Details
Overview
- Association fees include ground maintenance
- Corner Stone Propert Association, Phone Number (602) 433-0331
- Built by Continental/DR Horton
- Kempton Crossing Subdivision, Azure Floorplan
Recreation
- Community Playground
- Bike Trail
Ownership History
Purchase Details
Home Financials for this Owner
Home Financials are based on the most recent Mortgage that was taken out on this home.Purchase Details
Home Financials for this Owner
Home Financials are based on the most recent Mortgage that was taken out on this home.Similar Homes in Chandler, AZ
Home Values in the Area
Average Home Value in this Area
Purchase History
| Date | Buyer | Sale Price | Title Company |
|---|---|---|---|
| Stockton Jeremy R | $359,900 | Security Title Agency Inc | |
| Crawford Stewart | $173,576 | Century Title Agency | |
| Continental Homes Inc | -- | Century Title Agency |
Mortgage History
| Date | Status | Borrower | Loan Amount |
|---|---|---|---|
| Open | Stockton Jeremy R | $507,640 | |
| Closed | Stockton Jeremy R | $363,477 | |
| Closed | Stockton Jeremy R | $366,393 | |
| Closed | Stockton Jeremy R | $371,776 | |
| Previous Owner | Crawford Stewart | $282,090 | |
| Previous Owner | Crawford Stewart | $300,900 | |
| Previous Owner | Crawford Stewart | $74,500 | |
| Previous Owner | Crawford Stewart | $150,000 |
Property History
| Date | Event | Price | Change | Sq Ft Price |
|---|---|---|---|---|
| 01/31/2018 01/31/18 | Sold | $359,900 | 0.0% | $165 / Sq Ft |
| 12/29/2017 12/29/17 | Pending | -- | -- | -- |
| 11/17/2017 11/17/17 | For Sale | $359,900 | -- | $165 / Sq Ft |
Tax History Compared to Growth
Tax History
| Year | Tax Paid | Tax Assessment Tax Assessment Total Assessment is a certain percentage of the fair market value that is determined by local assessors to be the total taxable value of land and additions on the property. | Land | Improvement |
|---|---|---|---|---|
| 2025 | $2,234 | $29,067 | -- | -- |
| 2024 | $2,187 | $27,683 | -- | -- |
| 2023 | $2,187 | $43,420 | $8,680 | $34,740 |
| 2022 | $2,110 | $32,760 | $6,550 | $26,210 |
| 2021 | $2,212 | $31,460 | $6,290 | $25,170 |
| 2020 | $2,202 | $29,270 | $5,850 | $23,420 |
| 2019 | $2,118 | $27,380 | $5,470 | $21,910 |
| 2018 | $2,051 | $26,220 | $5,240 | $20,980 |
| 2017 | $1,911 | $24,270 | $4,850 | $19,420 |
| 2016 | $1,841 | $23,430 | $4,680 | $18,750 |
Agents Affiliated with this Home
-
Ann Crawford

Seller's Agent in 2018
Ann Crawford
HomeSmart
(602) 501-7046
1 in this area
8 Total Sales
-
Kristie Falb

Seller Co-Listing Agent in 2018
Kristie Falb
HomeSmart
(520) 424-6819
210 Total Sales
-
John Evenson

Buyer's Agent in 2018
John Evenson
Real Broker
(989) 233-3293
1 in this area
236 Total Sales
-
Christopher Fisher

Buyer Co-Listing Agent in 2018
Christopher Fisher
Real Broker
(480) 843-8828
1 in this area
57 Total Sales
Map
Source: Arizona Regional Multiple Listing Service (ARMLS)
MLS Number: 5690332
APN: 303-71-517
- 511 S Soho Ln Unit 29
- 505 S Soho Ln Unit 30
- 512 S Soho Ln Unit 8
- 441 S Dodge Dr
- 494 S Soho Ln Unit 5
- 475 S Soho Ln Unit 35
- 470 S Soho Ln Unit 1
- 476 S Soho Ln Unit 2
- 482 S Soho Ln Unit 3
- 420 S Dodge Dr
- 2343 E Kempton Rd
- 2343 E Morelos St
- 1670 E Whitten St
- 343 S Cottonwood St
- 2453 E Nathan Way
- 1070 S Amber St
- 150 S Cooper Rd
- 1569 E Whitten St
- 124 S Cottonwood St
- 905 S Canal Dr Unit 17
- 2031 E Whitten St
- 2051 E Whitten St
- 2071 E Whitten St
- 2030 E Whitten St
- 620 S Marie Dr
- 2081 E Whitten St
- 2050 E Whitten St
- 2052 E Nathan Way
- 2070 E Whitten St
- 640 S Marie Dr
- 2091 E Whitten St
- 2033 E Kempton Rd
- 2072 E Nathan Way
- 2053 E Kempton Rd
- 2073 E Kempton Rd
- 2090 E Whitten St
- 2101 E Whitten St
- 2073 E Nathan Way
- 2092 E Nathan Way
- 2093 E Kempton Rd
