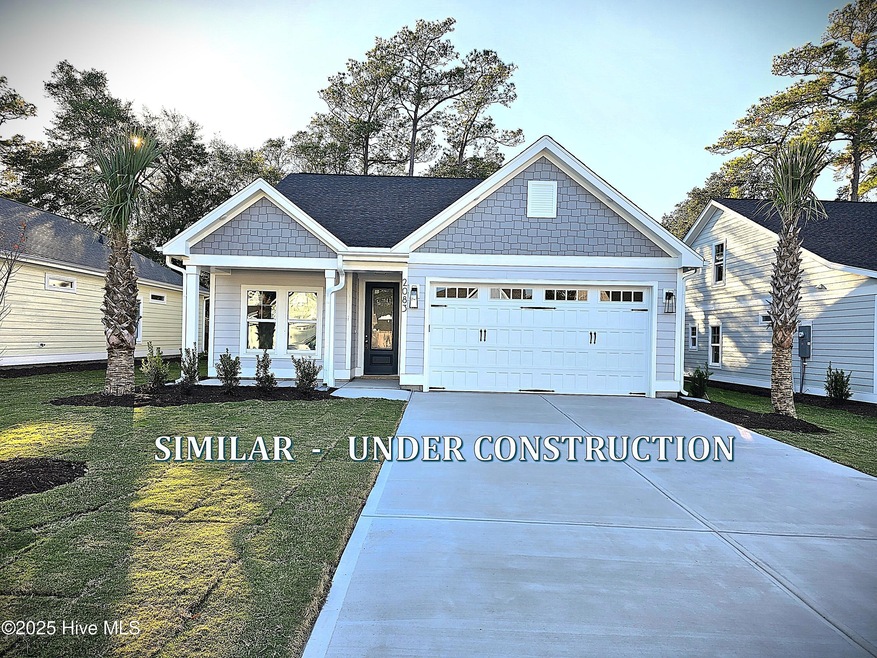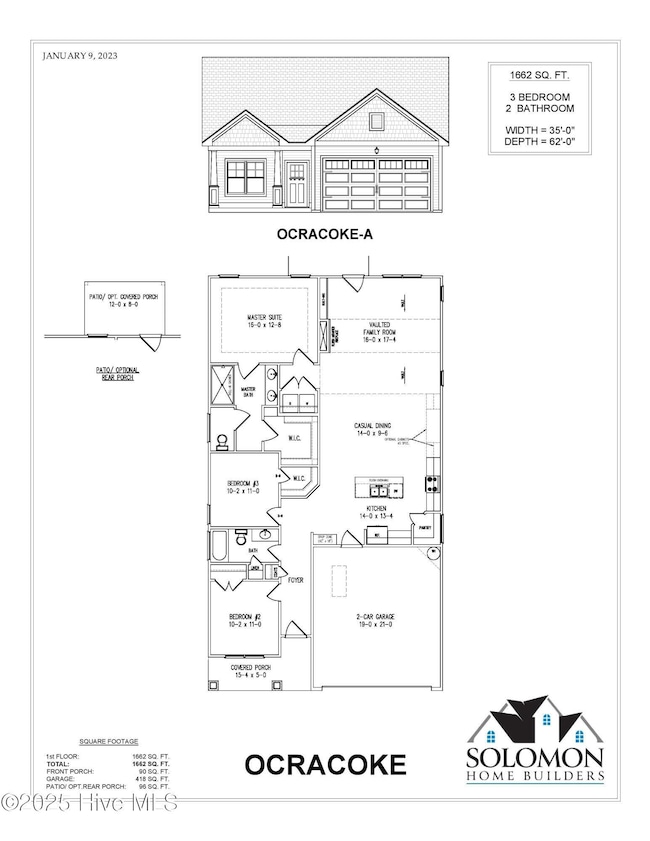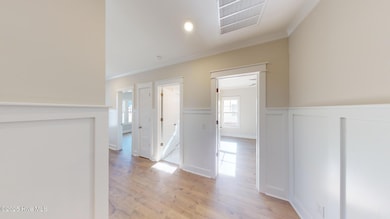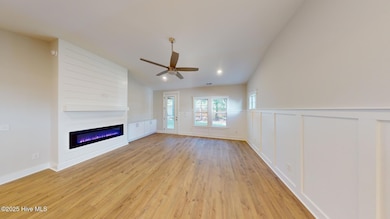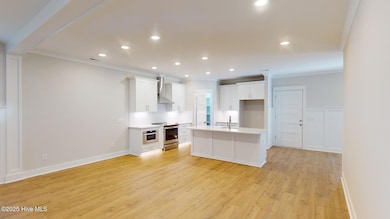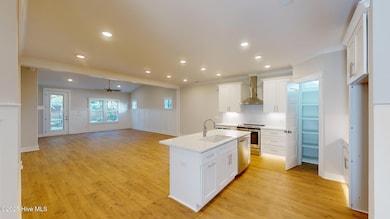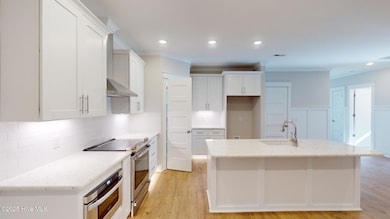
2031 Greenside Manor Dr SW Unit L-16 Ocean Isle Beach, NC 28469
Estimated payment $3,063/month
Highlights
- Golf Course Community
- 1 Fireplace
- Tennis Courts
- Union Elementary School Rated A-
- Community Pool
- Covered patio or porch
About This Home
Enjoy homeownership in the coastal comunity, GREENSIDE MANORS, within the lush, active community of Brick Landing Plantation with a spectacular pool facility, pickleball and tennis coarts, shuffle-board on the way; And lots of resident's clubs! The OACRACOKE ranch is a bright and light one-story home plan, with 9' ceilings and a vaulted living room ceiling! A quality built design with beautiful and plentiful finishes and features all in a elegant coastal color pallet. Some of the features include - Fiber cement and Board & Batten siding; Wainscoting entry; Modern trim- crown and base moldings and window and door casement throughout; Luxury laminate flooring; Electric fireplace encased in coastal Shiplap; A well equipped Kitchen with Granite counters, Stainless appliances, large Undermount sink, Tiled backsplash, Under cabinet and base lighting; a Owner's-suite with Shiplap accent walls in both the bedroom and the bathroom; a Tiled zero entry walk-in shower and a large walk-in closet; Site-built custom shelving in prima; Quartz bathroom counters in all bathrooms; Painted garage with built-in drop-zone shelf; Covered front porch, and a screened-in back patio; Pre-wired for TVs and exterior security system; Sodded with irrigation system. Located just outside the back gate, across from the ICW and about ~1/4 mile from the public Wildlife boat ramp with direct ICW access, and about 4 miles to Ocean Isle Beach's beautiful beach strand, new coastal shops, restaurants and community services. The OACRACOKE is a great coastal house in a great neighborhood and town with great infrastructure. Call to confirm your visit to one of our many open houses or to discuss making this new coastal home - Yours!
Open House Schedule
-
Friday, June 13, 202511:00 am to 3:00 pm6/13/2025 11:00:00 AM +00:006/13/2025 3:00:00 PM +00:00Add to Calendar
-
Saturday, June 14, 202511:00 am to 3:00 pm6/14/2025 11:00:00 AM +00:006/14/2025 3:00:00 PM +00:00Add to Calendar
Home Details
Home Type
- Single Family
Year Built
- Built in 2025
Lot Details
- 8,680 Sq Ft Lot
- Lot Dimensions are 65' x 156.03 x 136.38 x 56.34
- Irrigation
- Property is zoned R 7500
HOA Fees
- $130 Monthly HOA Fees
Home Design
- Slab Foundation
- Wood Frame Construction
- Architectural Shingle Roof
- Stick Built Home
Interior Spaces
- 1,662 Sq Ft Home
- 1-Story Property
- Ceiling Fan
- 1 Fireplace
- Combination Dining and Living Room
Kitchen
- Dishwasher
- Kitchen Island
- Disposal
Flooring
- Tile
- Luxury Vinyl Plank Tile
Bedrooms and Bathrooms
- 3 Bedrooms
- 2 Full Bathrooms
- Walk-in Shower
Attic
- Attic Access Panel
- Pull Down Stairs to Attic
Parking
- 2 Car Attached Garage
- Garage Door Opener
Schools
- Union Elementary School
- Shallotte Middle School
- South Brunswick High School
Utilities
- Heat Pump System
- Electric Water Heater
Additional Features
- Accessible Doors
- ENERGY STAR/CFL/LED Lights
- Covered patio or porch
Listing and Financial Details
- Tax Lot L-16
- Assessor Parcel Number 244gn016
Community Details
Overview
- Bl Master Association And Greenside Manor HOA, Phone Number (757) 619-3921
- The Greenside Manors Subdivision
- Maintained Community
Amenities
- Picnic Area
- Restaurant
Recreation
- Golf Course Community
- Tennis Courts
- Pickleball Courts
- Shuffleboard Court
- Community Pool
- Community Spa
Map
Home Values in the Area
Average Home Value in this Area
Property History
| Date | Event | Price | Change | Sq Ft Price |
|---|---|---|---|---|
| 06/05/2025 06/05/25 | For Sale | $444,900 | -- | $268 / Sq Ft |
Similar Homes in Ocean Isle Beach, NC
Source: Hive MLS
MLS Number: 100511926
- 2035 Greenside Manor Dr SW
- 2039 Greenside Manor Dr SW Unit L-14
- 2038 Greenside Manor Dr SW
- 2046 Greenside Manor Dr SW Unit L-28
- 2050 Greenside Manor Dr SW Unit L-29
- 2054 Greenside Manor Dr SW
- 2058 Greenside Manor Dr SW
- 2062 Greenside Manor Dr SW
- 1714 Deerfield Dr SW Unit 2
- 2082 Greenside Manor Dr SW Unit L-37
- 1866 Oak Harbour Dr SW
- 2086 Greenside Manor Dr SW Unit L-38
- 1710 Deerfield Dr SW Unit 4
- 2090 Greenside Manor Dr SW Unit L-39
- 1643 Deerfield Dr SW
- 1791 Waterwing Dr SW
- 1708 Oakbrook Dr SW
- 1785 Forest Oak Blvd SW
- 1906 Goose Creek Rd SW Unit 10
- 1672 E Magnolia Ct SW
