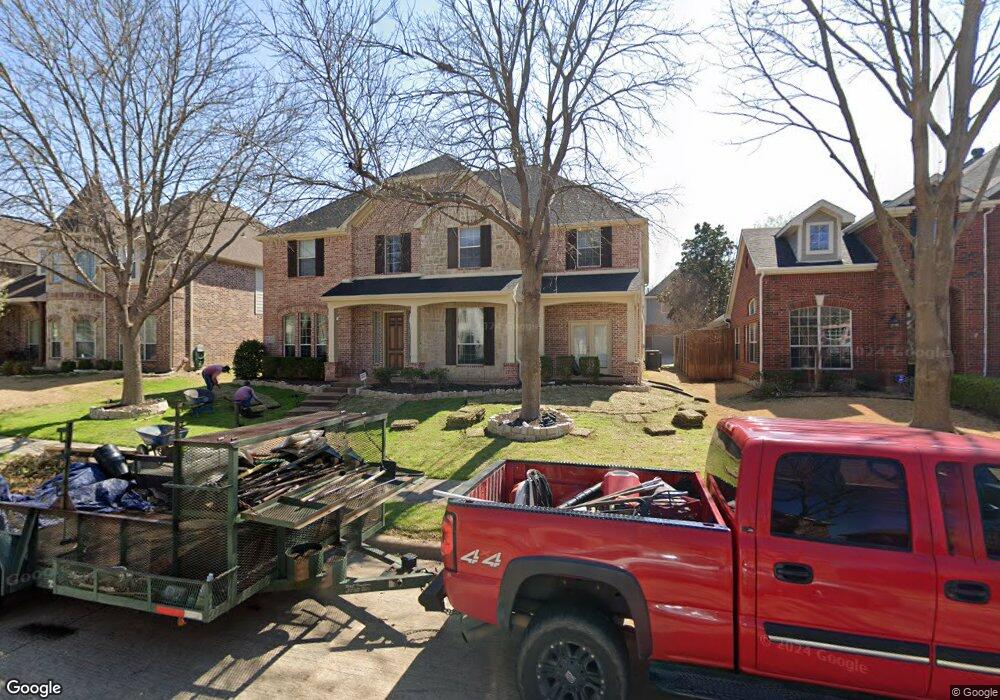2031 Huntcliffe Ct Allen, TX 75013
Twin Creeks NeighborhoodEstimated Value: $670,034 - $764,000
4
Beds
4
Baths
3,971
Sq Ft
$185/Sq Ft
Est. Value
About This Home
This home is located at 2031 Huntcliffe Ct, Allen, TX 75013 and is currently estimated at $734,509, approximately $184 per square foot. 2031 Huntcliffe Ct is a home located in Collin County with nearby schools including Mary Evans Elementary School, Ereckson Middle School, and Lowery Freshman Center.
Ownership History
Date
Name
Owned For
Owner Type
Purchase Details
Closed on
Aug 5, 2024
Sold by
Sharma Mohit and Sharma Meenakshi
Bought by
Msms Family Revocable Trust and Sharma
Current Estimated Value
Purchase Details
Closed on
May 30, 2013
Sold by
Afkhami Rohani Ali and Ebrahimi Azita
Bought by
Sharma Mohit
Home Financials for this Owner
Home Financials are based on the most recent Mortgage that was taken out on this home.
Original Mortgage
$276,000
Interest Rate
3.38%
Purchase Details
Closed on
Dec 16, 2008
Sold by
Afkhami Rohani Ali
Bought by
Afkhami Rohani Ali and Ebrahimi Azita
Purchase Details
Closed on
Aug 22, 2003
Sold by
Shaddock Builders & Developers Inc
Bought by
Afkhami Rohani Ali
Home Financials for this Owner
Home Financials are based on the most recent Mortgage that was taken out on this home.
Original Mortgage
$281,200
Interest Rate
6.75%
Purchase Details
Closed on
Oct 8, 2002
Sold by
Shaddock Developers Ltd
Bought by
Shaddock Builders & Developers Inc and Sotherby Homes
Home Financials for this Owner
Home Financials are based on the most recent Mortgage that was taken out on this home.
Original Mortgage
$262,400
Interest Rate
6.09%
Create a Home Valuation Report for This Property
The Home Valuation Report is an in-depth analysis detailing your home's value as well as a comparison with similar homes in the area
Home Values in the Area
Average Home Value in this Area
Purchase History
| Date | Buyer | Sale Price | Title Company |
|---|---|---|---|
| Msms Family Revocable Trust | -- | None Listed On Document | |
| Sharma Mohit | -- | None Available | |
| Afkhami Rohani Ali | -- | None Available | |
| Afkhami Rohani Ali | -- | -- | |
| Shaddock Builders & Developers Inc | -- | -- |
Source: Public Records
Mortgage History
| Date | Status | Borrower | Loan Amount |
|---|---|---|---|
| Previous Owner | Sharma Mohit | $276,000 | |
| Previous Owner | Afkhami Rohani Ali | $281,200 | |
| Previous Owner | Shaddock Builders & Developers Inc | $262,400 |
Source: Public Records
Tax History
| Year | Tax Paid | Tax Assessment Tax Assessment Total Assessment is a certain percentage of the fair market value that is determined by local assessors to be the total taxable value of land and additions on the property. | Land | Improvement |
|---|---|---|---|---|
| 2025 | $10,071 | $657,742 | $180,000 | $477,742 |
| 2024 | $10,071 | $649,506 | $180,000 | $547,148 |
| 2023 | $10,071 | $590,460 | $150,000 | $539,000 |
| 2022 | $10,657 | $536,782 | $125,000 | $479,432 |
| 2021 | $10,375 | $487,984 | $105,000 | $382,984 |
| 2020 | $10,007 | $454,000 | $95,000 | $359,000 |
| 2019 | $10,400 | $450,209 | $95,000 | $355,209 |
| 2018 | $10,043 | $427,000 | $95,000 | $332,000 |
| 2017 | $10,043 | $432,111 | $95,000 | $337,111 |
| 2016 | $9,814 | $409,000 | $85,000 | $324,000 |
| 2015 | $8,312 | $380,957 | $75,000 | $305,957 |
Source: Public Records
Map
Nearby Homes
- 9320 Cedardale Dr
- 2400 Geiberger Dr
- 2508 Royal Troon Dr
- 804 Kimball Ct
- 9212 Longview Dr
- 401 Bastrop Dr
- Boyd - SH 5230 Plan at Custer Ridge Estates
- Princeton - SH 5432 Plan at Custer Ridge Estates
- Pittsburg - SH 5410 Plan at Custer Ridge Estates
- Lakeway - SH 5414 Plan at Custer Ridge Estates
- Stafford - SH 5246 Plan at Custer Ridge Estates
- Huntington - SH 5426 Plan at Custer Ridge Estates
- Conroe - SH 5248 Plan at Custer Ridge Estates
- Ames - SH 5254 Plan at Custer Ridge Estates
- Lakeport - SH 5430 Plan at Custer Ridge Estates
- Westlake - SH 5415 Plan at Custer Ridge Estates
- Richmond - SH 4430 Plan at Custer Ridge Estates
- Lakeside - SH 5434 Plan at Custer Ridge Estates
- 204 Kings Hollow Place
- 205 Ardsley Way
- 2033 Huntcliffe Ct
- 2029 Huntcliffe Ct
- 2035 Huntcliffe Ct
- 2027 Huntcliffe Ct
- 2030 Burnside Dr
- 2032 Burnside Dr
- 2028 Burnside Dr
- 2028 Huntcliffe Ct
- 2030 Huntcliffe Ct
- 2034 Burnside Dr
- 2026 Huntcliffe Ct
- 2032 Huntcliffe Ct
- 2025 Huntcliffe Ct
- 2026 Burnside Dr
- 2024 Huntcliffe Ct
- 2036 Burnside Dr
- 2037 Huntcliffe Ct
- 2024 Burnside Dr
- 2034 Huntcliffe Ct
- 2023 Huntcliffe Ct
