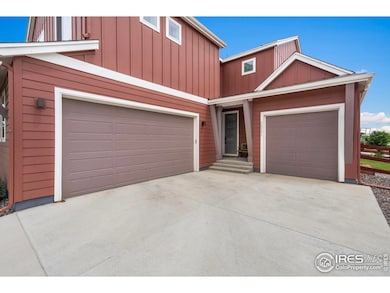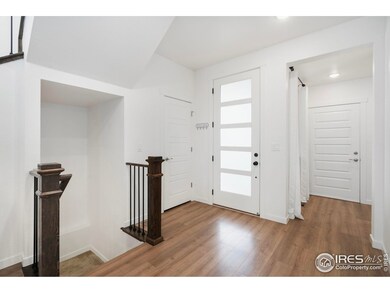
2031 Moon Rise Dr Windsor, CO 80550
Estimated payment $4,683/month
Highlights
- Open Floorplan
- Contemporary Architecture
- Home Office
- Mountain View
- Corner Lot
- Hiking Trails
About This Home
Welcome to 2031 Moon Rise Drive! Nestled in the highly desirable Raindance community, this stunning 2 story, 4-bed, 4-bath home blends comfort and Colorado charm. With over 2,700 finished SF of thoughtfully designed space, this home offers a modern, open-concept layout ideal for entertaining and everyday living. The bright and airy main level features luxury vinyl, a gourmet kitchen with quartz countertops, stainless steel appliances, a spacious island, walk in pantry and extended built-ins allowing for more counters and cabinets. The cozy living area flows seamlessly into the kitchen and the generous dining area as well as access to a covered patio - perfect for enjoying Colorado's evenings. The office with glass French doors completes the main floor amenities. With all 4 bedrooms up, the primary includes a ensuite bath with dual vanities, a walk-in shower, and a large walk-in closet. 3 additional bedrooms, 1 with an ensuite bath and 2 with a shared bath full bath. The unfinished basement offers room to expand and ample storage space. The 3-car split garage has epoxy floors and room for all your toys or hobbies. Enjoy all the perks of Raindance living-walking trails, orchards, parks, a resort-style pool, and Raindance National Golf Course. Just minutes from I-25, downtown Windsor, and top-rated schools, this home delivers the best of Northern Colorado living. Sellers have a 5.875% Assumable VA Loan that may be an option for a qualified veteran.
Home Details
Home Type
- Single Family
Est. Annual Taxes
- $5,713
Year Built
- Built in 2022
Lot Details
- 7,102 Sq Ft Lot
- West Facing Home
- Fenced
- Corner Lot
- Level Lot
- Sprinkler System
HOA Fees
- $25 Monthly HOA Fees
Parking
- 3 Car Attached Garage
- Garage Door Opener
Home Design
- Contemporary Architecture
- Wood Frame Construction
- Composition Roof
Interior Spaces
- 2,745 Sq Ft Home
- 2-Story Property
- Open Floorplan
- Central Vacuum
- Dining Room
- Home Office
- Mountain Views
- Unfinished Basement
- Basement Fills Entire Space Under The House
- Radon Detector
Kitchen
- <<doubleOvenToken>>
- Gas Oven or Range
- <<microwave>>
- Dishwasher
Flooring
- Carpet
- Luxury Vinyl Tile
Bedrooms and Bathrooms
- 4 Bedrooms
Laundry
- Laundry on upper level
- Dryer
- Washer
Outdoor Features
- Patio
Schools
- Orchard Hill Elementary School
- Windsor Middle School
- Windsor High School
Utilities
- Forced Air Heating and Cooling System
- High Speed Internet
- Cable TV Available
Listing and Financial Details
- Assessor Parcel Number R8960125
Community Details
Overview
- Association fees include common amenities, trash, management
- Raindance Community Assoc Association, Phone Number (303) 482-2213
- Built by Wonderland Homes
- Raindance Subdivision, Daphne Floorplan
Recreation
- Community Playground
- Hiking Trails
Map
Home Values in the Area
Average Home Value in this Area
Tax History
| Year | Tax Paid | Tax Assessment Tax Assessment Total Assessment is a certain percentage of the fair market value that is determined by local assessors to be the total taxable value of land and additions on the property. | Land | Improvement |
|---|---|---|---|---|
| 2025 | $5,713 | $39,430 | $6,250 | $33,180 |
| 2024 | $5,713 | $39,430 | $6,250 | $33,180 |
| 2023 | $5,528 | $44,510 | $7,100 | $37,410 |
| 2022 | $1,024 | $7,220 | $7,220 | $37,410 |
| 2021 | $916 | $7,010 | $7,010 | $0 |
| 2020 | $705 | $5,430 | $5,430 | $0 |
| 2019 | $34 | $260 | $260 | $0 |
Property History
| Date | Event | Price | Change | Sq Ft Price |
|---|---|---|---|---|
| 06/04/2025 06/04/25 | For Sale | $755,000 | -- | $275 / Sq Ft |
Purchase History
| Date | Type | Sale Price | Title Company |
|---|---|---|---|
| Special Warranty Deed | $693,050 | -- |
Mortgage History
| Date | Status | Loan Amount | Loan Type |
|---|---|---|---|
| Open | $708,990 | VA |
Similar Homes in Windsor, CO
Source: IRES MLS
MLS Number: 1035824
APN: R8960125
- 2028 Moon Rise Dr
- 1958 Autumn Moon Dr
- 1819 Hydrangea Dr
- 1783 Summer Bloom Dr
- 1781 Summer Bloom Dr
- 1780 Floret Dr
- 1773 Nightfall Dr
- 1963 Golden Horizon Dr
- 8728 Longs Peak Cir
- 2086 Autumn Moon Dr Unit 7
- 2000 Rose Petal Dr
- 1805 Bounty Dr Unit 3
- 1811 Bounty Dr Unit 4
- 1811 Bounty Dr Unit 3
- 2078 Autumn Moon Dr Unit 3
- 2080 Autumn Moon Dr Unit 5
- 1825 Bounty Dr Unit 5
- 1825 Bounty Dr Unit 4
- 1821 Bounty Dr Unit 1
- 2296 Setting Sun Dr Unit 3
- 2115 Falling Leaf Dr
- 1825 Cherry Blossom Dr
- 1905 Rolling Wind Dr
- 1788 Branching Canopy Dr
- 1782 Branching Canopy Dr
- 2122 Day Spring Dr
- 1502 New Season Dr
- 6910 Steeplechase Dr
- 2142 Grain Bin Dr
- 500 Apex Dr
- 4685 Grand Stand Dr
- 6510 Crystal Downs Dr Unit 205
- 2179 Sky End Dr
- 6153 American Oaks St
- 3915 Peralta Dr
- 513 Palisade Mountain Dr
- 101 Cobble Ct
- 601 Chestnut St
- 315 Oak St Unit 1
- 219 Chestnut St






