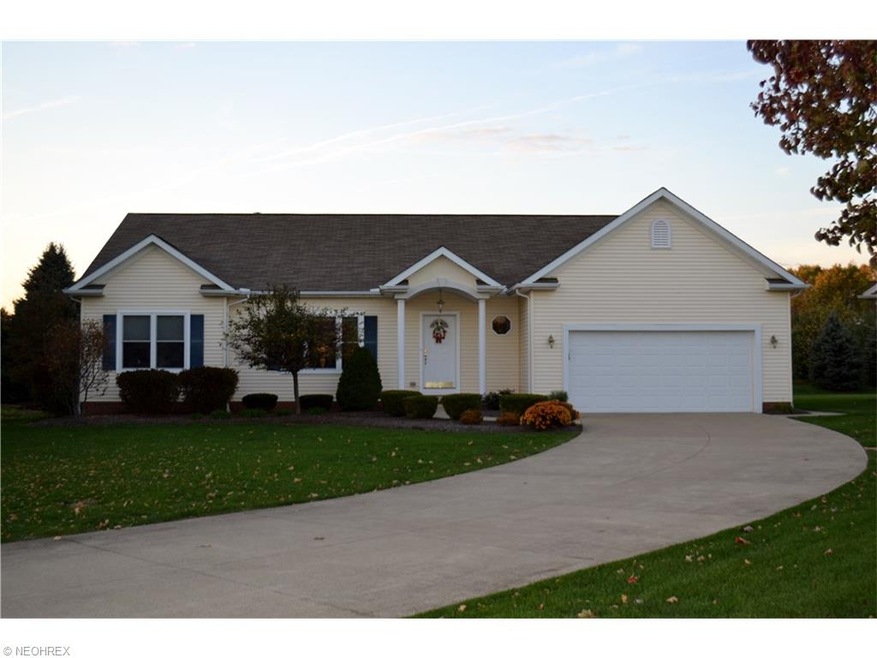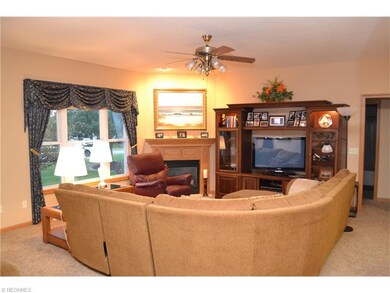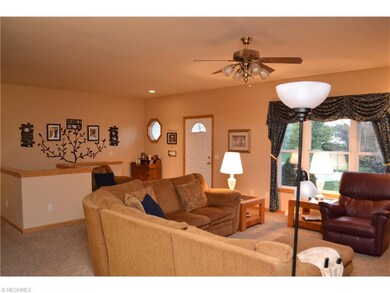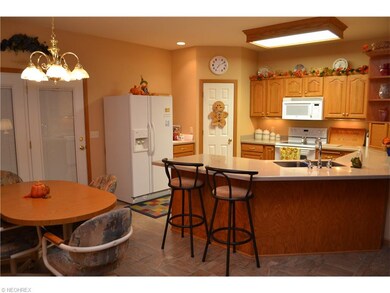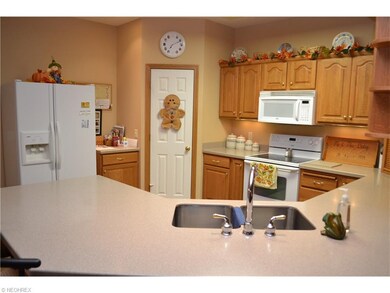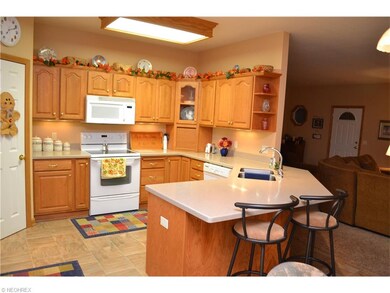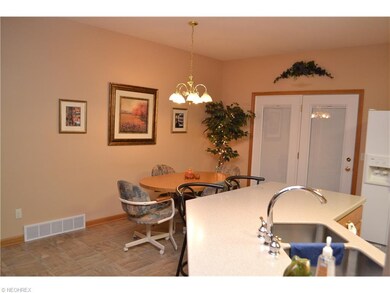
2031 Penhurst Cir NE North Canton, OH 44720
Highlights
- 1 Fireplace
- Cul-De-Sac
- 2 Car Attached Garage
- Middlebranch Elementary School Rated A-
- Enclosed patio or porch
- Forced Air Heating and Cooling System
About This Home
As of July 2024This spacious custom built ranch villa has 2372 total square feet of finished living area, with 3-4 bedrooms and 4 full baths! The first floor has two master suites with full baths and a third bedroom and full bath. First floor laundry with folding table is next to largest master suite. Great room with gas fireplace is open to the eat-in kitchen with Corian counters, large pantry and walk-out to a nice screened in porch. Fabulous finished lower level has a large recreation room, theater room, fourth bedroom, full bath, storage areas, and two sets of stairs. There was no space wasted with lots of closets and storage spaces. The two car garage also has built-in storage areas and stairs to the lower level. Great cul-de-sac location. Updates: roof, furnace, A/C, Windows 2004. Great location, close to shops and Stark Parks walking path.
Last Agent to Sell the Property
Cutler Real Estate License #232409 Listed on: 10/21/2015

Home Details
Home Type
- Single Family
Est. Annual Taxes
- $2,970
Year Built
- Built in 2004
Lot Details
- 9,187 Sq Ft Lot
- Lot Dimensions are 30x135
- Cul-De-Sac
- South Facing Home
HOA Fees
- $95 Monthly HOA Fees
Home Design
- Asphalt Roof
- Vinyl Construction Material
Interior Spaces
- 2,372 Sq Ft Home
- 1-Story Property
- 1 Fireplace
- Fire and Smoke Detector
Kitchen
- Built-In Oven
- Range
- Microwave
- Dishwasher
Bedrooms and Bathrooms
- 3 Bedrooms
Finished Basement
- Basement Fills Entire Space Under The House
- Sump Pump
Parking
- 2 Car Attached Garage
- Garage Drain
- Garage Door Opener
Outdoor Features
- Enclosed patio or porch
Utilities
- Forced Air Heating and Cooling System
- Heating System Uses Gas
Community Details
- Association fees include landscaping
- Villages/Washington Square Community
Listing and Financial Details
- Assessor Parcel Number 09400712
Ownership History
Purchase Details
Home Financials for this Owner
Home Financials are based on the most recent Mortgage that was taken out on this home.Purchase Details
Home Financials for this Owner
Home Financials are based on the most recent Mortgage that was taken out on this home.Similar Homes in North Canton, OH
Home Values in the Area
Average Home Value in this Area
Purchase History
| Date | Type | Sale Price | Title Company |
|---|---|---|---|
| Deed | $389,900 | None Listed On Document | |
| Survivorship Deed | $239,900 | None Available |
Mortgage History
| Date | Status | Loan Amount | Loan Type |
|---|---|---|---|
| Open | $244,900 | New Conventional | |
| Previous Owner | $475,000 | New Conventional | |
| Previous Owner | $191,900 | New Conventional | |
| Previous Owner | $109,450 | New Conventional | |
| Previous Owner | $152,000 | Unknown | |
| Previous Owner | $169,000 | Unknown |
Property History
| Date | Event | Price | Change | Sq Ft Price |
|---|---|---|---|---|
| 07/12/2024 07/12/24 | Sold | $389,900 | 0.0% | $141 / Sq Ft |
| 06/11/2024 06/11/24 | Pending | -- | -- | -- |
| 06/06/2024 06/06/24 | Price Changed | $389,900 | +34.5% | $141 / Sq Ft |
| 06/06/2024 06/06/24 | For Sale | $289,900 | +20.8% | $105 / Sq Ft |
| 05/05/2016 05/05/16 | Sold | $239,900 | -4.0% | $101 / Sq Ft |
| 03/23/2016 03/23/16 | Pending | -- | -- | -- |
| 10/21/2015 10/21/15 | For Sale | $249,900 | -- | $105 / Sq Ft |
Tax History Compared to Growth
Tax History
| Year | Tax Paid | Tax Assessment Tax Assessment Total Assessment is a certain percentage of the fair market value that is determined by local assessors to be the total taxable value of land and additions on the property. | Land | Improvement |
|---|---|---|---|---|
| 2024 | -- | $107,310 | $20,580 | $86,730 |
| 2023 | $3,946 | $105,070 | $19,810 | $85,260 |
| 2022 | $3,981 | $105,070 | $19,810 | $85,260 |
| 2021 | $3,679 | $105,070 | $19,810 | $85,260 |
| 2020 | $3,460 | $89,010 | $17,260 | $71,750 |
| 2019 | $3,423 | $89,010 | $17,260 | $71,750 |
| 2018 | $3,370 | $89,010 | $17,260 | $71,750 |
| 2017 | $3,250 | $80,160 | $15,130 | $65,030 |
| 2016 | $3,653 | $80,160 | $15,130 | $65,030 |
| 2015 | $3,221 | $70,470 | $15,130 | $55,340 |
| 2014 | $970 | $61,500 | $13,200 | $48,300 |
| 2013 | $1,489 | $61,500 | $13,200 | $48,300 |
Agents Affiliated with this Home
-

Seller's Agent in 2024
Beth Miller
Cutler Real Estate
(330) 268-3757
6 in this area
149 Total Sales
-

Buyer's Agent in 2024
Laura Vandervaart
Real of Ohio
(330) 575-8446
33 in this area
380 Total Sales
-

Buyer Co-Listing Agent in 2024
Emily Baraldi
Real of Ohio
(330) 605-2899
2 in this area
40 Total Sales
-

Seller's Agent in 2016
Peggy Johnston
Cutler Real Estate
(330) 704-8009
17 in this area
195 Total Sales
Map
Source: MLS Now
MLS Number: 3757532
APN: 09400712
- 2030 Wynstone Cir NE
- 119 Stone Crossing St NE
- 1132 Fountain View St NE
- 1240 Fountain View St NE
- 6831 Harrington Court Ave NE
- 1222 White Stone Cir NE
- Cumberland Plan at Fountains at Edgewood
- Savannah Plan at Fountains at Edgewood
- Roanoke Plan at Fountains at Edgewood
- Lehigh w/ 3-Car Garage Plan at Fountains at Edgewood
- Powell Plan at Fountains at Edgewood
- 6650 Harvest Ridge Ave NE
- 6561 Harness Cir NE
- 1524 Eagle Watch St NE
- 1224 Marquardt Ave NW
- 1216 Marquardt Ave NW
- 6464 Harness Cir NE
- 1588 Eagle Watch St NE
- 1344 Applegrove St NE
- 1563 Bellview St NE
