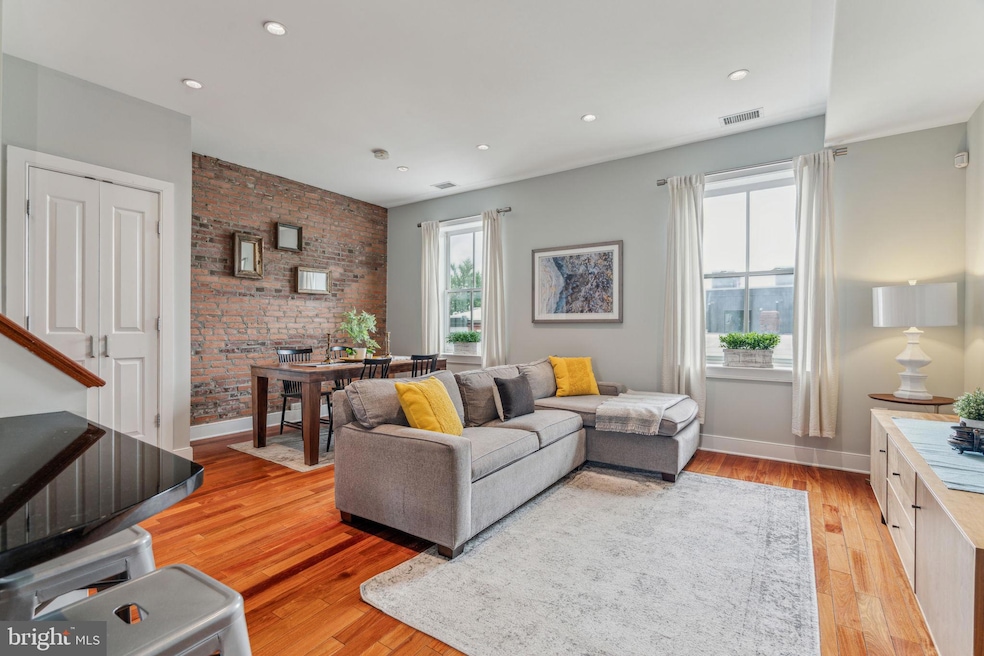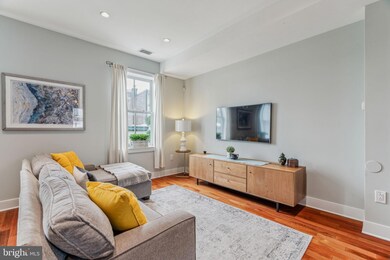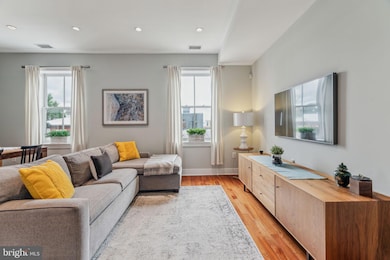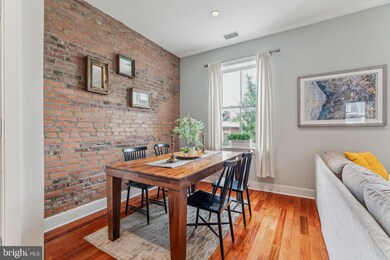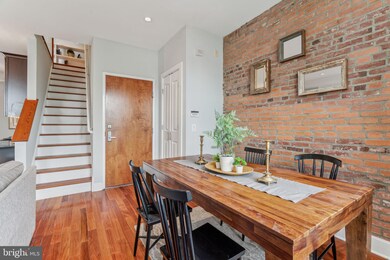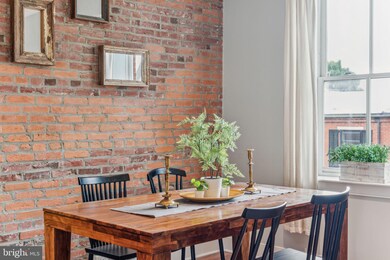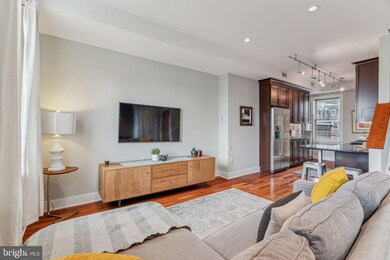
2031 Pine St Unit 4 Philadelphia, PA 19103
Rittenhouse Square NeighborhoodEstimated payment $3,810/month
Highlights
- Popular Property
- Marble Flooring
- Wood Frame Window
- Federal Architecture
- Breakfast Area or Nook
- 4-minute walk to Fitler Square Park
About This Home
Exceptional Rittenhouse Square Brownstone Condominium. Discover the perfect urban lifestyle in this stunning bi-level condominium, ideally situated in the heart of Rittenhouse Square. Located in a boutique brownstone building that has been completely renovated from top to bottom, every inch of this residence reflects impeccable craftsmanship—from the solid mahogany front door to the marble-lined vestibule. As you enter this front-facing unit, you're welcomed by a bright, open floor plan featuring high ceilings, hardwood floors, recessed lighting, and a charming exposed brick wall that adds warmth and character. The state-of-the-art kitchen is thoughtfully designed with granite countertops, a cozy breakfast peninsula ideal for morning coffee, stainless steel Bosch appliances, and abundant cabinetry. An oversized pantry/closet provides excellent additional storage. Upstairs, the bedroom level is equally impressive. A discreet pocket door leads to the spa-like full bath with custom cabinetry, a travertine-lined shower, and marble flooring. Custom hallway shelving creates the perfect nook for your book collection, while a second rear entrance offers convenient access to the common hallway. The high-efficiency stacked laundry is tucked away for easy access without sacrificing space. The expansive primary bedroom spans the entire southern face of the building and is bathed in natural sunlight all day long. A generous walk-in closet is fully outfitted with hanging space and built-in drawers, and elegant window enclosures house charming built-in bookcases. Additional storage is available in the shared basement, and the low monthly condo fee adds to the appeal. Situated on one of Philadelphia’s most beloved tree-lined streets, this home is just steps from the vibrant shops, dining, and cultural attractions of Rittenhouse and Fitler Squares. Enjoy easy access to the dog park, community garden, and the scenic Schuylkill Banks Trails. With a Walk Score of 99, this location is truly a walker’s, biker’s, and commuter’s paradise—minutes from HUP, CHOP, UPenn, Drexel, the Center City business district, 30th Street Station, and more. Don’t miss this rare opportunity—schedule your showing today!
Last Listed By
BHHS Fox & Roach At the Harper, Rittenhouse Square License #AB067991 Listed on: 05/30/2025

Open House Schedule
-
Saturday, June 07, 202512:30 to 4:00 pm6/7/2025 12:30:00 PM +00:006/7/2025 4:00:00 PM +00:00Add to Calendar
-
Sunday, June 08, 202512:30 to 2:00 pm6/8/2025 12:30:00 PM +00:006/8/2025 2:00:00 PM +00:00Add to Calendar
Property Details
Home Type
- Condominium
Est. Annual Taxes
- $7,512
Year Built
- Built in 1900 | Remodeled in 2005
Lot Details
- Historic Home
- Property is in excellent condition
HOA Fees
- $293 Monthly HOA Fees
Parking
- On-Street Parking
Home Design
- Federal Architecture
- Contemporary Architecture
- Masonry
Interior Spaces
- 1,002 Sq Ft Home
- Property has 1 Level
- Replacement Windows
- Insulated Windows
- Double Hung Windows
- Wood Frame Window
- Basement Fills Entire Space Under The House
Kitchen
- Breakfast Area or Nook
- Range Hood
- Built-In Microwave
- Dishwasher
- Disposal
Flooring
- Solid Hardwood
- Stone
- Marble
Bedrooms and Bathrooms
- 1 Bedroom
- 1 Full Bathroom
Laundry
- Laundry on upper level
- Dryer
- Washer
Outdoor Features
- Exterior Lighting
Utilities
- Forced Air Heating and Cooling System
- Natural Gas Water Heater
- Municipal Trash
Listing and Financial Details
- Tax Lot 337
- Assessor Parcel Number 888089004
Community Details
Overview
- $586 Capital Contribution Fee
- Association fees include common area maintenance, exterior building maintenance, trash, management
- Low-Rise Condominium
- Rittenhouse Square Subdivision
Pet Policy
- Pets allowed on a case-by-case basis
Map
Home Values in the Area
Average Home Value in this Area
Property History
| Date | Event | Price | Change | Sq Ft Price |
|---|---|---|---|---|
| 05/30/2025 05/30/25 | For Sale | $515,000 | -- | $514 / Sq Ft |
Similar Homes in Philadelphia, PA
Source: Bright MLS
MLS Number: PAPH2485970
- 2035 Waverly St Unit 3
- 2031 Delancey Place
- 2013 Delancey Place
- 2041 Delancey Place
- 2033 Lombard St
- 2112 Pine St Unit 1
- 2103 Delancey Place
- 2000 Waverly St
- 1945 Panama St
- 2102 Spruce St
- 2000-2004 Waverly St
- 423 S 20th St
- 2013 Naudain St Unit A
- 1918-20 Panama St
- 2032 Naudain St Unit P491
- 2131 Delancey Place
- 1920 Waverly St
- 516 S 21st St
- 518 S 21st St
- 400 S 22nd St Unit A
