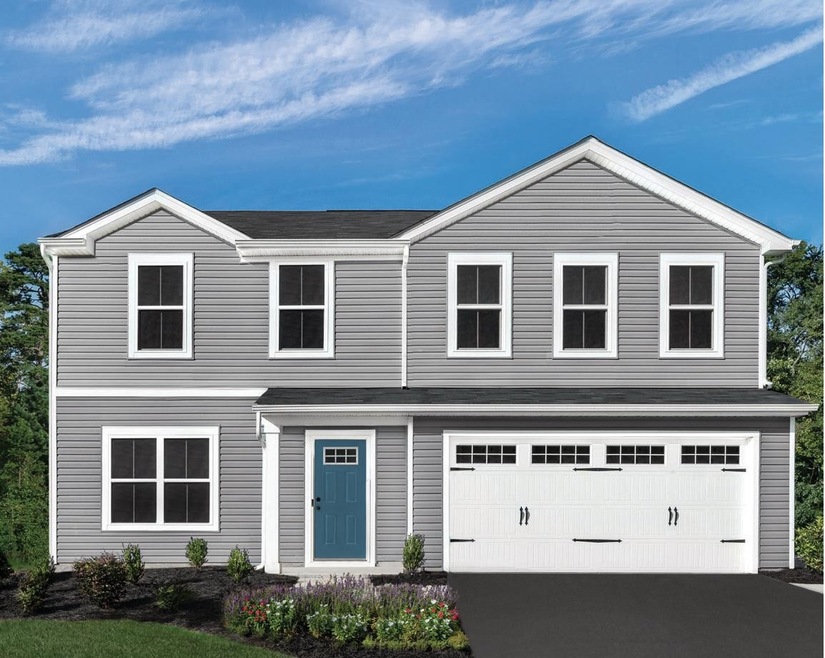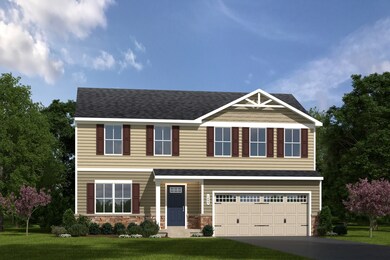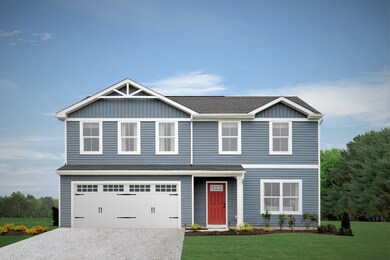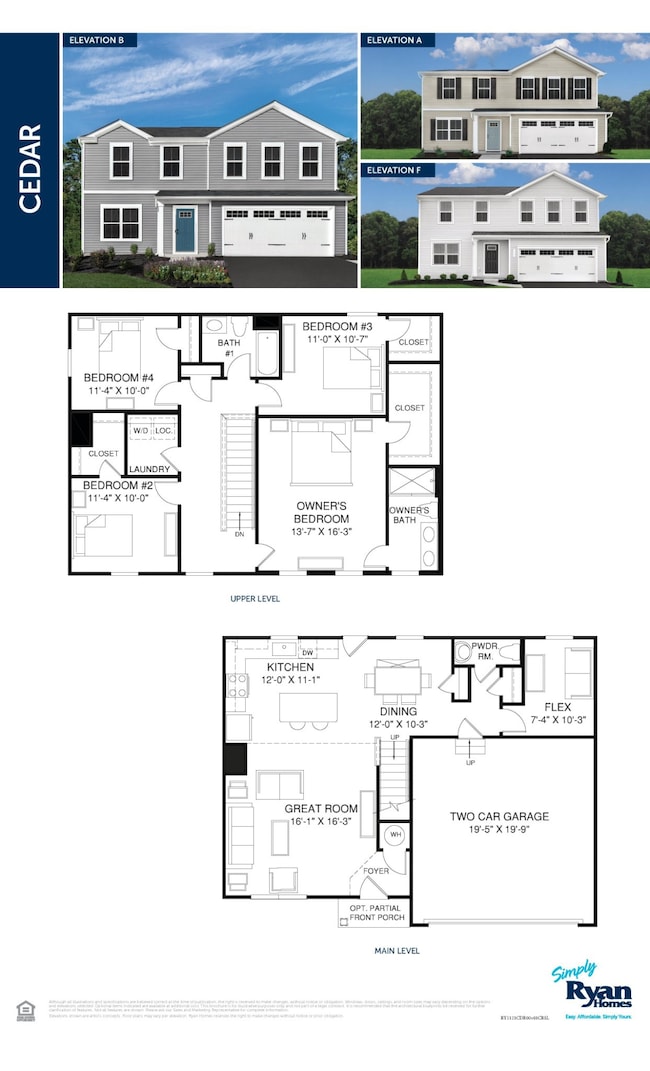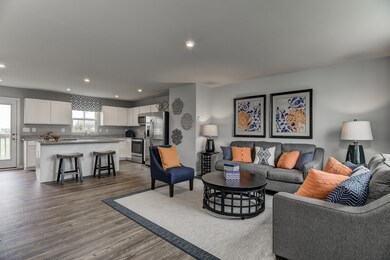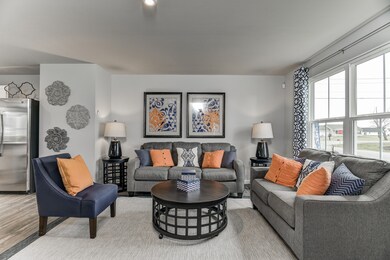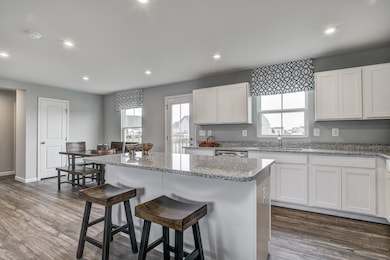2031 Quail Run Way Spring Hill, TN 37174
Estimated payment $2,346/month
Highlights
- Wooded Lot
- Walk-In Closet
- Community Playground
- 2 Car Attached Garage
- Cooling Available
- Central Heating
About This Home
CEDAR PLAN! 4 BED 2.5 BATH, OFFICE ON MAIN LEVEL! FOUR SIDES HARDI-BOARD, STAINLESS APPLIANCES, GRANITE COUNTERTOPS. LARGE ISLAND SEATS 4 IN KITCHEN! FRIDGE AND WASHER/DRYER INCLUDED, GREAT BACK YARD, SMART HOME HVAC AND GARAGE DOOR OPENER. Huge financing incentive for using NVRM you will get 6% incentive, to use to buy your interest rate down! We also lock your interest rate at contract!
Listing Agent
Ryan Homes Brokerage Phone: 9312861117 License #376607 Listed on: 01/08/2025
Home Details
Home Type
- Single Family
Est. Annual Taxes
- $2,100
Year Built
- Built in 2025
Lot Details
- 697 Sq Ft Lot
- Wooded Lot
HOA Fees
- $16 Monthly HOA Fees
Parking
- 2 Car Attached Garage
Home Design
- Slab Foundation
- Shingle Roof
- Vinyl Siding
Interior Spaces
- 1,903 Sq Ft Home
- Property has 2 Levels
- Ceiling Fan
Kitchen
- Microwave
- Dishwasher
Flooring
- Carpet
- Vinyl
Bedrooms and Bathrooms
- 3 Bedrooms
- Walk-In Closet
Laundry
- Dryer
- Washer
Schools
- R Howell Elementary School
- E. A. Cox Middle School
- Spring Hill High School
Utilities
- Cooling Available
- Central Heating
- Underground Utilities
Listing and Financial Details
- Tax Lot 157
Community Details
Overview
- $500 One-Time Secondary Association Fee
- Quail Run Meadows Subdivision
Recreation
- Community Playground
Map
Home Values in the Area
Average Home Value in this Area
Property History
| Date | Event | Price | Change | Sq Ft Price |
|---|---|---|---|---|
| 06/06/2025 06/06/25 | Sold | $407,990 | 0.0% | $214 / Sq Ft |
| 03/29/2025 03/29/25 | Price Changed | $407,970 | 0.0% | $214 / Sq Ft |
| 03/28/2025 03/28/25 | Price Changed | $407,970 | +6.0% | $214 / Sq Ft |
| 03/26/2025 03/26/25 | Price Changed | $384,990 | -5.6% | $202 / Sq Ft |
| 03/15/2025 03/15/25 | Price Changed | $407,970 | +6.0% | $214 / Sq Ft |
| 02/12/2025 02/12/25 | Pending | -- | -- | -- |
| 01/12/2025 01/12/25 | Pending | -- | -- | -- |
| 01/08/2025 01/08/25 | For Sale | $384,990 | 0.0% | $202 / Sq Ft |
| 01/06/2025 01/06/25 | For Sale | $384,990 | -- | $202 / Sq Ft |
Source: Realtracs
MLS Number: 2776196
- 2037 Quail Run Way
- 2032 Quail Run Way
- 10 Quail Run Way
- 100 Quail Run Way
- 1830 Quail Run Way
- 1 Quail Run Way
- 945 Horseshoe Dr
- 1702 Quail Run Way
- 1813 Flatwaters St
- 1920 Hildebrand Ln
- Dahlia Plan at Bear Creek by Drees Homes - Bear Creek Overlook
- Alton Plan at Bear Creek by Drees Homes - Bear Creek Overlook
- Wellsley Plan at Bear Creek by Drees Homes - Bear Creek Overlook
- Courtland Plan at Bear Creek by Drees Homes - Bear Creek Overlook
- Leighland Plan at Bear Creek by Drees Homes - Bear Creek Overlook
- Kinsley Plan at Bear Creek by Drees Homes - Bear Creek Overlook
- Paisley Plan at Bear Creek by Drees Homes - Bear Creek Overlook
- Damien Plan at Bear Creek by Drees Homes - Bear Creek Overlook
- Rosland II Plan at Bear Creek by Drees Homes - Bear Creek Overlook
- Ashland Plan at Bear Creek by Drees Homes - Bear Creek Overlook
